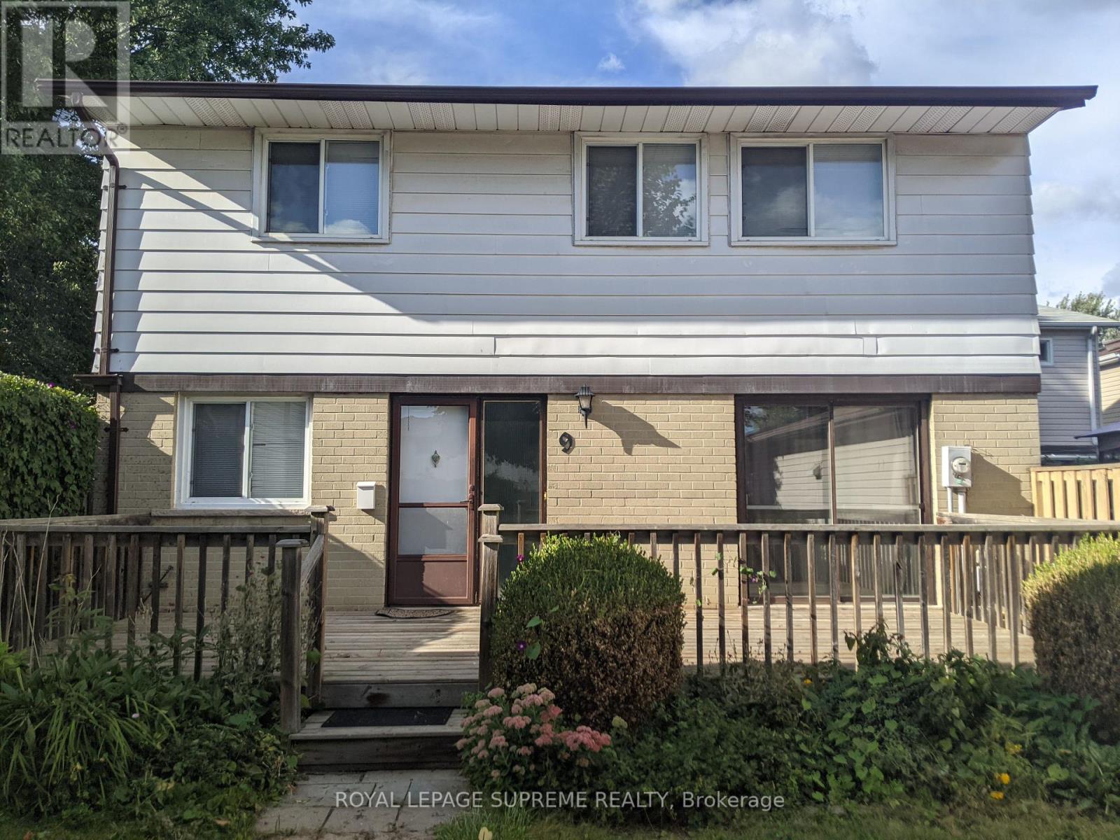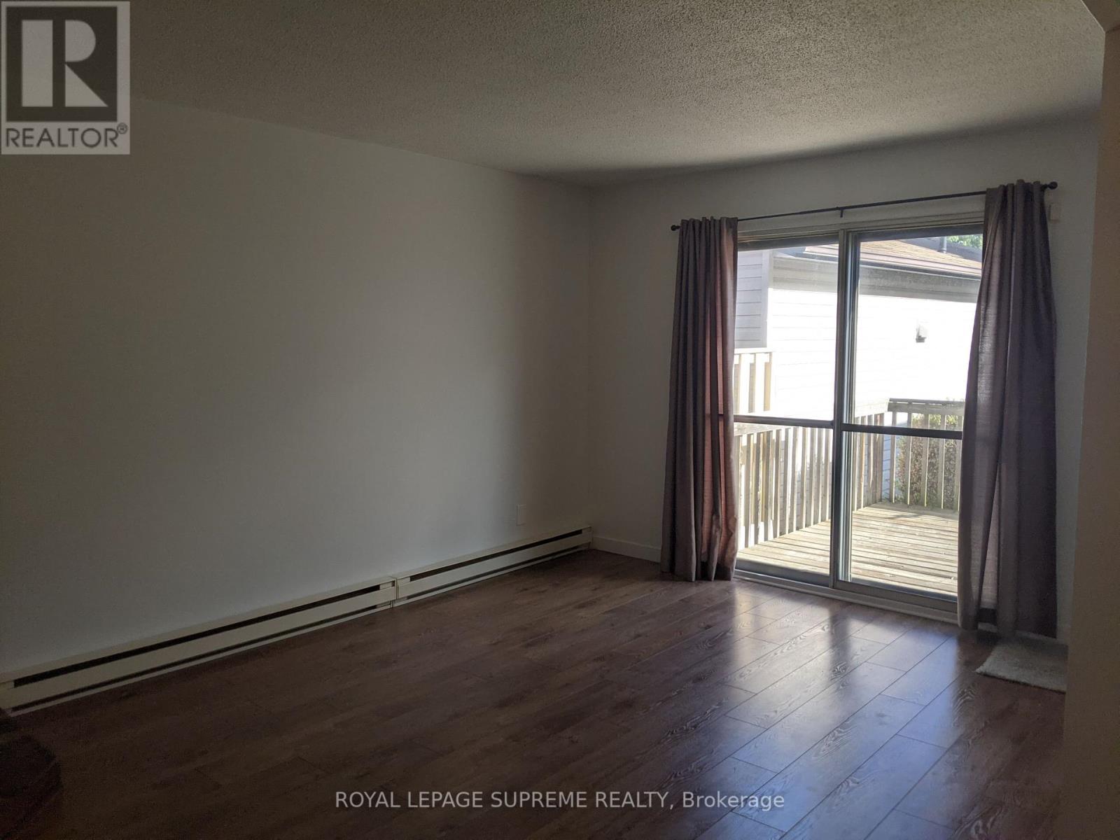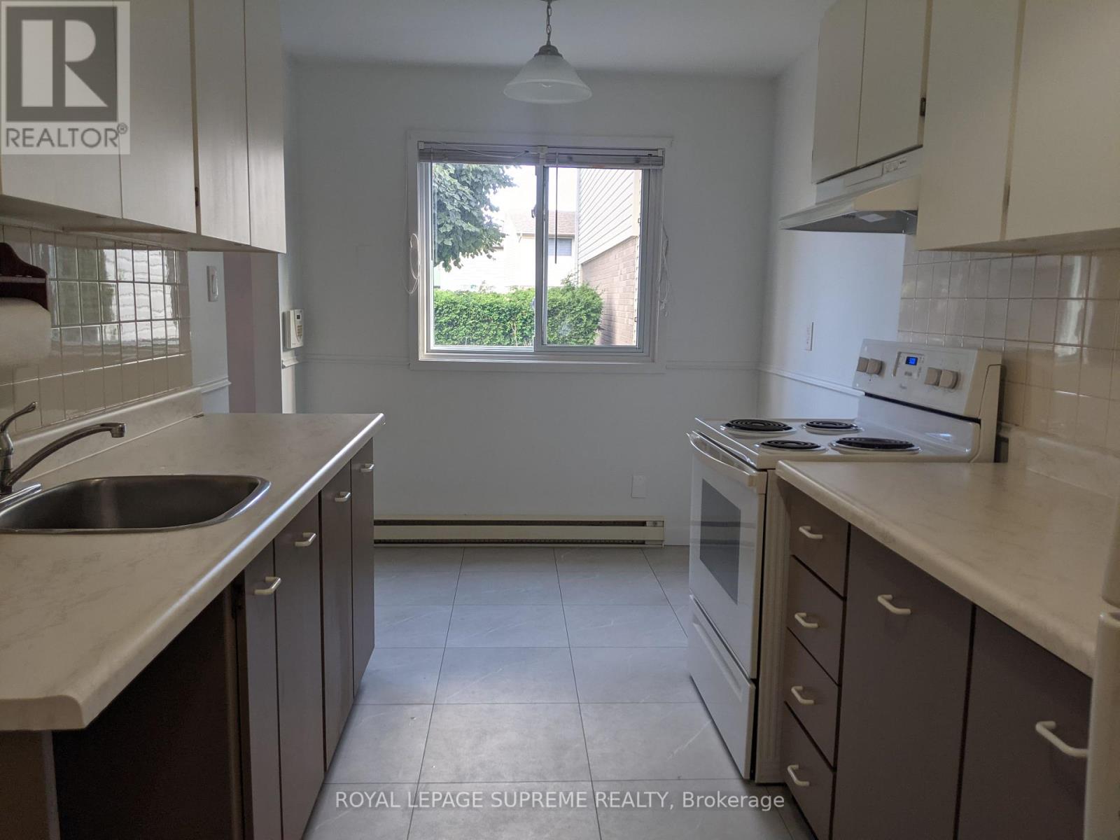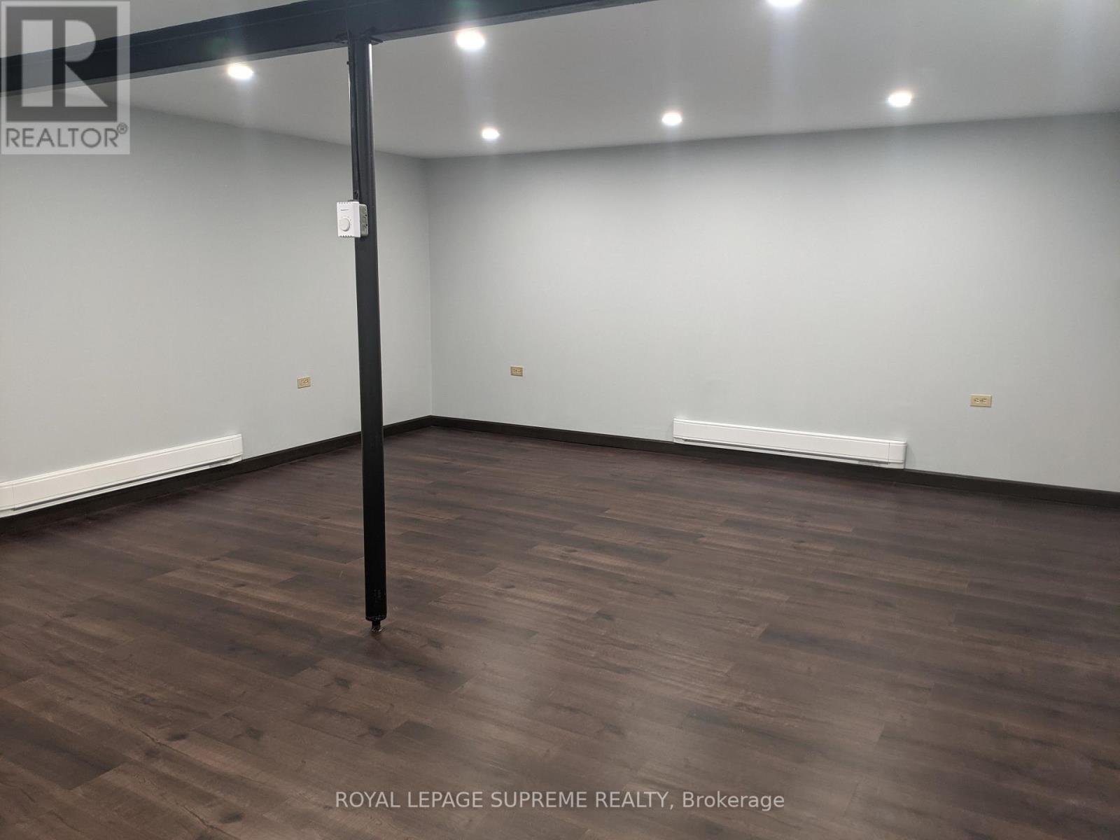289-597-1980
infolivingplus@gmail.com
9 Hillgate Drive Brampton (Central Park), Ontario L6S 1P9
3 Bedroom
2 Bathroom
Baseboard Heaters
$3,150 Monthly
Entire detached 2-storey home with 3 bedrooms + 2 bathrooms for lease with ensuite laundry and a private driveway with two parking spots. Recently renovated basement with laminate floors and potlights throughout. Fully fenced front yard oasis with spacious deck. Eat-in kitchen. Closets in all bedrooms. Freshly painted. Located near Highway 410, transit, Bramalea City Centre, Chinguacousy Park, schools, and all amenities. Available immediately or October 1st. **** EXTRAS **** Tenants pay utilities(hydro and water), tenant's insurance, and 10 post dated cheques. Tenants responsible for cutting grass and snow removal. (id:50787)
Property Details
| MLS® Number | W9307803 |
| Property Type | Single Family |
| Community Name | Central Park |
| Amenities Near By | Park, Place Of Worship, Public Transit, Schools |
| Community Features | Community Centre |
| Features | In Suite Laundry |
| Parking Space Total | 2 |
| Structure | Shed |
Building
| Bathroom Total | 2 |
| Bedrooms Above Ground | 3 |
| Bedrooms Total | 3 |
| Appliances | Dryer, Refrigerator, Stove, Washer |
| Basement Development | Finished |
| Basement Type | Full (finished) |
| Construction Style Attachment | Detached |
| Exterior Finish | Aluminum Siding, Brick |
| Flooring Type | Laminate, Tile |
| Foundation Type | Unknown |
| Half Bath Total | 1 |
| Heating Fuel | Electric |
| Heating Type | Baseboard Heaters |
| Stories Total | 2 |
| Type | House |
| Utility Water | Municipal Water |
Land
| Acreage | No |
| Fence Type | Fenced Yard |
| Land Amenities | Park, Place Of Worship, Public Transit, Schools |
| Sewer | Sanitary Sewer |
Rooms
| Level | Type | Length | Width | Dimensions |
|---|---|---|---|---|
| Second Level | Primary Bedroom | 2.98 m | 4.66 m | 2.98 m x 4.66 m |
| Second Level | Bedroom 2 | 2.92 m | 3.8 m | 2.92 m x 3.8 m |
| Second Level | Bedroom 3 | 2.25 m | 3.63 m | 2.25 m x 3.63 m |
| Basement | Recreational, Games Room | 6.13 m | 4.99 m | 6.13 m x 4.99 m |
| Main Level | Living Room | 4.53 m | 5.06 m | 4.53 m x 5.06 m |
| Main Level | Dining Room | 1.83 m | 2.92 m | 1.83 m x 2.92 m |
| Main Level | Kitchen | 2.37 m | 5.06 m | 2.37 m x 5.06 m |
https://www.realtor.ca/real-estate/27386509/9-hillgate-drive-brampton-central-park-central-park
















