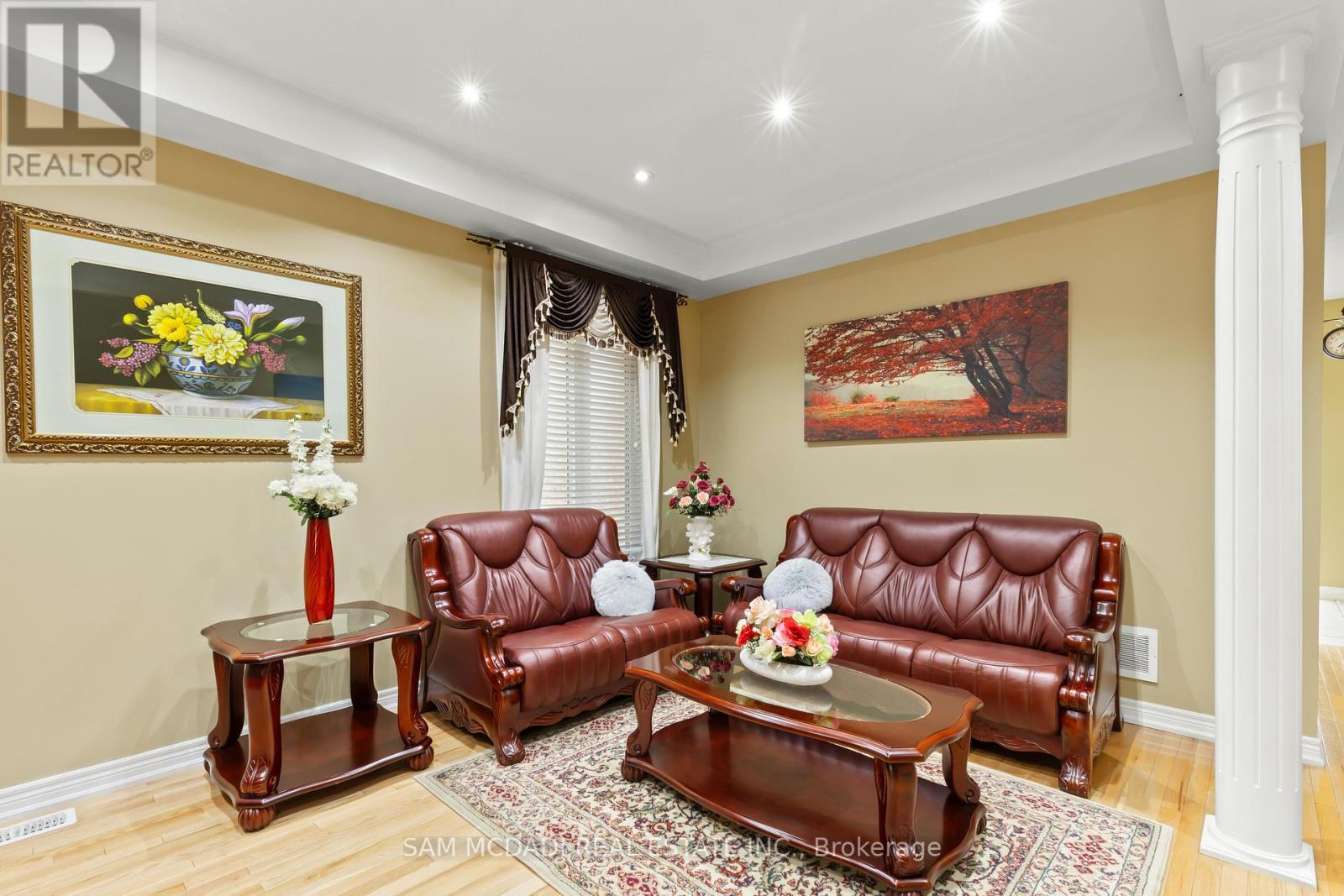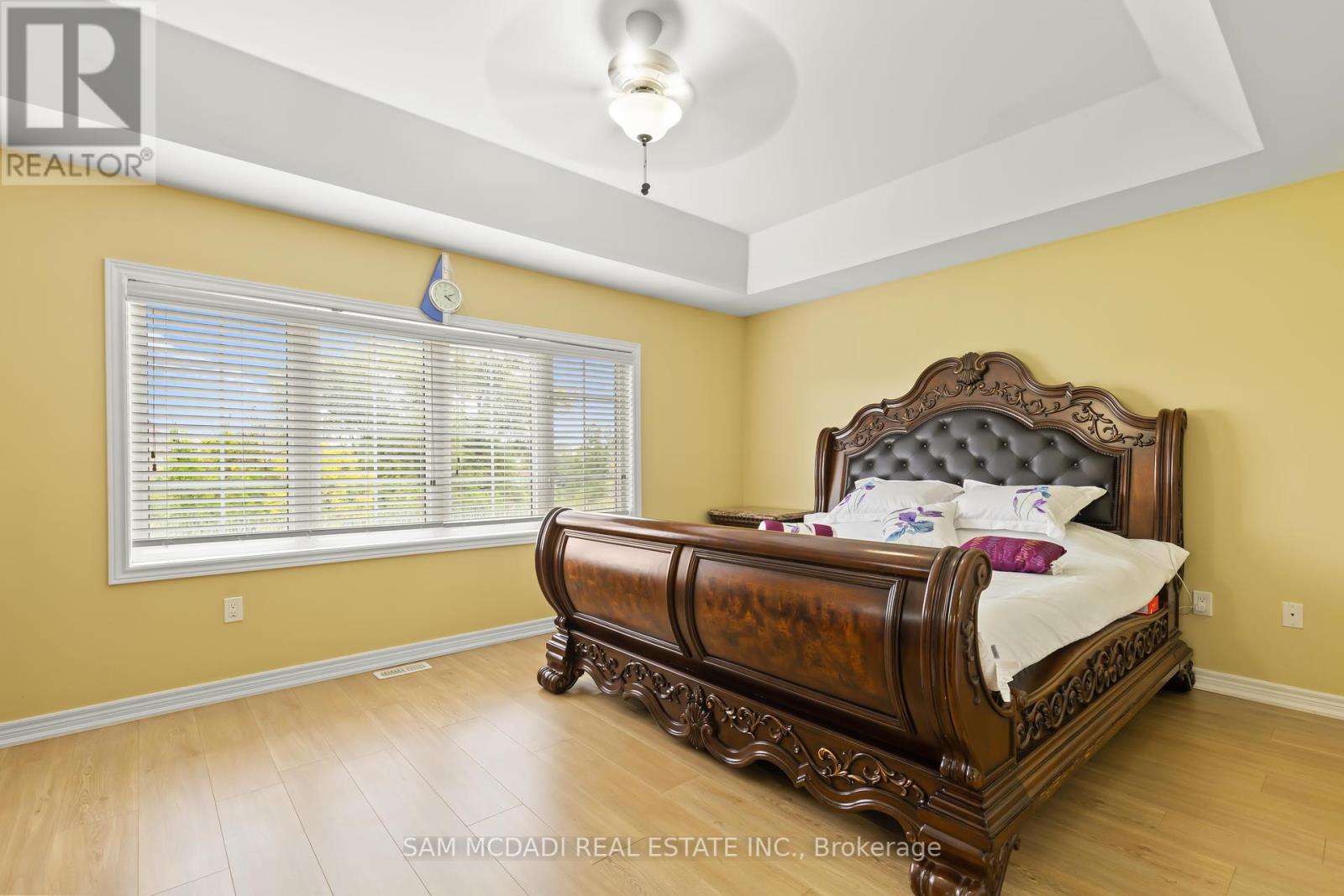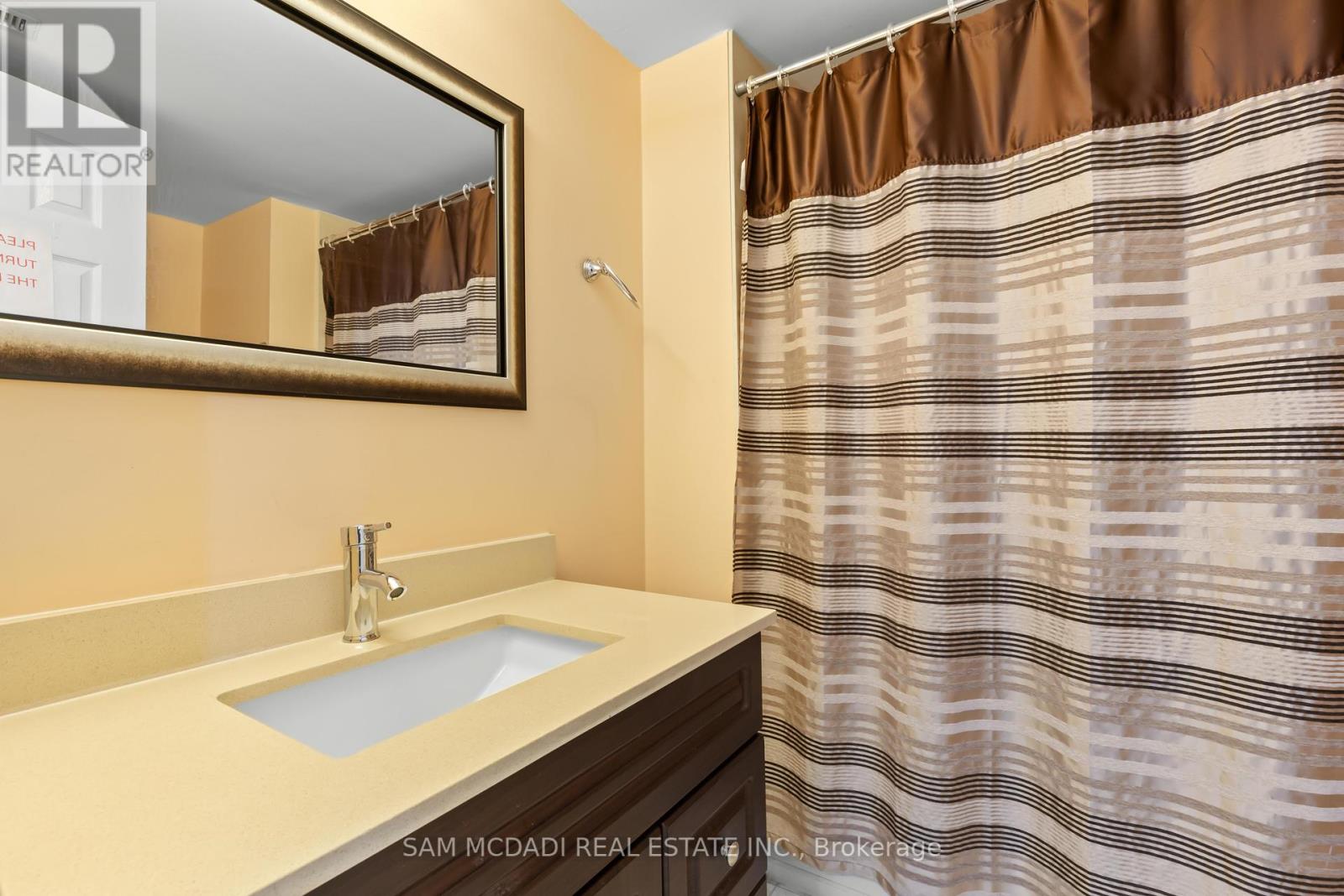7 Bedroom
5 Bathroom
Fireplace
Central Air Conditioning
Forced Air
$1,599,000
Welcome to one of Brampton's most desirable neighbourhoods - Credit Valley! With over 4,200 square feet of total living space, this exquisite executive family home boasts a sought-after open concept design complimented by hardwood floors, 9"" ceilings with LED pot lights, and ample natural light which illuminates the spacious living areas. The heart of this home is your stunning gourmet kitchen elevated with a centre island, granite countertops, stainless steel appliances, a Juliette balcony overlooking the ravine and a seamless flow into the family room where a gas fireplace adds further warmth and charm. Also on this level is a combined living and dining area + a spacious office with french doors. Ascend upstairs and step into the Owners suite showcasing a 5pc ensuite and a walk-in closet. Down the hall, 4 thoughtfully designed bedrooms with semi-ensuites can be found. The lower level completes this home with a plethora of different options. Whether you are looking for a sound investment opportunity or a multi-generational living arrangement, the finished basement with separate entrance presents a full kitchen, 2additional bedrooms, a 4pc bathroom, and a rec area with above grade windows that bring in natural light. This property is an absolute must-see, with all amenities moments away including schools, parks (adjacent to the house), grocery stores, shopping centres, and easy access to major highways including highway 401 and 407. **** EXTRAS **** Also features a 2 car garage and 4 car driveway! (id:50787)
Property Details
|
MLS® Number
|
W9307827 |
|
Property Type
|
Single Family |
|
Community Name
|
Credit Valley |
|
Amenities Near By
|
Park, Schools, Public Transit |
|
Features
|
Ravine, Carpet Free |
|
Parking Space Total
|
6 |
Building
|
Bathroom Total
|
5 |
|
Bedrooms Above Ground
|
5 |
|
Bedrooms Below Ground
|
2 |
|
Bedrooms Total
|
7 |
|
Amenities
|
Fireplace(s) |
|
Appliances
|
Dishwasher, Range, Refrigerator, Stove |
|
Basement Development
|
Finished |
|
Basement Features
|
Separate Entrance |
|
Basement Type
|
N/a (finished) |
|
Construction Style Attachment
|
Detached |
|
Cooling Type
|
Central Air Conditioning |
|
Exterior Finish
|
Stone, Brick |
|
Fireplace Present
|
Yes |
|
Fireplace Total
|
1 |
|
Flooring Type
|
Hardwood, Tile |
|
Foundation Type
|
Poured Concrete |
|
Half Bath Total
|
1 |
|
Heating Fuel
|
Natural Gas |
|
Heating Type
|
Forced Air |
|
Stories Total
|
2 |
|
Type
|
House |
|
Utility Water
|
Municipal Water |
Parking
Land
|
Acreage
|
No |
|
Fence Type
|
Fenced Yard |
|
Land Amenities
|
Park, Schools, Public Transit |
|
Sewer
|
Sanitary Sewer |
|
Size Depth
|
102 Ft ,8 In |
|
Size Frontage
|
44 Ft ,11 In |
|
Size Irregular
|
44.95 X 102.74 Ft |
|
Size Total Text
|
44.95 X 102.74 Ft |
|
Zoning Description
|
A1 |
Rooms
| Level |
Type |
Length |
Width |
Dimensions |
|
Second Level |
Primary Bedroom |
5.37 m |
3.94 m |
5.37 m x 3.94 m |
|
Second Level |
Bedroom 2 |
3.4 m |
3.38 m |
3.4 m x 3.38 m |
|
Second Level |
Bedroom 3 |
4.74 m |
5.94 m |
4.74 m x 5.94 m |
|
Second Level |
Bedroom 4 |
4.61 m |
4.62 m |
4.61 m x 4.62 m |
|
Second Level |
Bedroom 5 |
2.88 m |
3.53 m |
2.88 m x 3.53 m |
|
Basement |
Bedroom |
3.11 m |
3.3 m |
3.11 m x 3.3 m |
|
Basement |
Bedroom |
8.56 m |
4.55 m |
8.56 m x 4.55 m |
|
Main Level |
Kitchen |
5.37 m |
4.41 m |
5.37 m x 4.41 m |
|
Main Level |
Family Room |
4.9 m |
4.03 m |
4.9 m x 4.03 m |
|
Main Level |
Dining Room |
3.32 m |
2.71 m |
3.32 m x 2.71 m |
|
Main Level |
Living Room |
3.32 m |
3.4 m |
3.32 m x 3.4 m |
|
Main Level |
Den |
3.2 m |
2.88 m |
3.2 m x 2.88 m |
Utilities
|
Cable
|
Installed |
|
Sewer
|
Installed |
https://www.realtor.ca/real-estate/27386511/53-heatherglen-drive-brampton-credit-valley-credit-valley







































