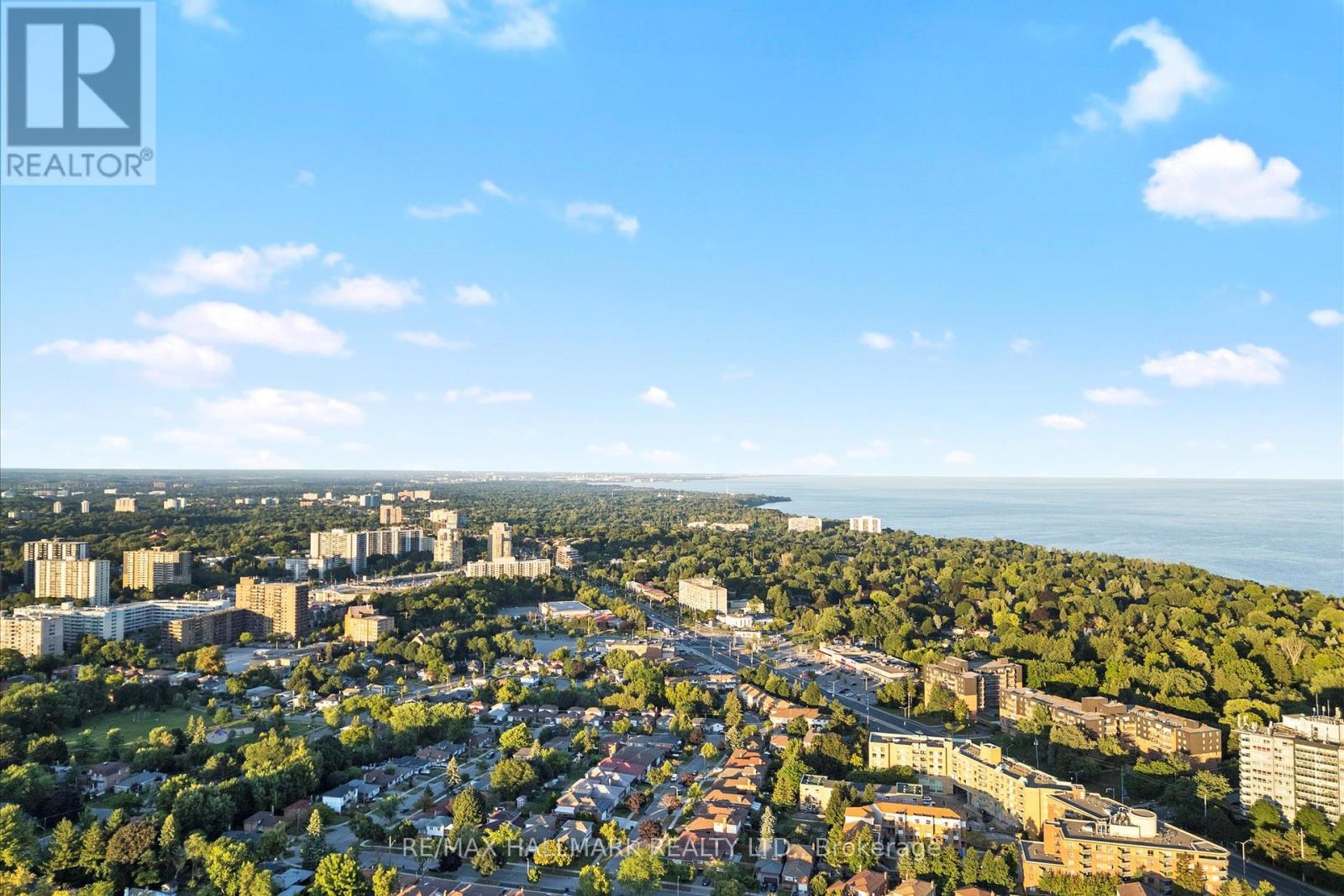20 Chatterton Boulevard Toronto (Scarborough Village), Ontario M1M 2G2
$2,499,000
Discover this exceptional luxury home in the prestigious Scarborough Village. This stunning custom-build is situated on a rare 67x125 ft lot & offers a luxurious living experience with picturesque backyard views overlooking Mason Road Park. Featuring 5 beds, 5 full baths, & 2 separate finished basement areas, this home is designed for both comfort and style. Enjoy the elegance of 4 accent walls, built-in fireplaces, & a finished garage with sleek epoxy floors. The main floor boasts a wide hallway, a convenient bedroom, & a full bath. The open-concept layout includes a spacious living rm, dining area, family rm, & breakfast nook. The chef's kitchen is a highlight, complete with a quartz backsplash, countertops, center island, & a walkout to the backyard deck. Step outside to a stunning outdoor oasis with a scenic patio, spa, & an inviting, heated inground pool surrounded by lush trees. Backing onto Mason Road Park, this property offers beautiful unobstructed views, peace & Privacy. **** EXTRAS **** Reviewing offers any time via email to lachlan@alsinclair.com Please attach Sched B and 801. Certified cheque or Bank draft with offers. Buyer/Agent to verify taxes and measurements. Home Inspection in Attachments! (id:50787)
Open House
This property has open houses!
2:00 pm
Ends at:4:00 pm
2:00 pm
Ends at:4:00 pm
Property Details
| MLS® Number | E9307981 |
| Property Type | Single Family |
| Community Name | Scarborough Village |
| Amenities Near By | Beach, Park, Public Transit, Schools |
| Features | Ravine |
| Parking Space Total | 6 |
| Pool Type | Inground Pool |
Building
| Bathroom Total | 5 |
| Bedrooms Above Ground | 5 |
| Bedrooms Below Ground | 2 |
| Bedrooms Total | 7 |
| Basement Development | Finished |
| Basement Features | Separate Entrance, Walk Out |
| Basement Type | N/a (finished) |
| Construction Style Attachment | Detached |
| Cooling Type | Central Air Conditioning |
| Exterior Finish | Stone |
| Fireplace Present | Yes |
| Flooring Type | Hardwood |
| Heating Fuel | Natural Gas |
| Heating Type | Forced Air |
| Stories Total | 2 |
| Type | House |
| Utility Water | Municipal Water |
Parking
| Garage |
Land
| Acreage | No |
| Fence Type | Fenced Yard |
| Land Amenities | Beach, Park, Public Transit, Schools |
| Sewer | Sanitary Sewer |
| Size Depth | 125 Ft |
| Size Frontage | 67 Ft |
| Size Irregular | 67 X 125 Ft |
| Size Total Text | 67 X 125 Ft |
Rooms
| Level | Type | Length | Width | Dimensions |
|---|---|---|---|---|
| Second Level | Primary Bedroom | 5.09 m | 4.96 m | 5.09 m x 4.96 m |
| Second Level | Bedroom 3 | 5.59 m | 3.95 m | 5.59 m x 3.95 m |
| Basement | Recreational, Games Room | 2.55 m | 4.17 m | 2.55 m x 4.17 m |
| Main Level | Living Room | 4.57 m | 3.5 m | 4.57 m x 3.5 m |
| Main Level | Dining Room | 3.91 m | 3.52 m | 3.91 m x 3.52 m |
| Main Level | Family Room | 4.74 m | 4.38 m | 4.74 m x 4.38 m |
| Main Level | Eating Area | 3.58 m | 4.27 m | 3.58 m x 4.27 m |
| Main Level | Bedroom 2 | 3.69 m | 2.68 m | 3.69 m x 2.68 m |










































