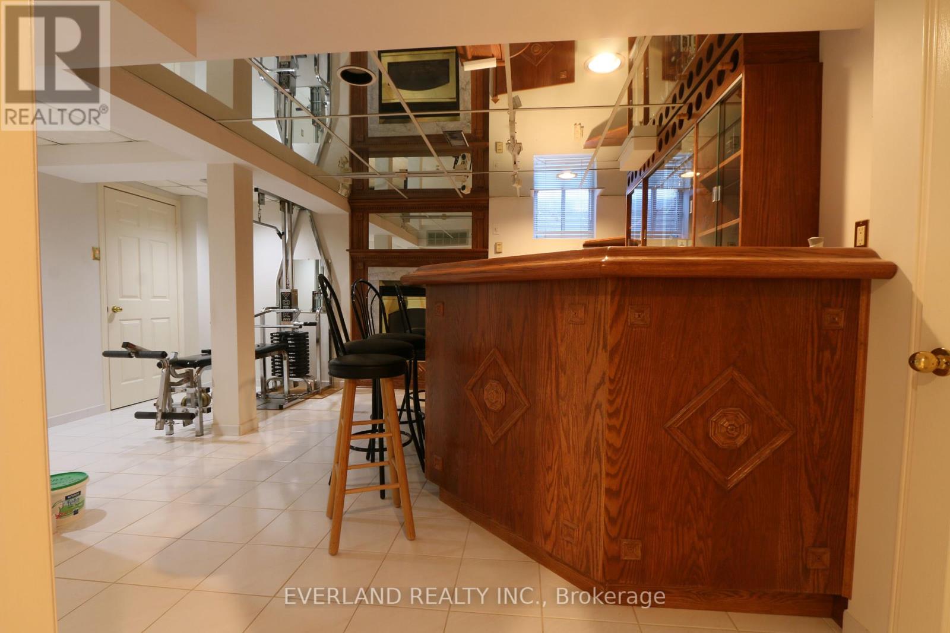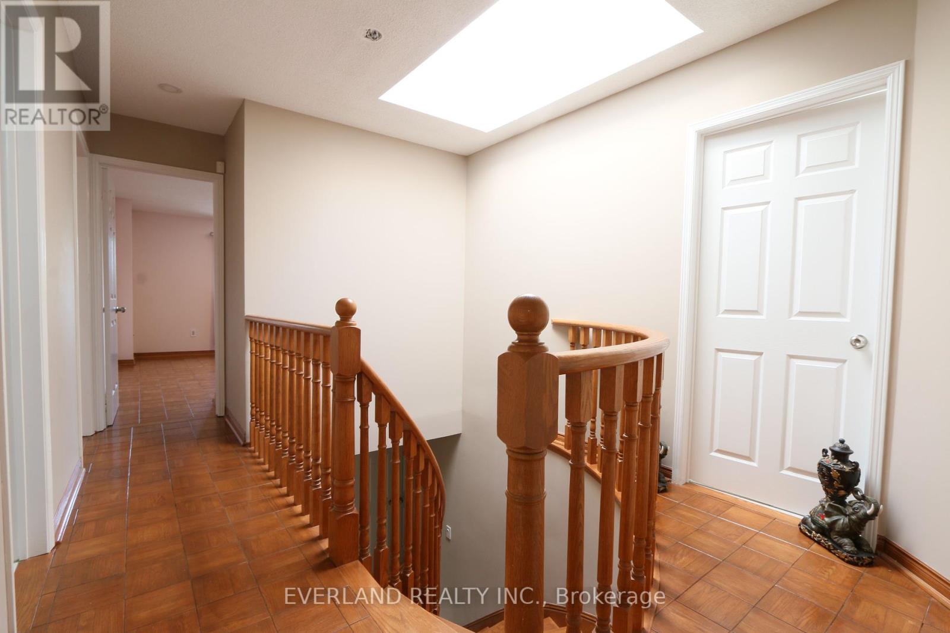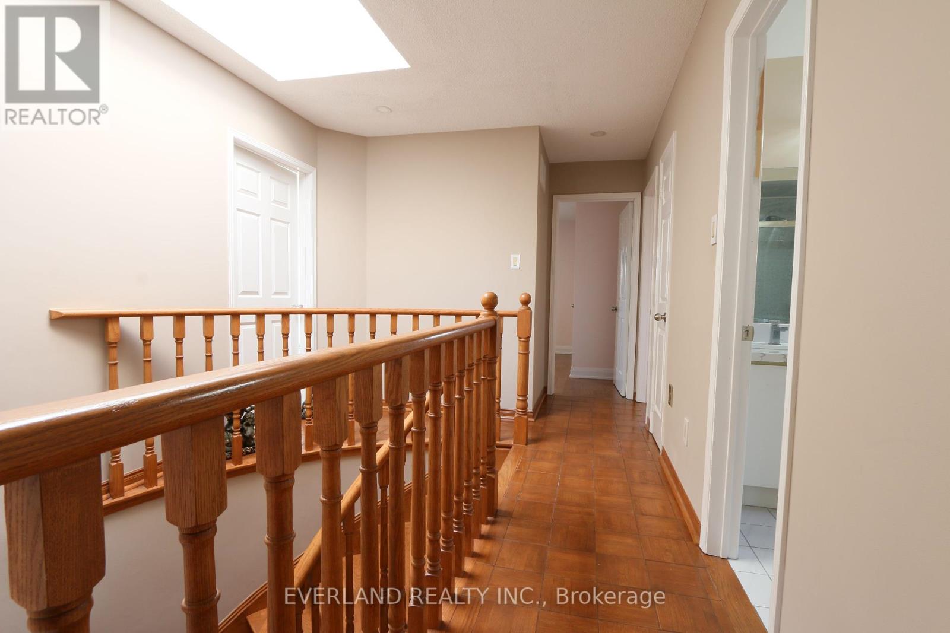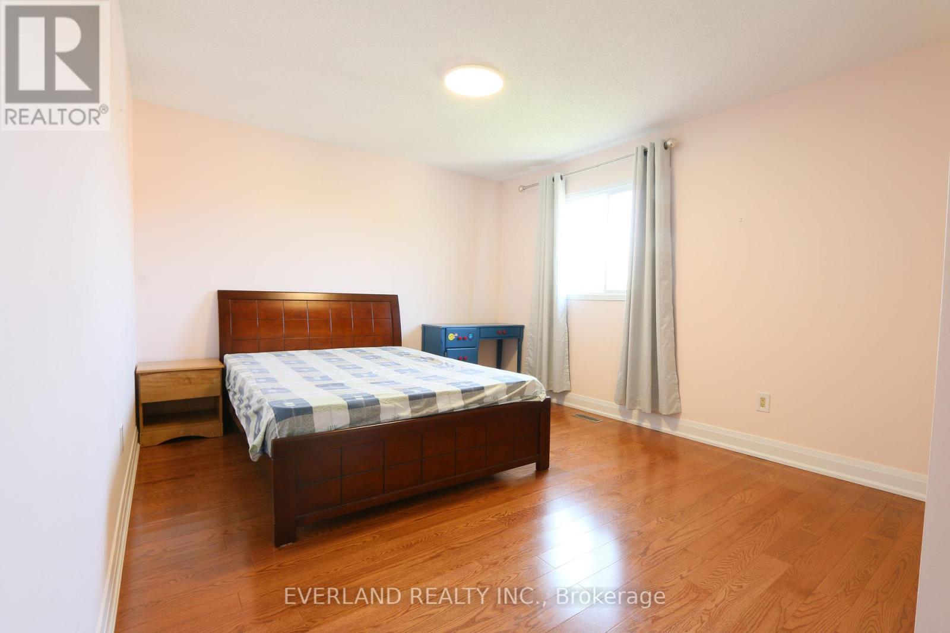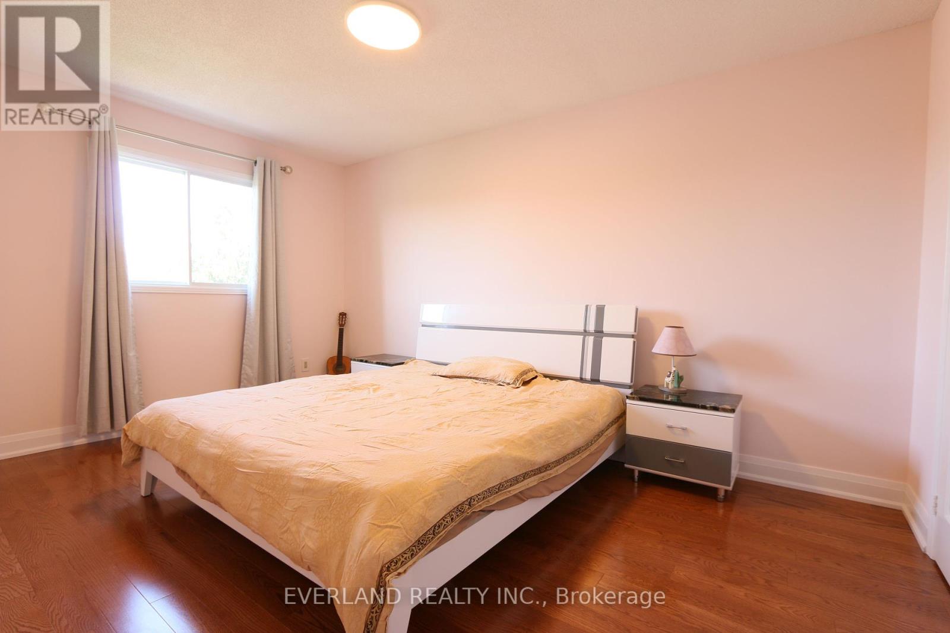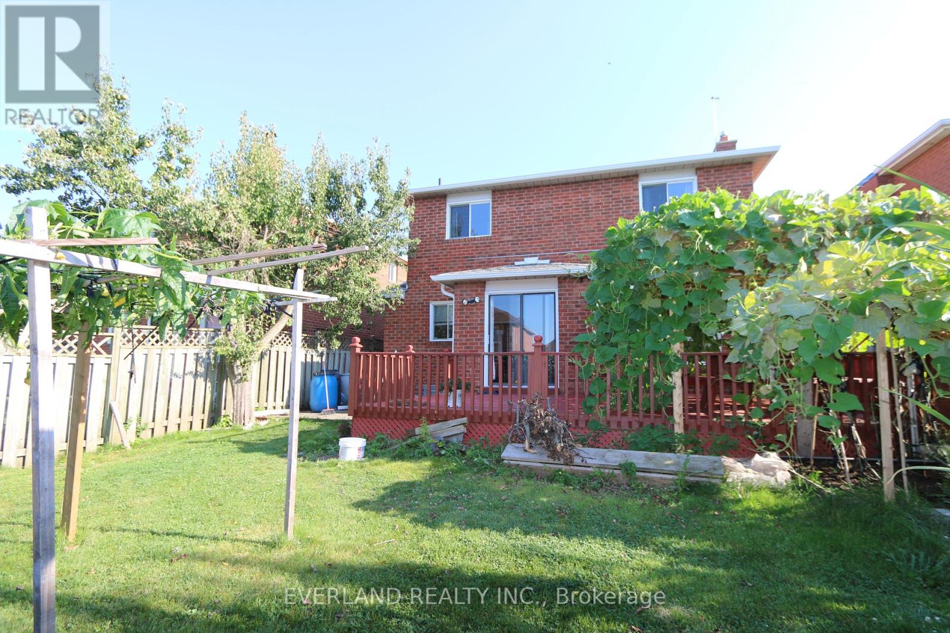5 Bedroom
4 Bathroom
Fireplace
Central Air Conditioning
Forced Air
$1,798,000
Welcome To 87 Kyla Cres. This Beautiful 4+1Bedroom Home Is Situated Steps To Stunning Parks, Trails, Schools , The Sprawling, Functional Space Hosts Tons Of Upgrades And Features Including 3 Solid 2"" Oak French Doors, 3/4"" Oak Floors, Extended Kitchen Wall W/Pass Through To Family Room, Quartz Kitchen Counters, Updated Ceramic Backsplash, Large Skylight Over Upgraded Spiral Oak Staircase, 2 Gas Fireplaces, A Solid Luxurious Oak Wet Bar In The Basement, Jacuzzi And Heat Lamps In Primary Ensuite, 4 Bathrooms, Enlarged Aluminum Windows In Basement, Interlocking Driveway, Front yard & Walkway/Big Shed With Electricity, And So Many More Thoughtful Upgrades. **** EXTRAS **** Stainless Steel Fridge And Stove, Built-In Dishwasher, Washer/Dryer, All Light Fixtures, Central Vacuum, Central Air Condition, Central Security Alarm System, Central Humidifier (id:50787)
Property Details
|
MLS® Number
|
N9309184 |
|
Property Type
|
Single Family |
|
Community Name
|
Milliken Mills East |
|
Amenities Near By
|
Park, Place Of Worship, Public Transit, Schools |
|
Features
|
Carpet Free |
|
Parking Space Total
|
8 |
|
Structure
|
Shed |
Building
|
Bathroom Total
|
4 |
|
Bedrooms Above Ground
|
4 |
|
Bedrooms Below Ground
|
1 |
|
Bedrooms Total
|
5 |
|
Basement Development
|
Finished |
|
Basement Type
|
N/a (finished) |
|
Construction Style Attachment
|
Detached |
|
Cooling Type
|
Central Air Conditioning |
|
Exterior Finish
|
Brick |
|
Fireplace Present
|
Yes |
|
Flooring Type
|
Ceramic, Hardwood, Carpeted |
|
Foundation Type
|
Unknown |
|
Half Bath Total
|
1 |
|
Heating Fuel
|
Natural Gas |
|
Heating Type
|
Forced Air |
|
Stories Total
|
2 |
|
Type
|
House |
|
Utility Water
|
Municipal Water |
Parking
Land
|
Acreage
|
No |
|
Fence Type
|
Fenced Yard |
|
Land Amenities
|
Park, Place Of Worship, Public Transit, Schools |
|
Sewer
|
Sanitary Sewer |
|
Size Depth
|
118 Ft ,1 In |
|
Size Frontage
|
39 Ft ,4 In |
|
Size Irregular
|
39.37 X 118.11 Ft ; Private-fenced Mature Lot! |
|
Size Total Text
|
39.37 X 118.11 Ft ; Private-fenced Mature Lot!|under 1/2 Acre |
|
Zoning Description
|
Randall Ps/milliken Mills Hs |
Rooms
| Level |
Type |
Length |
Width |
Dimensions |
|
Second Level |
Primary Bedroom |
4.86 m |
4.07 m |
4.86 m x 4.07 m |
|
Second Level |
Bathroom |
3.7 m |
3.7 m |
3.7 m x 3.7 m |
|
Second Level |
Bedroom 2 |
4.88 m |
3.46 m |
4.88 m x 3.46 m |
|
Second Level |
Bedroom 3 |
4.5 m |
2.86 m |
4.5 m x 2.86 m |
|
Second Level |
Bedroom 4 |
4.73 m |
3.08 m |
4.73 m x 3.08 m |
|
Basement |
Bedroom 5 |
3.82 m |
3.82 m |
3.82 m x 3.82 m |
|
Basement |
Recreational, Games Room |
4.88 m |
3.39 m |
4.88 m x 3.39 m |
|
Basement |
Media |
7.66 m |
5.92 m |
7.66 m x 5.92 m |
|
Main Level |
Living Room |
7.61 m |
3.16 m |
7.61 m x 3.16 m |
|
Main Level |
Dining Room |
7.61 m |
3.16 m |
7.61 m x 3.16 m |
|
Main Level |
Kitchen |
4.96 m |
4.72 m |
4.96 m x 4.72 m |
|
Main Level |
Family Room |
5.17 m |
3.4 m |
5.17 m x 3.4 m |
https://www.realtor.ca/real-estate/27390366/87-kyla-crescent-markham-milliken-mills-east-milliken-mills-east







