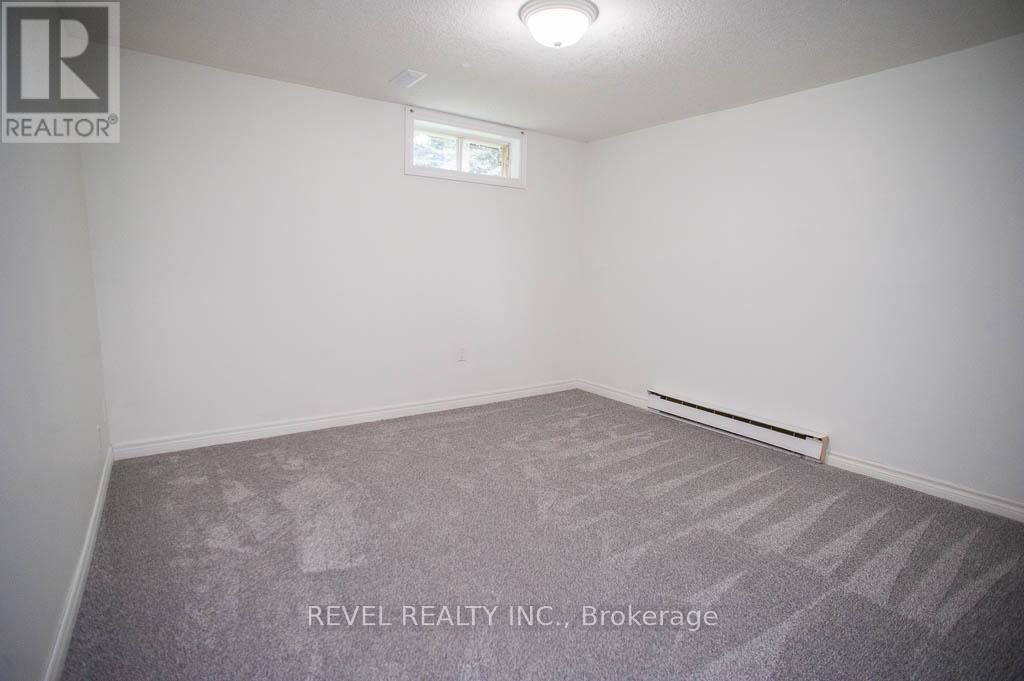5 Bedroom
5 Bathroom
Bungalow
Fireplace
Central Air Conditioning
Baseboard Heaters
$1,399,900
Enjoy the peace and quiet of rural living just minutes from city conveniences! Welcome home to 240 Johnson Road, a sprawling ranch-style home nestled amongst a canopy of mature trees. This home offers 3+2 bedrooms, 4.5 bathrooms and over 4,000 sqft of finished living space.Make your way down the long driveway to find gorgeous greenery and lush trees as you make your way to the front door. The entrance is grand while still allowing your family to have a functional flow.This home offers large principal rooms, including the family room with fireplace, formal dining room and living room with fireplace, all with access to your outside living space. The ""Clawsie""kitchen offers ample cabinet and counter space, with new appliances, granite countertops and a breakfast area to enjoy.The main floor offers a lovely primary suite with an ensuite bathroom and ample closet space. Two additional bedrooms, a full bathroom and laundry finish off the main floor space.Make your way downstairs to a fully separate in-law suite featuring a kitchen, living area, bedroom and full bathroom. This is perfect for an aging parent or possible income potential. The rest of the basement is fully finished with two bedrooms and multi-purpose rooms that can be used to satisfy your hobbies or entertaining.We've saved the best for last! This one-acre lot provides an entertainer's dream with an outdoor kitchen complete with a raised wet bar with seating, featuring granite counters, a fridge, and a propane line. With a large pergola for warm, rainy nights, you can still enjoy the privacy your backyard has to offer. With too many updates to include, please see the feature sheet attached! Noteworthy upgrades include Muskoka Brown Maibec in 2023, a new furnace in 2022, A/C in 2021, Roof in 2020, and fireplace repointing in 2023, fully repainted in 2024, and driveway refacing in 2024. **** EXTRAS **** Roof Shingles Replace 2020, Central Vacuum Roughed-in, Workshop, UV System, Heating baseboard, electric, forced air and propane. (id:50787)
Property Details
|
MLS® Number
|
X9308080 |
|
Property Type
|
Single Family |
|
Amenities Near By
|
Park |
|
Equipment Type
|
None |
|
Features
|
Irregular Lot Size, Sump Pump, In-law Suite |
|
Parking Space Total
|
12 |
|
Rental Equipment Type
|
None |
Building
|
Bathroom Total
|
5 |
|
Bedrooms Above Ground
|
3 |
|
Bedrooms Below Ground
|
2 |
|
Bedrooms Total
|
5 |
|
Amenities
|
Fireplace(s) |
|
Appliances
|
Water Heater, Dishwasher, Dryer, Microwave, Refrigerator, Stove, Washer, Window Coverings |
|
Architectural Style
|
Bungalow |
|
Basement Development
|
Finished |
|
Basement Type
|
Full (finished) |
|
Construction Style Attachment
|
Detached |
|
Cooling Type
|
Central Air Conditioning |
|
Exterior Finish
|
Brick |
|
Fireplace Present
|
Yes |
|
Fireplace Total
|
2 |
|
Foundation Type
|
Poured Concrete |
|
Half Bath Total
|
1 |
|
Heating Fuel
|
Propane |
|
Heating Type
|
Baseboard Heaters |
|
Stories Total
|
1 |
|
Type
|
House |
Parking
Land
|
Acreage
|
No |
|
Land Amenities
|
Park |
|
Sewer
|
Septic System |
|
Size Frontage
|
130 Ft |
|
Size Irregular
|
130 Ft ; 134.07x358.07x130.67x350.99 Ft |
|
Size Total Text
|
130 Ft ; 134.07x358.07x130.67x350.99 Ft|1/2 - 1.99 Acres |
|
Zoning Description
|
Ra |
Rooms
| Level |
Type |
Length |
Width |
Dimensions |
|
Basement |
Other |
9.78 m |
4.57 m |
9.78 m x 4.57 m |
|
Basement |
Other |
5.77 m |
4.85 m |
5.77 m x 4.85 m |
|
Basement |
Recreational, Games Room |
5.66 m |
5.74 m |
5.66 m x 5.74 m |
|
Basement |
Bedroom |
3.43 m |
4.29 m |
3.43 m x 4.29 m |
|
Basement |
Primary Bedroom |
3.89 m |
5.77 m |
3.89 m x 5.77 m |
|
Main Level |
Living Room |
5.82 m |
5.77 m |
5.82 m x 5.77 m |
|
Main Level |
Dining Room |
4.17 m |
4.01 m |
4.17 m x 4.01 m |
|
Main Level |
Kitchen |
4.98 m |
4.19 m |
4.98 m x 4.19 m |
|
Main Level |
Family Room |
5.77 m |
4.19 m |
5.77 m x 4.19 m |
|
Main Level |
Primary Bedroom |
4.85 m |
4.01 m |
4.85 m x 4.01 m |
|
Main Level |
Bedroom |
3.96 m |
3 m |
3.96 m x 3 m |
|
Main Level |
Bedroom |
3.96 m |
3 m |
3.96 m x 3 m |
https://www.realtor.ca/real-estate/27387214/240-johnson-road-brantford










































