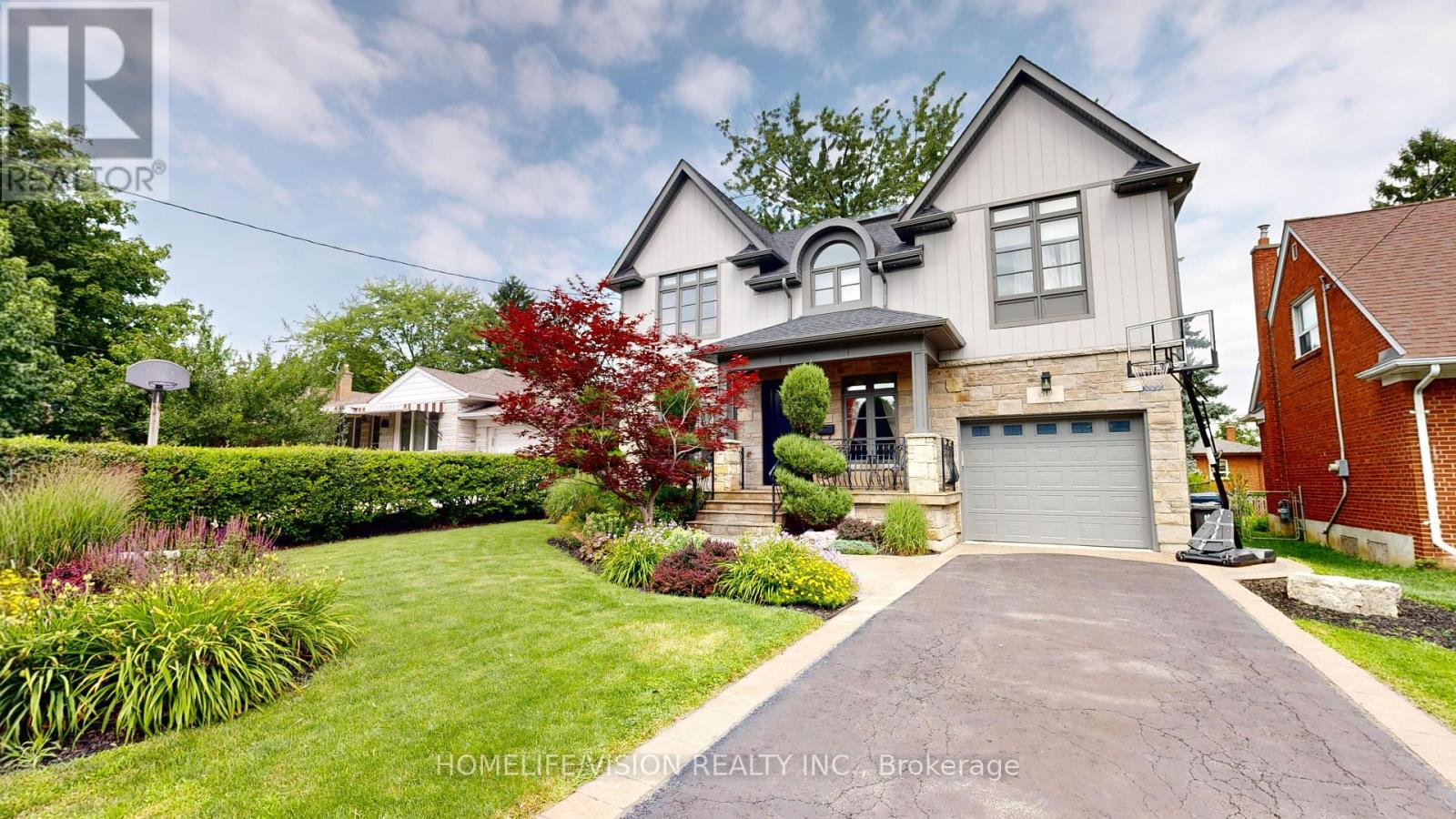5 Bedroom
5 Bathroom
Fireplace
Central Air Conditioning
Forced Air
$2,275,000
Located at Glen Agar/ Princess Margaret. Walk to Schools, Parks, TTC, River, Miles of Etobicoke Trails, Minutes to Subway, Downtown, and Airport. Kitchen and Family Room Walk Out to North West Yard With Hot Tub. Spacious Open Concept Dining Room. Hardwood Floors Throughout. Finished Basement with Fireplace and Recreation Room Used as Bedroom. (id:50787)
Property Details
|
MLS® Number
|
W9308230 |
|
Property Type
|
Single Family |
|
Community Name
|
Princess-Rosethorn |
|
Parking Space Total
|
3 |
Building
|
Bathroom Total
|
5 |
|
Bedrooms Above Ground
|
4 |
|
Bedrooms Below Ground
|
1 |
|
Bedrooms Total
|
5 |
|
Appliances
|
Central Vacuum, Dishwasher, Dryer, Garage Door Opener, Refrigerator, Stove, Washer, Window Coverings |
|
Basement Development
|
Finished |
|
Basement Type
|
N/a (finished) |
|
Construction Style Attachment
|
Detached |
|
Cooling Type
|
Central Air Conditioning |
|
Fireplace Present
|
Yes |
|
Flooring Type
|
Ceramic, Hardwood, Laminate |
|
Half Bath Total
|
1 |
|
Heating Fuel
|
Natural Gas |
|
Heating Type
|
Forced Air |
|
Stories Total
|
2 |
|
Type
|
House |
|
Utility Water
|
Municipal Water |
Parking
Land
|
Acreage
|
No |
|
Sewer
|
Sanitary Sewer |
|
Size Depth
|
110 Ft |
|
Size Frontage
|
50 Ft |
|
Size Irregular
|
50 X 110 Ft |
|
Size Total Text
|
50 X 110 Ft |
Rooms
| Level |
Type |
Length |
Width |
Dimensions |
|
Basement |
Family Room |
4.15 m |
3.75 m |
4.15 m x 3.75 m |
|
Basement |
Recreational, Games Room |
6.75 m |
3.95 m |
6.75 m x 3.95 m |
|
Main Level |
Kitchen |
4.95 m |
3.55 m |
4.95 m x 3.55 m |
|
Main Level |
Family Room |
5.45 m |
4.15 m |
5.45 m x 4.15 m |
|
Main Level |
Dining Room |
5.6 m |
3.75 m |
5.6 m x 3.75 m |
|
Main Level |
Office |
2.95 m |
2.5 m |
2.95 m x 2.5 m |
|
Upper Level |
Primary Bedroom |
5.85 m |
5.15 m |
5.85 m x 5.15 m |
|
Upper Level |
Bedroom 2 |
4.05 m |
3.75 m |
4.05 m x 3.75 m |
|
Upper Level |
Bedroom 3 |
4.05 m |
3.95 m |
4.05 m x 3.95 m |
|
Upper Level |
Bedroom 4 |
3.85 m |
3.75 m |
3.85 m x 3.75 m |
https://www.realtor.ca/real-estate/27387761/80-north-heights-road-toronto-princess-rosethorn-princess-rosethorn















