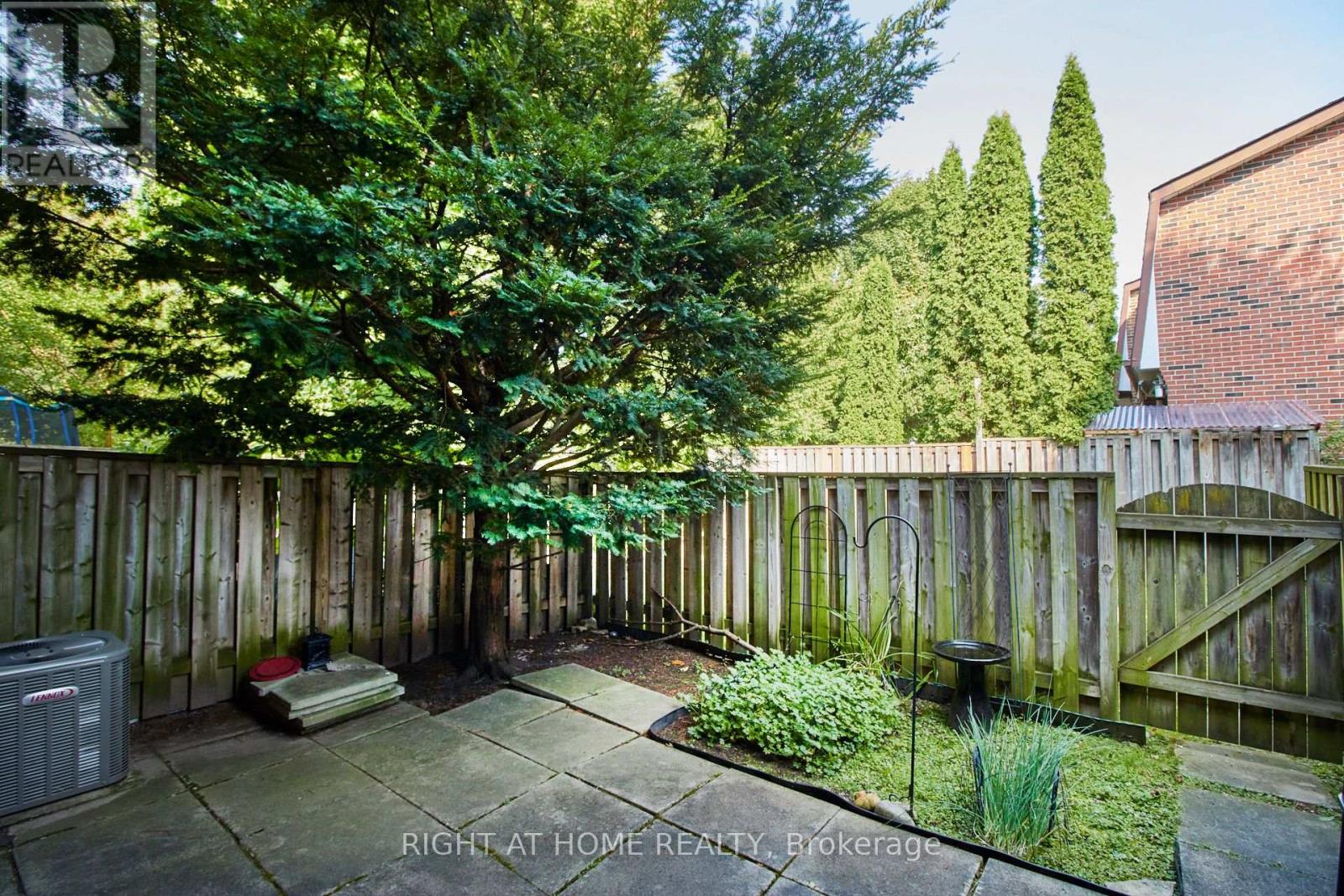36 - 443 Manse Road Toronto (West Hill), Ontario M1E 3V7
$720,000Maintenance, Water, Cable TV
$400 Monthly
Maintenance, Water, Cable TV
$400 MonthlyCharming Two-Storey townhouse in Scarborough's West Hill. This beautiful two-storey, 3-bedroom, 1.5 bathroom offers a large amount of space in a charming welcoming family community with mature trees, green space and an outdoor pool available. Situated near Hwy 401 close to schools, University of Toronto, and hospitals. Close to the Pan Am center with excellent state of the art amenities. Enjoy easy access to nature close to the rouge valley. Perfect for outdoor enthusiasts and families alike. Newly painted interior with brand new flooring throughout, offering a fresh and inviting atmosphere. Spacious kitchen with excellent light and clear views. Large bedrooms and ample storage throughout this beautiful home. Whether you are looking for a serene environment close to nature or convenient access to city amenities, this property offers it all. Do not miss out on this wonderful opportunity to make this inviting community your new home. (id:50787)
Property Details
| MLS® Number | E9309087 |
| Property Type | Single Family |
| Community Name | West Hill |
| Community Features | Pet Restrictions |
| Equipment Type | Water Heater - Gas |
| Features | Irregular Lot Size |
| Parking Space Total | 2 |
| Pool Type | Outdoor Pool |
| Rental Equipment Type | Water Heater - Gas |
Building
| Bedrooms Above Ground | 3 |
| Bedrooms Total | 3 |
| Basement Development | Partially Finished |
| Basement Type | Full (partially Finished) |
| Cooling Type | Central Air Conditioning |
| Exterior Finish | Brick |
| Half Bath Total | 1 |
| Heating Fuel | Natural Gas |
| Heating Type | Forced Air |
| Stories Total | 2 |
| Type | Row / Townhouse |
Parking
| Garage | |
| Shared |
Land
| Acreage | No |
| Zoning Description | Rt*322 |
Rooms
| Level | Type | Length | Width | Dimensions |
|---|---|---|---|---|
| Second Level | Bedroom | 3.43 m | 4.65 m | 3.43 m x 4.65 m |
| Second Level | Bedroom 2 | 2.62 m | 2 m | 2.62 m x 2 m |
| Second Level | Bedroom 3 | 2.56 m | 4.34 m | 2.56 m x 4.34 m |
| Second Level | Bathroom | 1.55 m | 2 m | 1.55 m x 2 m |
| Main Level | Kitchen | 2.95 m | 4 m | 2.95 m x 4 m |
| Main Level | Dining Room | 4.37 m | 2 m | 4.37 m x 2 m |
| Main Level | Family Room | 3.35 m | 5 m | 3.35 m x 5 m |
https://www.realtor.ca/real-estate/27390060/36-443-manse-road-toronto-west-hill-west-hill


























