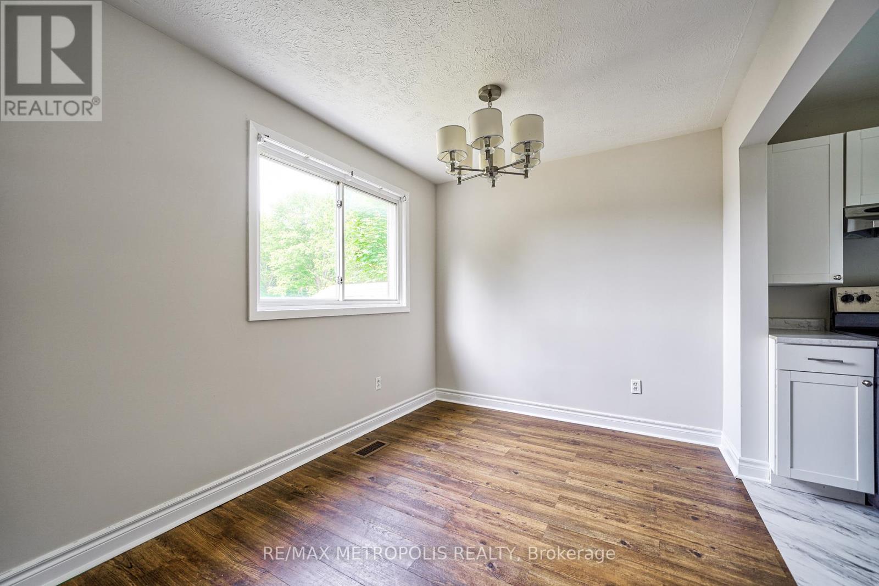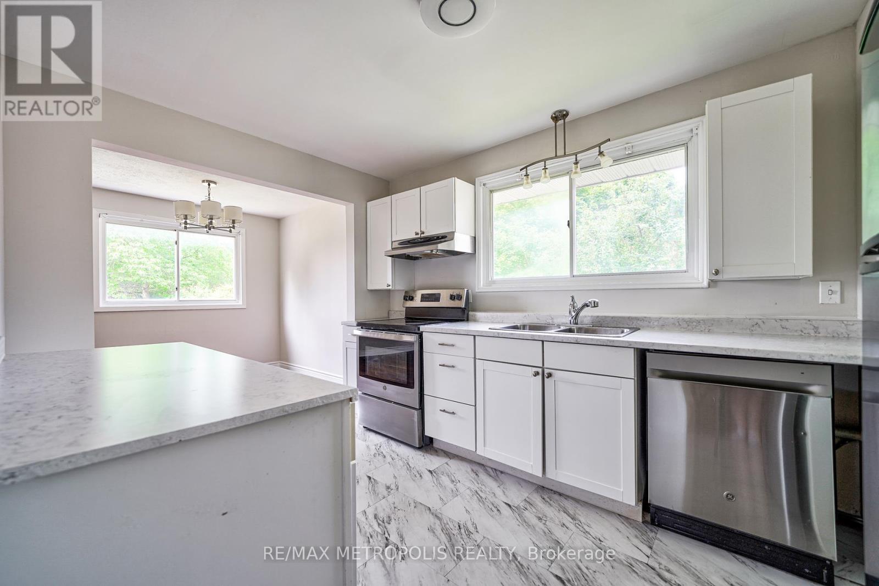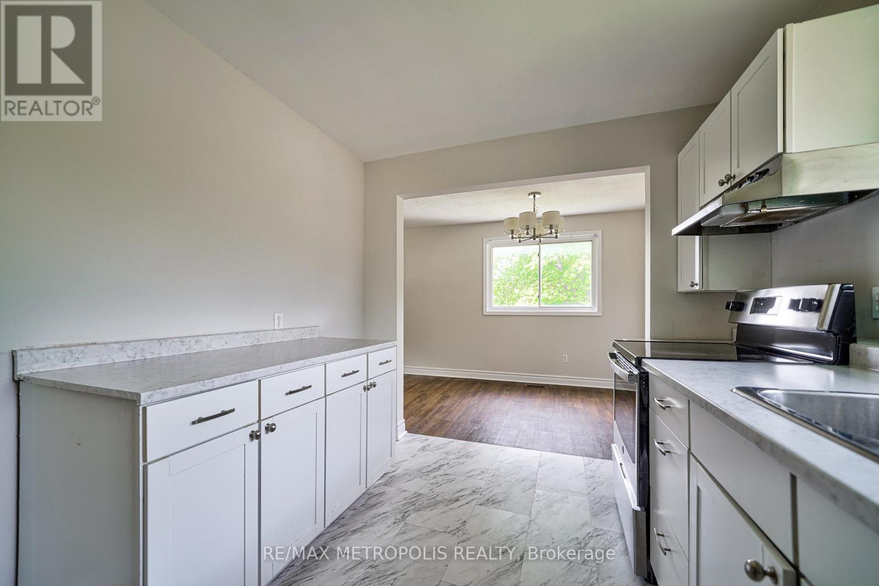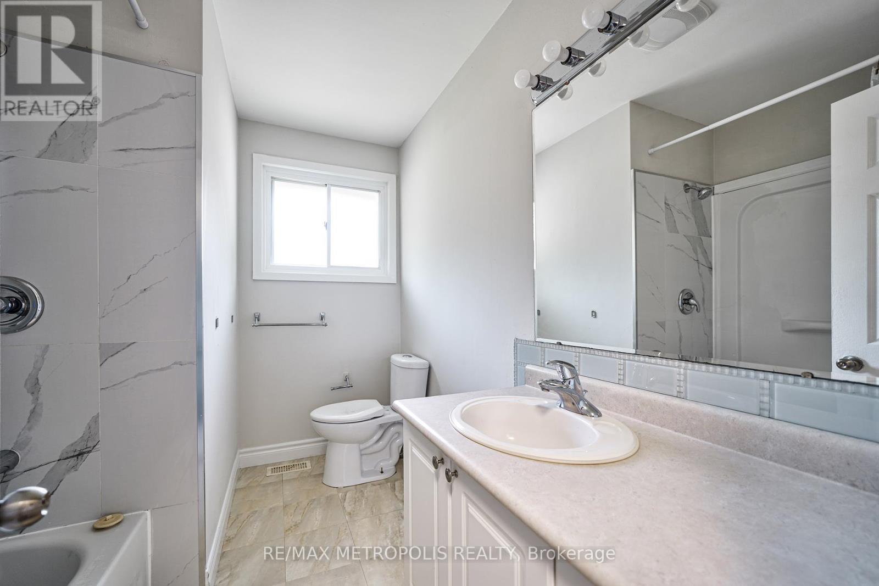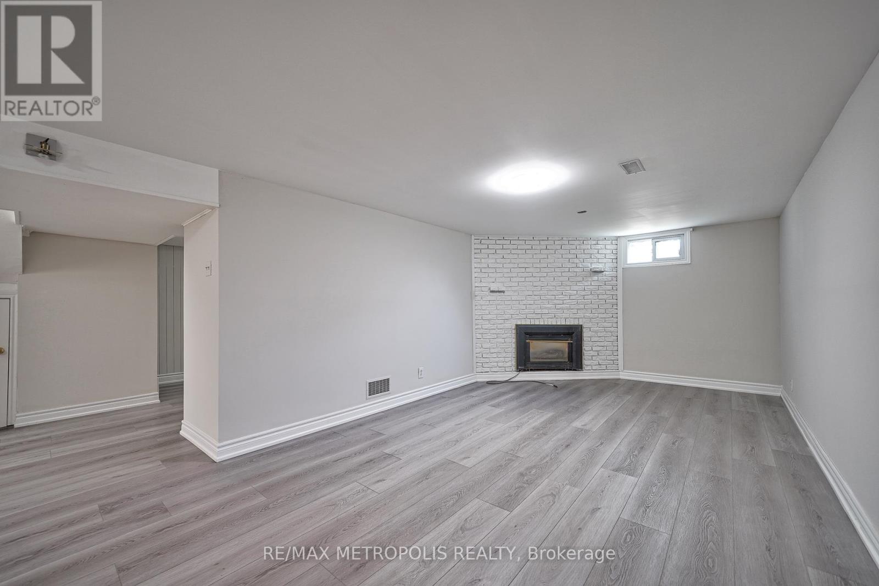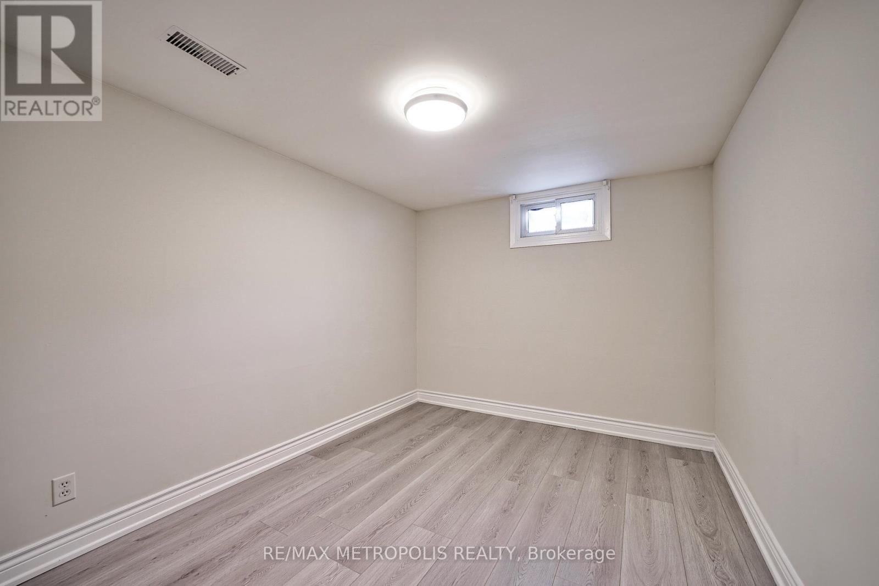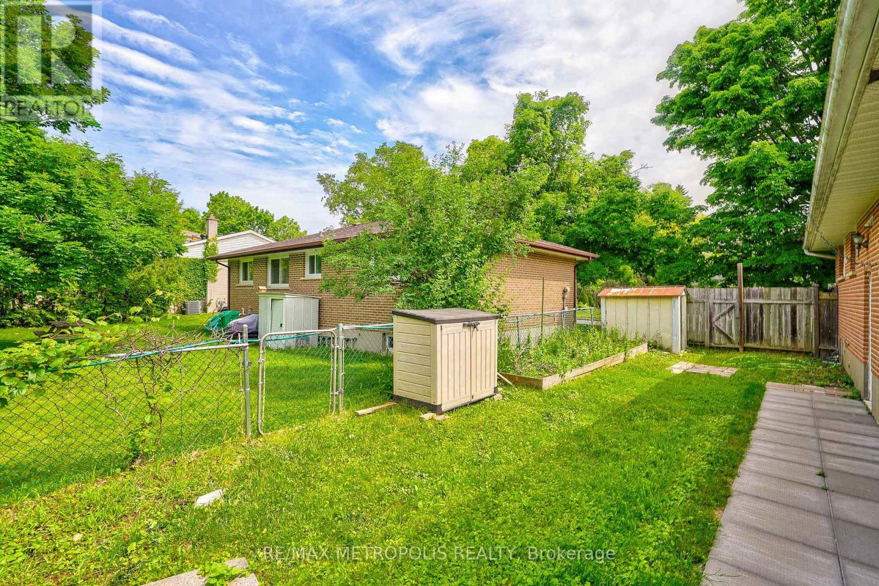5 Bedroom
2 Bathroom
Bungalow
Fireplace
Central Air Conditioning
Forced Air
$650,000
Situated at the peaceful neighbourhood of north Peterborough, this detached bungalow combines classic comfort with modern amenities. The home boasts a spacious layout featuring 3 bedrooms, with an additional 2 bedrooms in the basement, making it suitable for larger families or those in need of extra space for guests or home offices. The house is well-appointed with laminate flooring throughout, offering durability and ease of maintenance. The kitchen is equipped with stainless steel appliances that add a sleek, modern look to the space. Large windows in the main living areas ensure the interior is bathed in natural light, enhancing the open and inviting atmosphere of the home. A notable feature of this property is the cozy fireplace located in the basement, providing a warm and relaxing retreat during colder months. With two washrooms, this home comfortably accommodates both daily living and entertaining. This bungalow represents a perfect blend of functionality and style, ideal for those seeking a comfortable, ready-to-move-in home in a serene neighborhood. (id:50787)
Property Details
|
MLS® Number
|
X9308469 |
|
Property Type
|
Single Family |
|
Community Name
|
Northcrest |
|
Amenities Near By
|
Park, Schools |
|
Parking Space Total
|
3 |
Building
|
Bathroom Total
|
2 |
|
Bedrooms Above Ground
|
3 |
|
Bedrooms Below Ground
|
2 |
|
Bedrooms Total
|
5 |
|
Appliances
|
Dishwasher, Dryer, Range, Refrigerator, Stove, Washer |
|
Architectural Style
|
Bungalow |
|
Basement Development
|
Finished |
|
Basement Features
|
Separate Entrance |
|
Basement Type
|
N/a (finished) |
|
Construction Style Attachment
|
Detached |
|
Cooling Type
|
Central Air Conditioning |
|
Exterior Finish
|
Brick Facing |
|
Fireplace Present
|
Yes |
|
Flooring Type
|
Laminate, Ceramic, Vinyl |
|
Foundation Type
|
Concrete |
|
Heating Fuel
|
Natural Gas |
|
Heating Type
|
Forced Air |
|
Stories Total
|
1 |
|
Type
|
House |
|
Utility Water
|
Municipal Water |
Land
|
Acreage
|
No |
|
Fence Type
|
Fenced Yard |
|
Land Amenities
|
Park, Schools |
|
Sewer
|
Sanitary Sewer |
|
Size Depth
|
65 Ft |
|
Size Frontage
|
125 Ft |
|
Size Irregular
|
125 X 65 Ft |
|
Size Total Text
|
125 X 65 Ft |
Rooms
| Level |
Type |
Length |
Width |
Dimensions |
|
Basement |
Living Room |
|
|
Measurements not available |
|
Basement |
Kitchen |
|
|
Measurements not available |
|
Basement |
Bedroom 4 |
|
|
Measurements not available |
|
Basement |
Bedroom 5 |
|
|
Measurements not available |
|
Main Level |
Living Room |
|
|
Measurements not available |
|
Main Level |
Dining Room |
|
|
Measurements not available |
|
Main Level |
Kitchen |
|
|
Measurements not available |
|
Main Level |
Primary Bedroom |
|
|
Measurements not available |
|
Main Level |
Bedroom 2 |
|
|
Measurements not available |
|
Main Level |
Bedroom 3 |
|
|
Measurements not available |
https://www.realtor.ca/real-estate/27388374/1215-franklin-drive-peterborough-northcrest-northcrest






