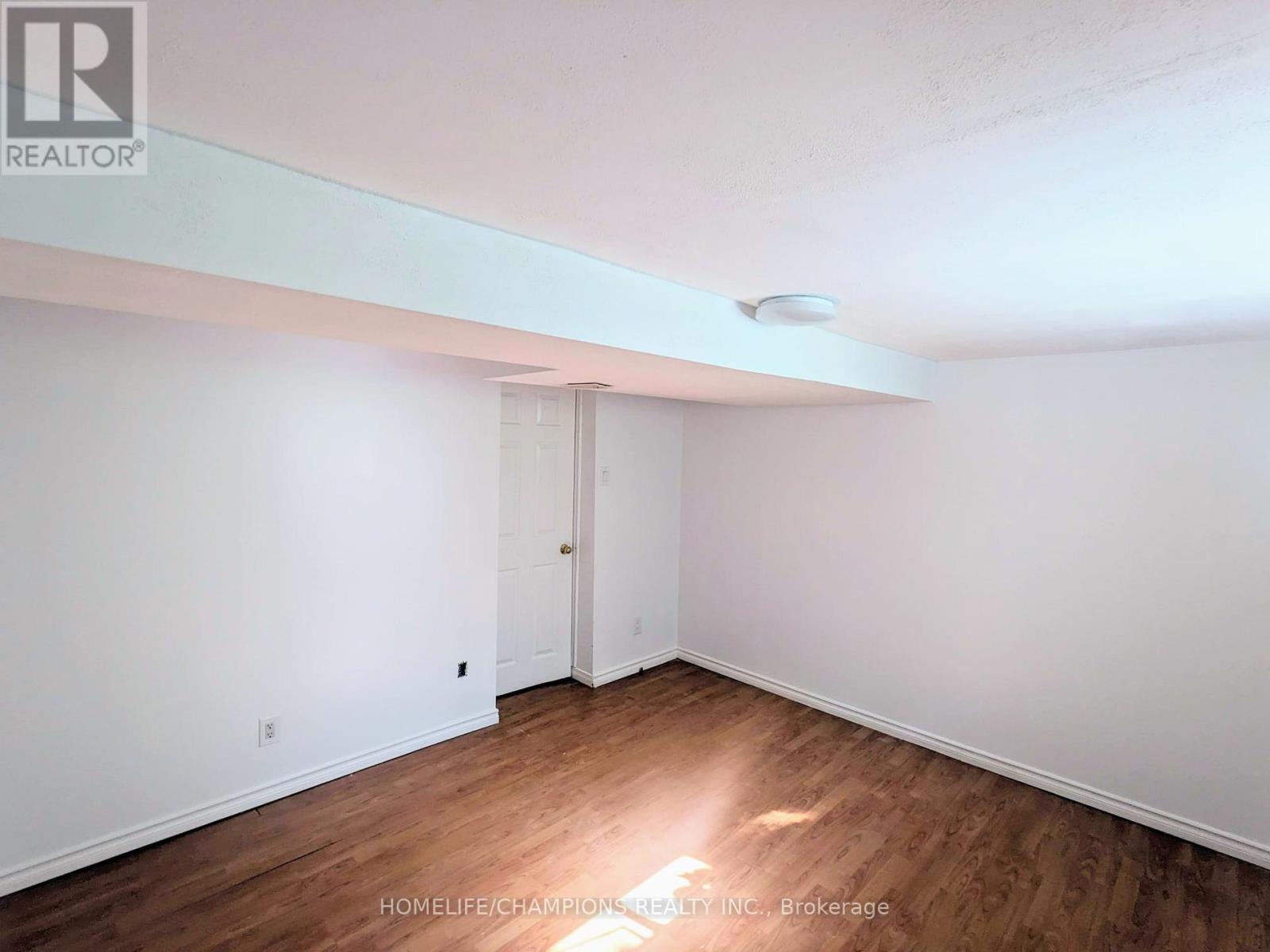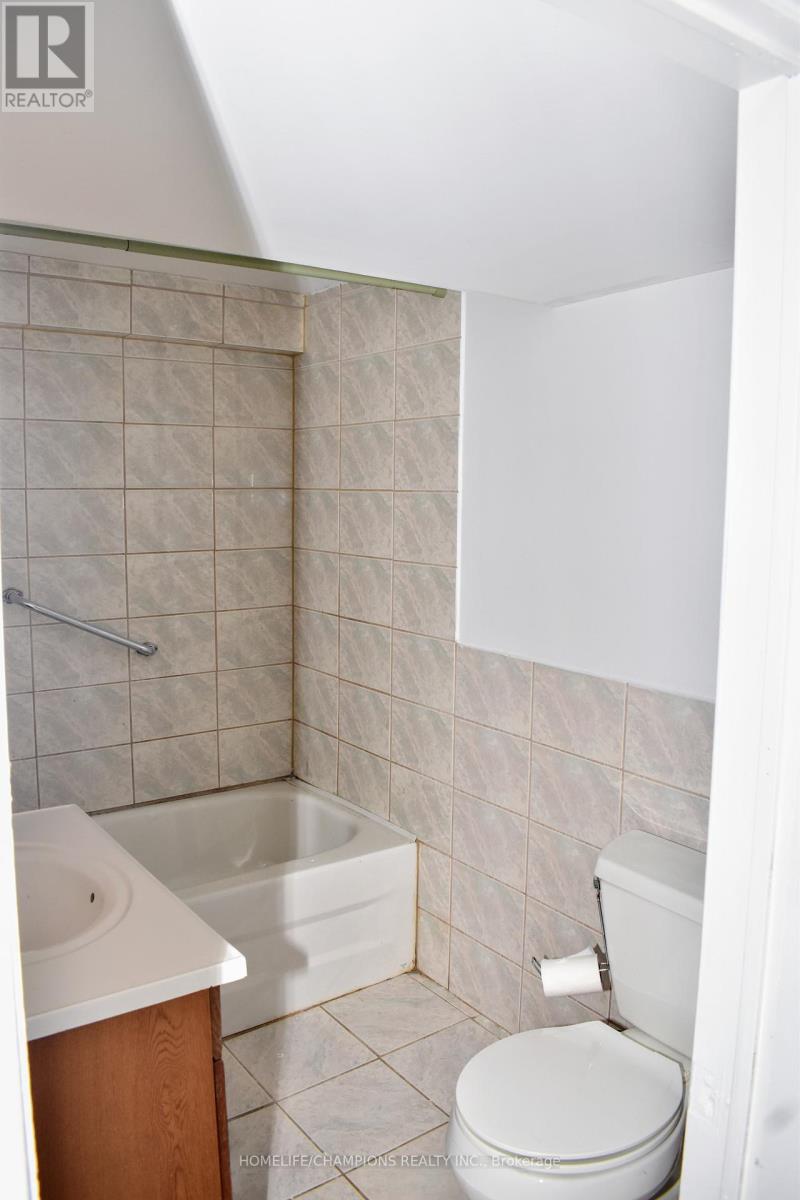289-597-1980
infolivingplus@gmail.com
55 Central Park Boulevard N Oshawa (O'neill), Ontario L1G 5Y3
4 Bedroom
2 Bathroom
Bungalow
Central Air Conditioning
Forced Air
$759,000
Check Out This Charming Solid Brick Bungalow With Single Garage Situated In Mature Neighborhood. Upgraded Detached Home, New Windows, New Front And Side Door's. New Vinyl Floor, New Washrooms, New Kitchen. Perfect For First Time Buyers Or Investors. Basement With Its Own Separate Entrance With One Bedroom Apartment. Ideal For Extended Family Or Rental Income. Conveniently Located Within Walking Distance Of Schools And Park. Easy Access To Local Transit And 401 (id:50787)
Property Details
| MLS® Number | E9308583 |
| Property Type | Single Family |
| Community Name | O'Neill |
| Features | In-law Suite |
| Parking Space Total | 3 |
Building
| Bathroom Total | 2 |
| Bedrooms Above Ground | 3 |
| Bedrooms Below Ground | 1 |
| Bedrooms Total | 4 |
| Architectural Style | Bungalow |
| Basement Features | Apartment In Basement |
| Basement Type | N/a |
| Construction Style Attachment | Detached |
| Cooling Type | Central Air Conditioning |
| Exterior Finish | Brick |
| Flooring Type | Vinyl, Laminate, Ceramic |
| Foundation Type | Block |
| Heating Fuel | Natural Gas |
| Heating Type | Forced Air |
| Stories Total | 1 |
| Type | House |
| Utility Water | Municipal Water |
Parking
| Detached Garage |
Land
| Acreage | No |
| Sewer | Sanitary Sewer |
| Size Depth | 96 Ft ,4 In |
| Size Frontage | 48 Ft |
| Size Irregular | 48 X 96.41 Ft |
| Size Total Text | 48 X 96.41 Ft |
Rooms
| Level | Type | Length | Width | Dimensions |
|---|---|---|---|---|
| Basement | Kitchen | 3.7 m | 2.38 m | 3.7 m x 2.38 m |
| Basement | Recreational, Games Room | 5 m | 4 m | 5 m x 4 m |
| Basement | Bedroom 4 | 4 m | 3.2 m | 4 m x 3.2 m |
| Basement | Foyer | 3.2 m | 3.1 m | 3.2 m x 3.1 m |
| Main Level | Living Room | 6 m | 4.2 m | 6 m x 4.2 m |
| Main Level | Kitchen | 3 m | 2.743 m | 3 m x 2.743 m |
| Main Level | Primary Bedroom | 3.45 m | 4 m | 3.45 m x 4 m |
| Main Level | Bedroom 2 | 3.5 m | 3.2 m | 3.5 m x 3.2 m |
| Main Level | Bedroom 3 | 3 m | 3 m | 3 m x 3 m |
https://www.realtor.ca/real-estate/27388516/55-central-park-boulevard-n-oshawa-oneill-oneill










































