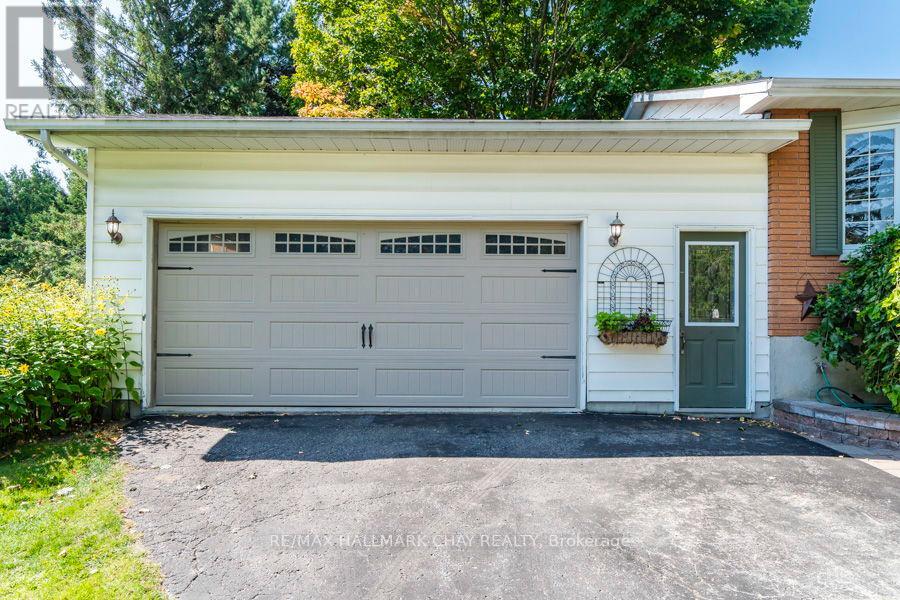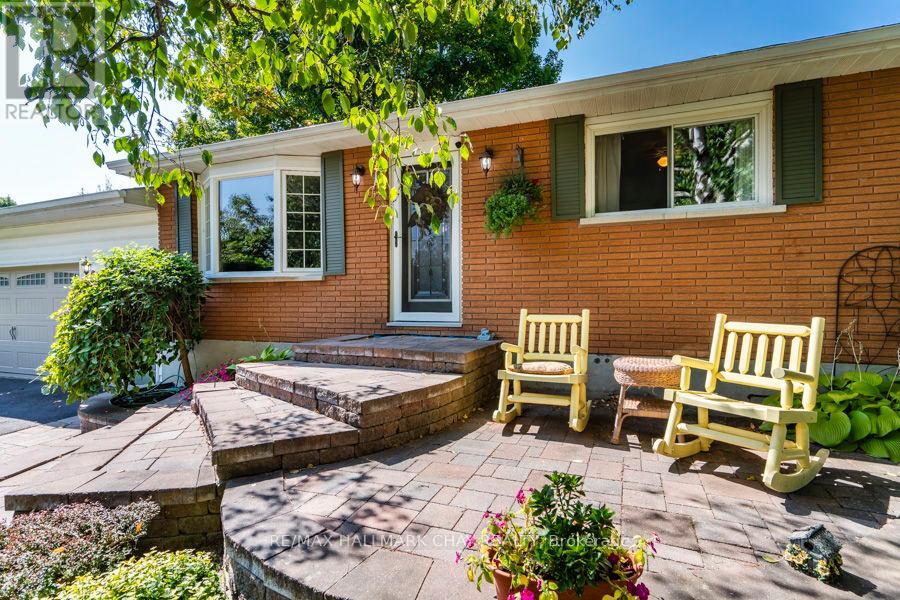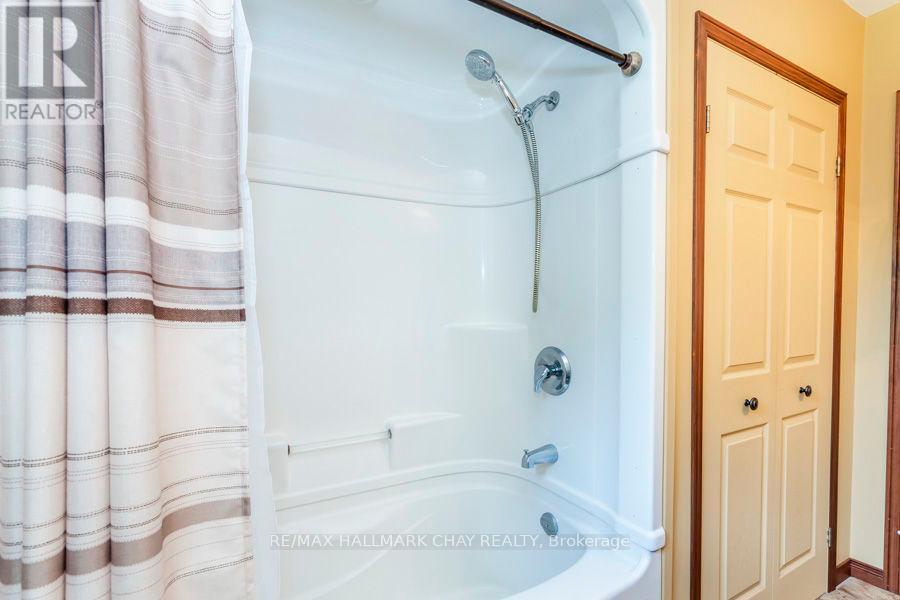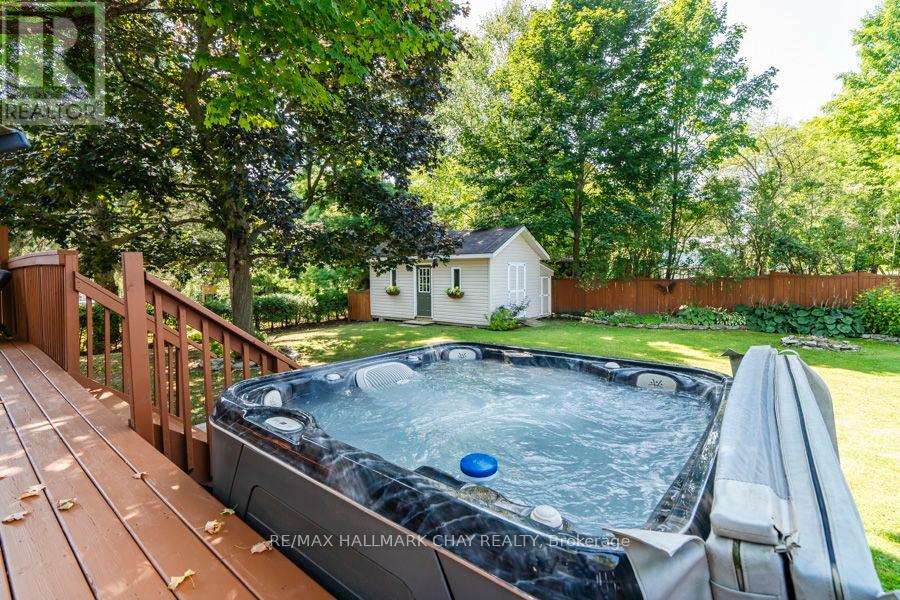4 Bedroom
2 Bathroom
Bungalow
Fireplace
Central Air Conditioning
Forced Air
$798,500
Spotless well laid out country home featuring lots of upgrades throughout. Cozy ranch bungalow showcasing amazing curb appeal, manicured landscaped lawns and oversized double car garage with auto door opener and inside entry to mudroom. Front door entry opens up to the living room with gas fireplace and eat-in kitchen, both with windows allowing lots of natural light in. Situated off the kitchen is a private 14 ft. x 33 ft. deck and large hot tub installed in 2020.Large master bedroom with oversized closet complete with organizer unit. Guest bedroom and 4 pc bath complete the main floor. Finished downstairs has a large family room, second gas fireplace, built-in cupboards, large laundry and utility room, 3 pc bath and two more bedrooms. The mostly fenced backyard has an oversized garden shed with double doors at one end to allow for housing outside equipment. This home is one of a kind in the quaint village of Warminister. Walking distance to school for the kids and easy access to the highway. Minutes to Orillia and approximately 20 to Barrie. Call for your personal viewing. (id:50787)
Property Details
|
MLS® Number
|
S9308562 |
|
Property Type
|
Single Family |
|
Community Name
|
Warminister |
|
Amenities Near By
|
Schools |
|
Features
|
Level Lot, Wooded Area, Sump Pump |
|
Parking Space Total
|
4 |
|
Structure
|
Shed |
Building
|
Bathroom Total
|
2 |
|
Bedrooms Above Ground
|
2 |
|
Bedrooms Below Ground
|
2 |
|
Bedrooms Total
|
4 |
|
Appliances
|
Garage Door Opener Remote(s), Water Softener, Freezer, Hot Tub, Refrigerator, Stove, Window Coverings |
|
Architectural Style
|
Bungalow |
|
Basement Development
|
Finished |
|
Basement Type
|
N/a (finished) |
|
Construction Style Attachment
|
Detached |
|
Cooling Type
|
Central Air Conditioning |
|
Exterior Finish
|
Brick Facing, Vinyl Siding |
|
Fireplace Present
|
Yes |
|
Foundation Type
|
Block |
|
Heating Fuel
|
Natural Gas |
|
Heating Type
|
Forced Air |
|
Stories Total
|
1 |
|
Type
|
House |
|
Utility Water
|
Municipal Water |
Parking
Land
|
Acreage
|
No |
|
Land Amenities
|
Schools |
|
Sewer
|
Septic System |
|
Size Depth
|
150 Ft |
|
Size Frontage
|
100 Ft |
|
Size Irregular
|
100 X 150 Ft |
|
Size Total Text
|
100 X 150 Ft|under 1/2 Acre |
|
Zoning Description
|
Rural Residentail |
Rooms
| Level |
Type |
Length |
Width |
Dimensions |
|
Basement |
Family Room |
7.64 m |
4.46 m |
7.64 m x 4.46 m |
|
Basement |
Utility Room |
8.1 m |
3.65 m |
8.1 m x 3.65 m |
|
Basement |
Bedroom |
3.46 m |
2.69 m |
3.46 m x 2.69 m |
|
Basement |
Bedroom |
2.23 m |
3.65 m |
2.23 m x 3.65 m |
|
Main Level |
Foyer |
1.17 m |
1.22 m |
1.17 m x 1.22 m |
|
Main Level |
Living Room |
5.19 m |
4.4 m |
5.19 m x 4.4 m |
|
Main Level |
Kitchen |
5.08 m |
3.054 m |
5.08 m x 3.054 m |
|
Main Level |
Bedroom |
2.53 m |
3.42 m |
2.53 m x 3.42 m |
|
Main Level |
Primary Bedroom |
3.35 m |
4.03 m |
3.35 m x 4.03 m |
|
Main Level |
Office |
2.43 m |
3.39 m |
2.43 m x 3.39 m |
Utilities
https://www.realtor.ca/real-estate/27388542/4000-13-line-n-oro-medonte-warminister-warminister




































