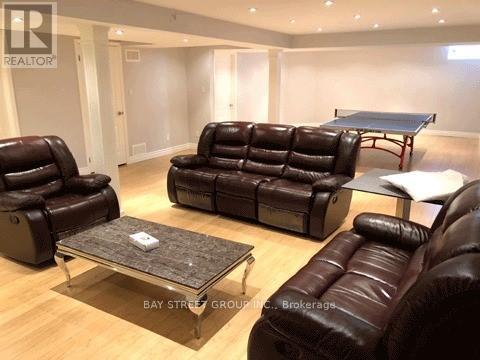5 Bedroom
5 Bathroom
Fireplace
Central Air Conditioning
Forced Air
$4,500 Monthly
Full Furnished Gorgeous Detached House With 4 Bedrooms And 10' Ceiling In Main Floor In Rough Wood Community. Outside Pot Lights, 18' High Sunny Foyer, Double Door Entrance, Gleaming Hardwood Floor Thru-Out, Open Concept Kitchen Quartz Counter Top With Back Splash, Hugh Master Bedroom W/Jet Tub, S/S Appliance, Pro Fin Bsmt With One Bedroom, Interlock Driveway (Park 3-4 Cars) & Backyard, Closed Porch, Closed To Schools, Park, Hwy 404, Costco. Tenant has to Pay All Utilities, Tenant Insurance. Tenant Is Responsible For Cutting Grass and Shovel Snow. **** EXTRAS **** S/S (Fridge, Oven, Stove, B/I Dishwasher), Washer & Dryer, All Elfs, All Window Coverings, Cac, Garage Door Opener & Remote (id:50787)
Property Details
|
MLS® Number
|
N9308629 |
|
Property Type
|
Single Family |
|
Community Name
|
Rouge Woods |
|
Features
|
Carpet Free |
|
Parking Space Total
|
5 |
Building
|
Bathroom Total
|
5 |
|
Bedrooms Above Ground
|
4 |
|
Bedrooms Below Ground
|
1 |
|
Bedrooms Total
|
5 |
|
Basement Development
|
Finished |
|
Basement Type
|
N/a (finished) |
|
Construction Style Attachment
|
Detached |
|
Cooling Type
|
Central Air Conditioning |
|
Exterior Finish
|
Brick, Stone |
|
Fire Protection
|
Smoke Detectors |
|
Fireplace Present
|
Yes |
|
Flooring Type
|
Hardwood, Ceramic, Laminate |
|
Foundation Type
|
Concrete |
|
Half Bath Total
|
1 |
|
Heating Fuel
|
Natural Gas |
|
Heating Type
|
Forced Air |
|
Stories Total
|
2 |
|
Type
|
House |
|
Utility Water
|
Municipal Water |
Parking
Land
|
Acreage
|
No |
|
Sewer
|
Sanitary Sewer |
Rooms
| Level |
Type |
Length |
Width |
Dimensions |
|
Second Level |
Primary Bedroom |
8.35 m |
3.65 m |
8.35 m x 3.65 m |
|
Second Level |
Bedroom 2 |
4.81 m |
3.35 m |
4.81 m x 3.35 m |
|
Second Level |
Bedroom 3 |
3.66 m |
3.05 m |
3.66 m x 3.05 m |
|
Second Level |
Bedroom 3 |
3.35 m |
3.05 m |
3.35 m x 3.05 m |
|
Basement |
Bedroom 5 |
3.5 m |
3 m |
3.5 m x 3 m |
|
Basement |
Recreational, Games Room |
12 m |
4.5 m |
12 m x 4.5 m |
|
Main Level |
Living Room |
6.09 m |
3.96 m |
6.09 m x 3.96 m |
|
Main Level |
Dining Room |
6.09 m |
3.96 m |
6.09 m x 3.96 m |
|
Main Level |
Kitchen |
4.26 m |
2.75 m |
4.26 m x 2.75 m |
|
Main Level |
Eating Area |
5.6 m |
3.65 m |
5.6 m x 3.65 m |
|
Main Level |
Family Room |
5.18 m |
3.99 m |
5.18 m x 3.99 m |
https://www.realtor.ca/real-estate/27388701/69-princeton-avenue-richmond-hill-rouge-woods-rouge-woods














