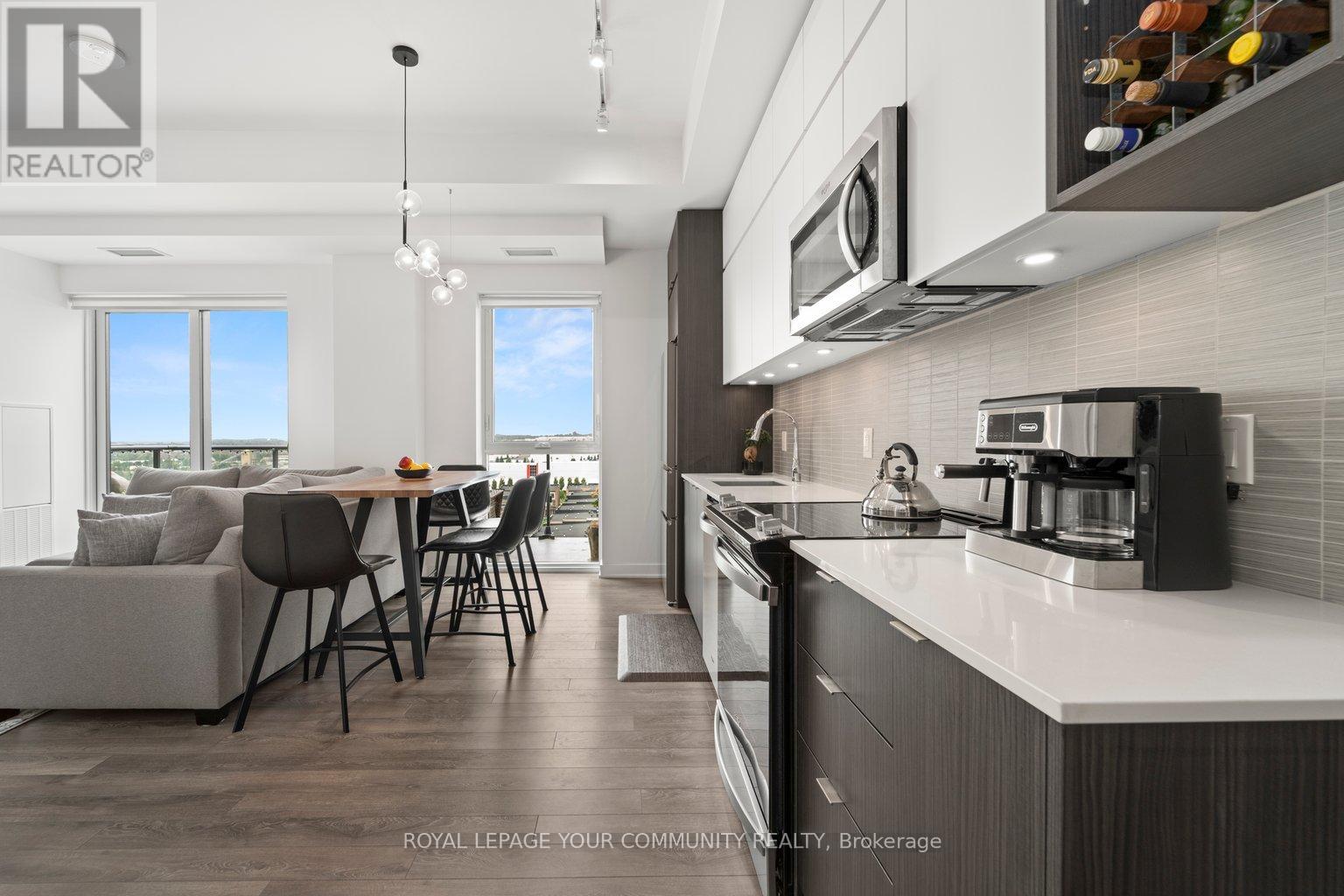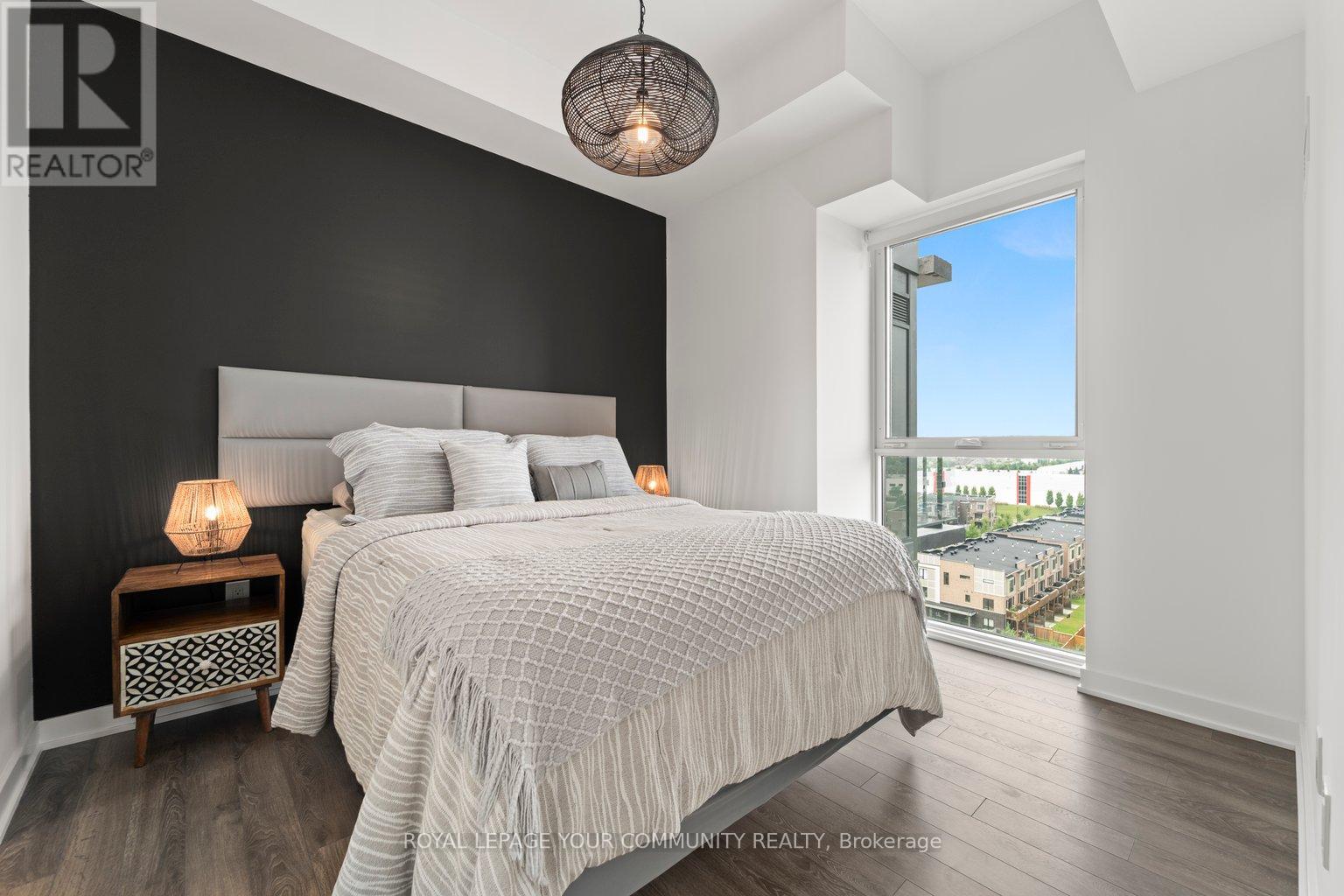1029 - 100 Eagle Rock Way Vaughan, Ontario L6A 5B9
$849,000Maintenance, Heat, Water, Common Area Maintenance, Insurance, Parking
$581.10 Monthly
Maintenance, Heat, Water, Common Area Maintenance, Insurance, Parking
$581.10 MonthlyStep into 100 Eagle Rock Way and experience modern elegance with unbeatable urban convenience. This exquisite 10th-floor condo features high ceilings and open-concept design that enhances the sense of space. The seamless flow between living, dining, and kitchen areas is perfect for entertaining and relaxation. The living area opens effortlessly to and expansive balcony, ideal for outdoor enjoyment. Beautiful hardwood floors and floor-to-ceiling windows flood the interior with natural light, highlighting the contemporary kitchen with high-end appliances and stylish cabinetry. Retreat to the primary bedroom with an Ensuite bathroom featuring elegant fixtures. Enjoy additional amenities such as a concierge, gym, and an outdoor BBQ space. The condo also includes underground parking and a locker for extra storage. Located in a prime area, steps away from shopping centers, major highways, and public transportation. Don't miss the chance to make this exceptional condo your new home! **** EXTRAS **** Legal Description: UNIT 29, LEVEL 10, YORK REGION STANDARD CONDOMINIUM PLAN NO. 1486 (id:50787)
Property Details
| MLS® Number | N9246102 |
| Property Type | Single Family |
| Community Name | Rural Vaughan |
| Amenities Near By | Hospital, Park, Public Transit, Schools |
| Community Features | Pet Restrictions, School Bus |
| Features | Balcony |
| Parking Space Total | 1 |
Building
| Bathroom Total | 2 |
| Bedrooms Above Ground | 2 |
| Bedrooms Total | 2 |
| Amenities | Exercise Centre, Party Room, Visitor Parking, Storage - Locker |
| Cooling Type | Central Air Conditioning |
| Exterior Finish | Brick, Concrete |
| Fire Protection | Security Guard |
| Flooring Type | Hardwood |
| Heating Fuel | Natural Gas |
| Heating Type | Forced Air |
| Type | Apartment |
Parking
| Underground |
Land
| Acreage | No |
| Land Amenities | Hospital, Park, Public Transit, Schools |
Rooms
| Level | Type | Length | Width | Dimensions |
|---|---|---|---|---|
| Main Level | Living Room | 3.66 m | 3.63 m | 3.66 m x 3.63 m |
| Main Level | Kitchen | 2.62 m | 4.81 m | 2.62 m x 4.81 m |
| Main Level | Primary Bedroom | 2.94 m | 3.63 m | 2.94 m x 3.63 m |
| Main Level | Bedroom 2 | 2.62 m | 3.18 m | 2.62 m x 3.18 m |
https://www.realtor.ca/real-estate/27269536/1029-100-eagle-rock-way-vaughan-rural-vaughan






















