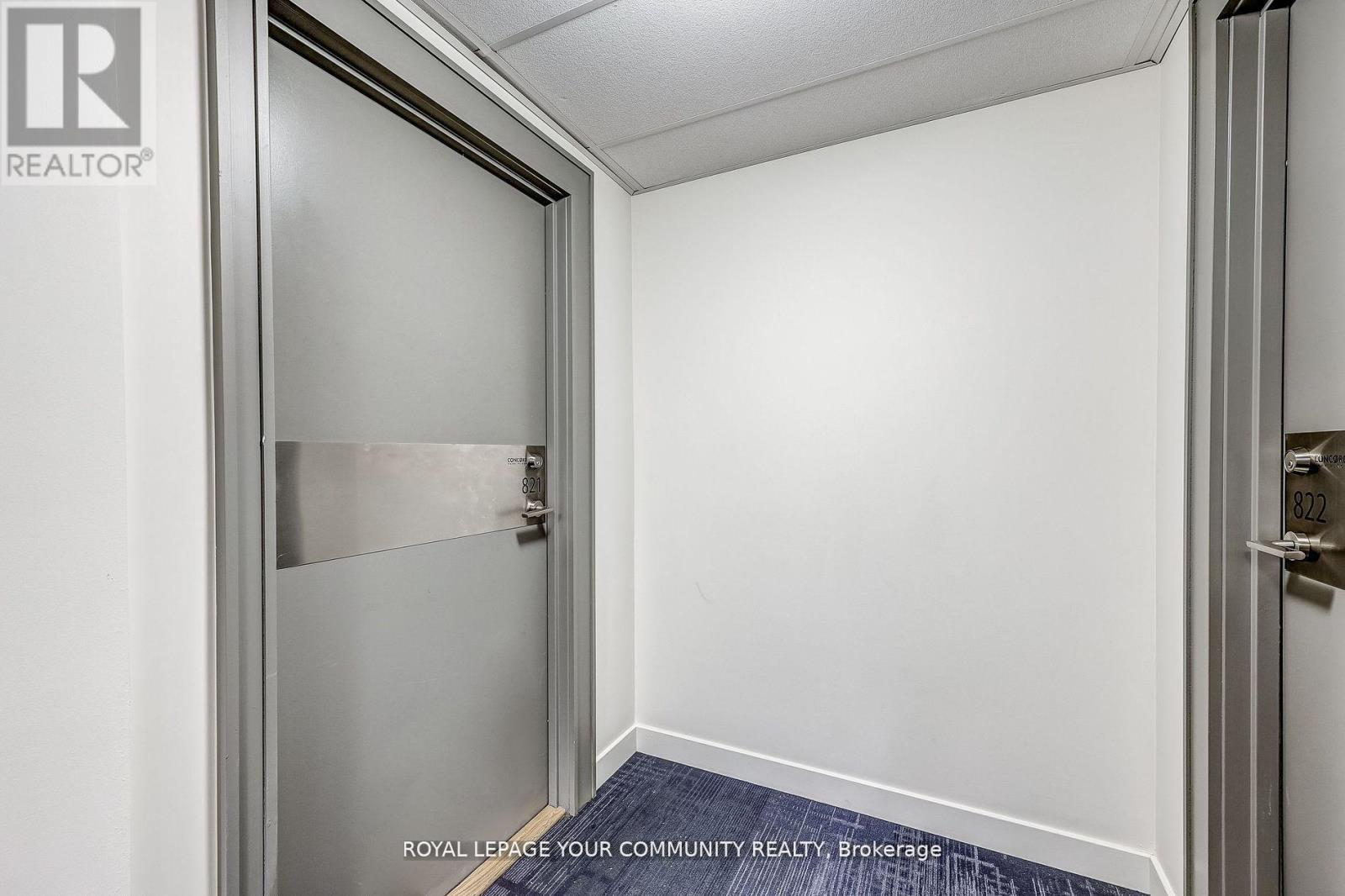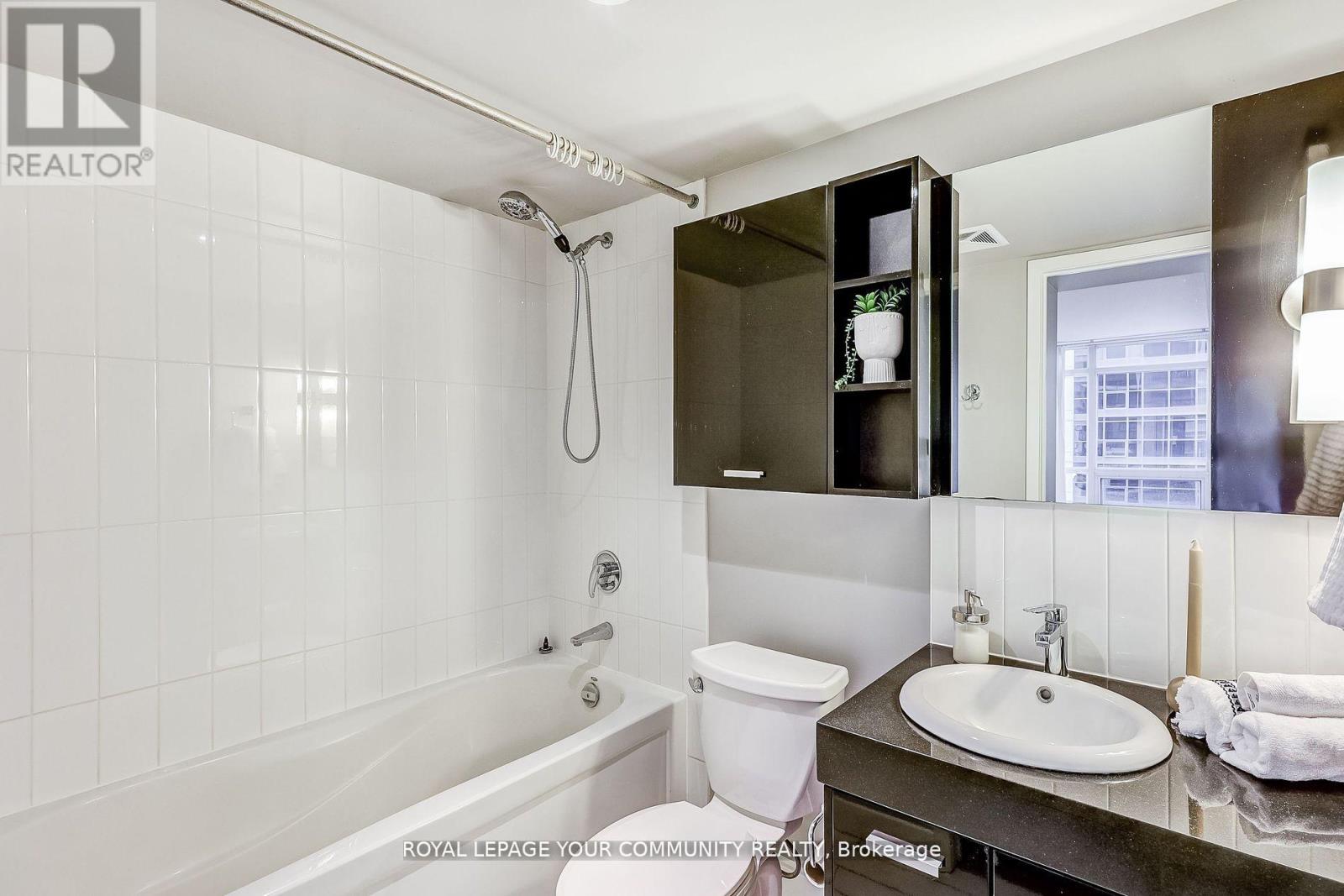289-597-1980
infolivingplus@gmail.com
821 - 19 Singer Court Toronto (Bayview Village), Ontario M2K 0B2
3 Bedroom
2 Bathroom
Central Air Conditioning
Forced Air
$810,000Maintenance, Water, Heat, Common Area Maintenance, Insurance, Parking
$893.85 Monthly
Maintenance, Water, Heat, Common Area Maintenance, Insurance, Parking
$893.85 MonthlyCome and see this breathtaking corner unit! Spacious with functional layout and an active view of North East.1,028 sqft of living space plus 63sqft balcony.Brand new laminate flooring throughout,brand new stove and hood. freshly painted. Amazing building and management.24hr security on site.Minutes walk to subway and transit.Close to shopping ctrs, highway, hospital, parks and much more. **** EXTRAS **** Stainless steel fridge, stove, hood and dishwasher, white washer & dryer. All custom made shades.Allexisting light fixtures.1 Parking and 1 locker included (id:50787)
Property Details
| MLS® Number | C8422898 |
| Property Type | Single Family |
| Community Name | Bayview Village |
| Amenities Near By | Hospital, Schools, Public Transit, Park |
| Community Features | Pet Restrictions, Community Centre, School Bus |
| Features | Balcony |
| Parking Space Total | 1 |
Building
| Bathroom Total | 2 |
| Bedrooms Above Ground | 2 |
| Bedrooms Below Ground | 1 |
| Bedrooms Total | 3 |
| Amenities | Exercise Centre, Security/concierge, Recreation Centre, Party Room, Storage - Locker |
| Cooling Type | Central Air Conditioning |
| Exterior Finish | Concrete |
| Fire Protection | Security Guard |
| Flooring Type | Laminate |
| Heating Fuel | Natural Gas |
| Heating Type | Forced Air |
| Type | Apartment |
Parking
| Underground |
Land
| Acreage | No |
| Land Amenities | Hospital, Schools, Public Transit, Park |
Rooms
| Level | Type | Length | Width | Dimensions |
|---|---|---|---|---|
| Flat | Primary Bedroom | 4.52 m | 2.87 m | 4.52 m x 2.87 m |
| Flat | Bedroom 2 | 3.97 m | 2.92 m | 3.97 m x 2.92 m |
| Flat | Living Room | 3.6 m | 5.04 m | 3.6 m x 5.04 m |
| Flat | Dining Room | Measurements not available | ||
| Flat | Kitchen | 4.53 m | 4.36 m | 4.53 m x 4.36 m |
| Flat | Den | Measurements not available |



























