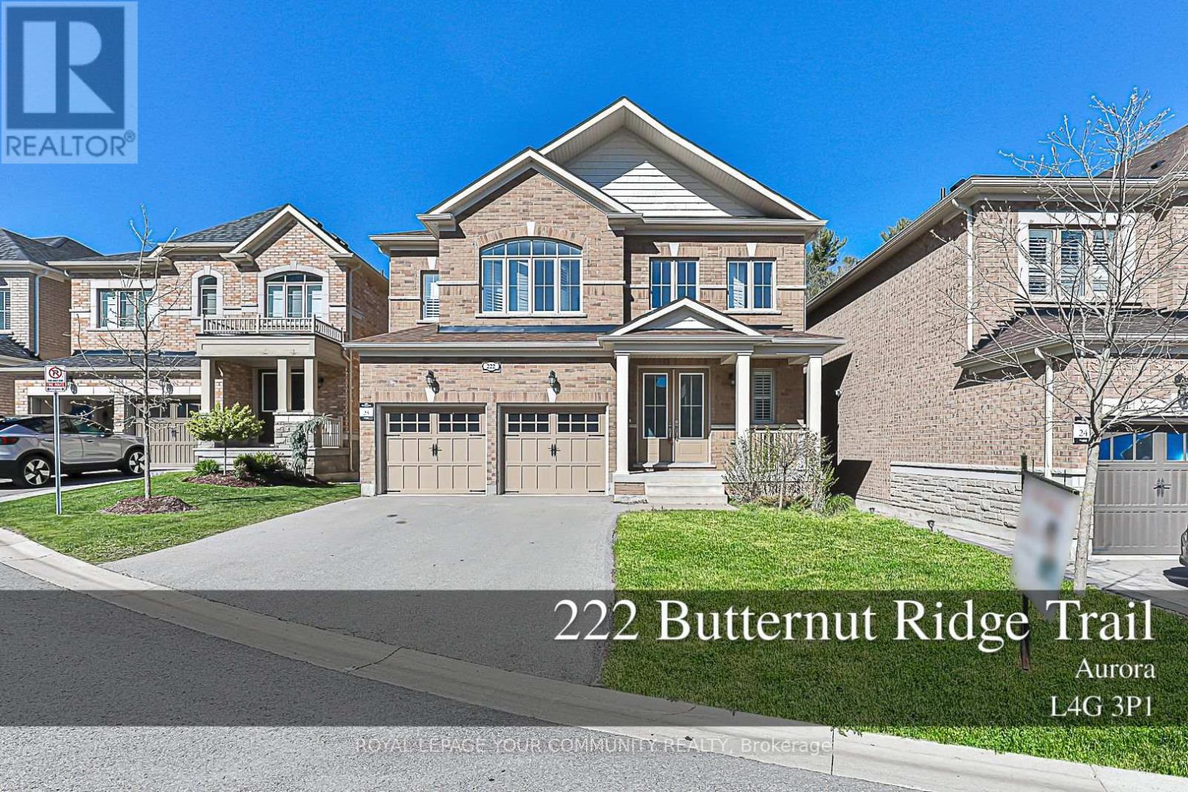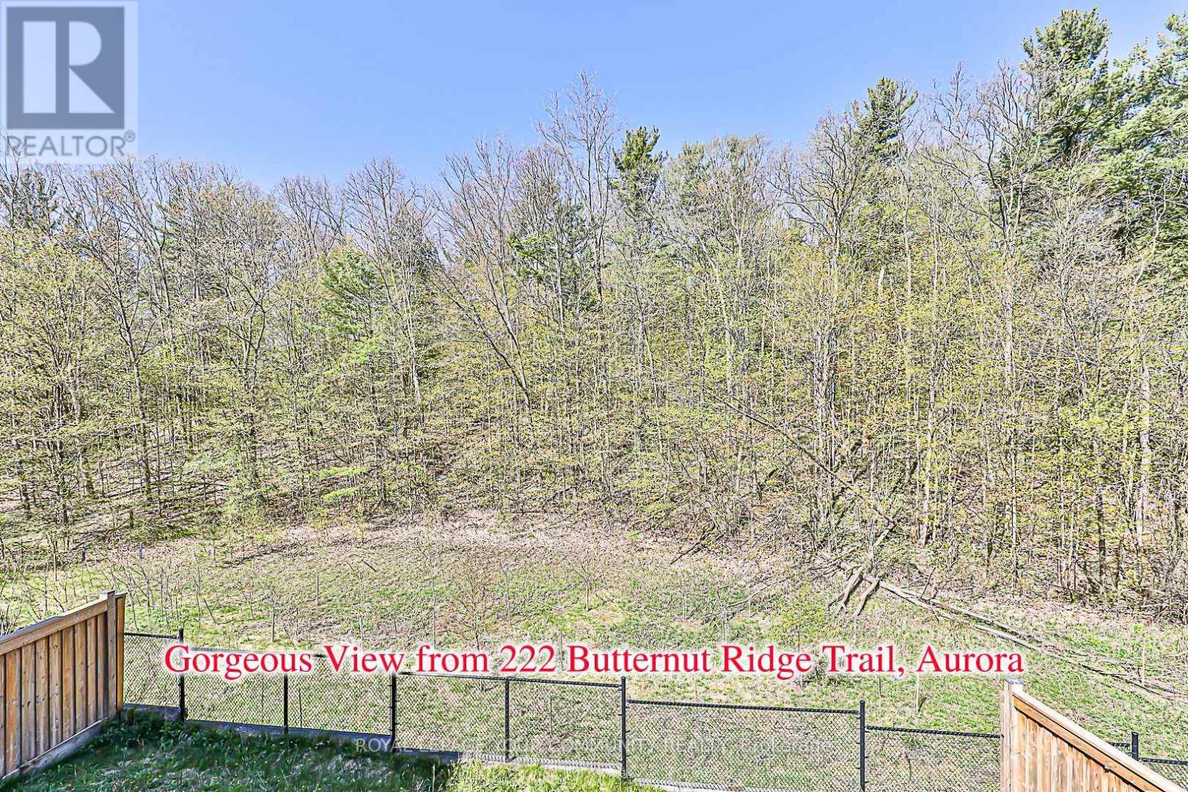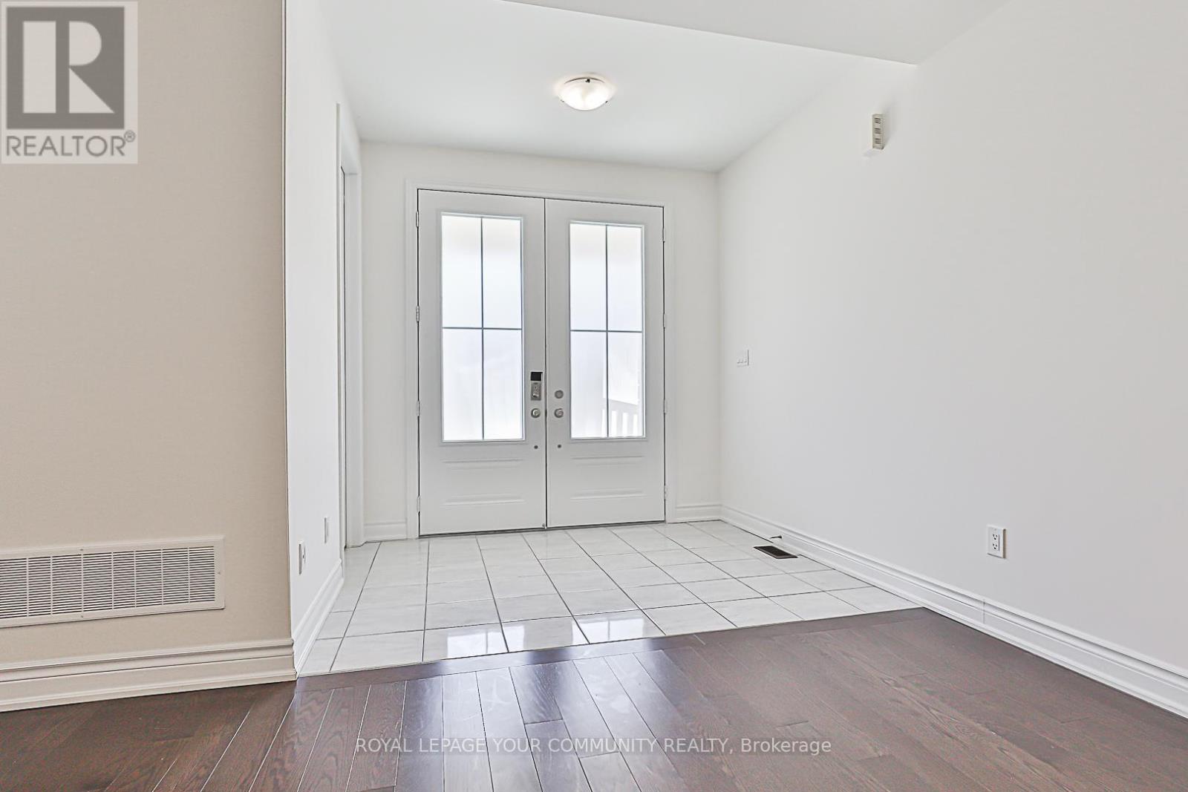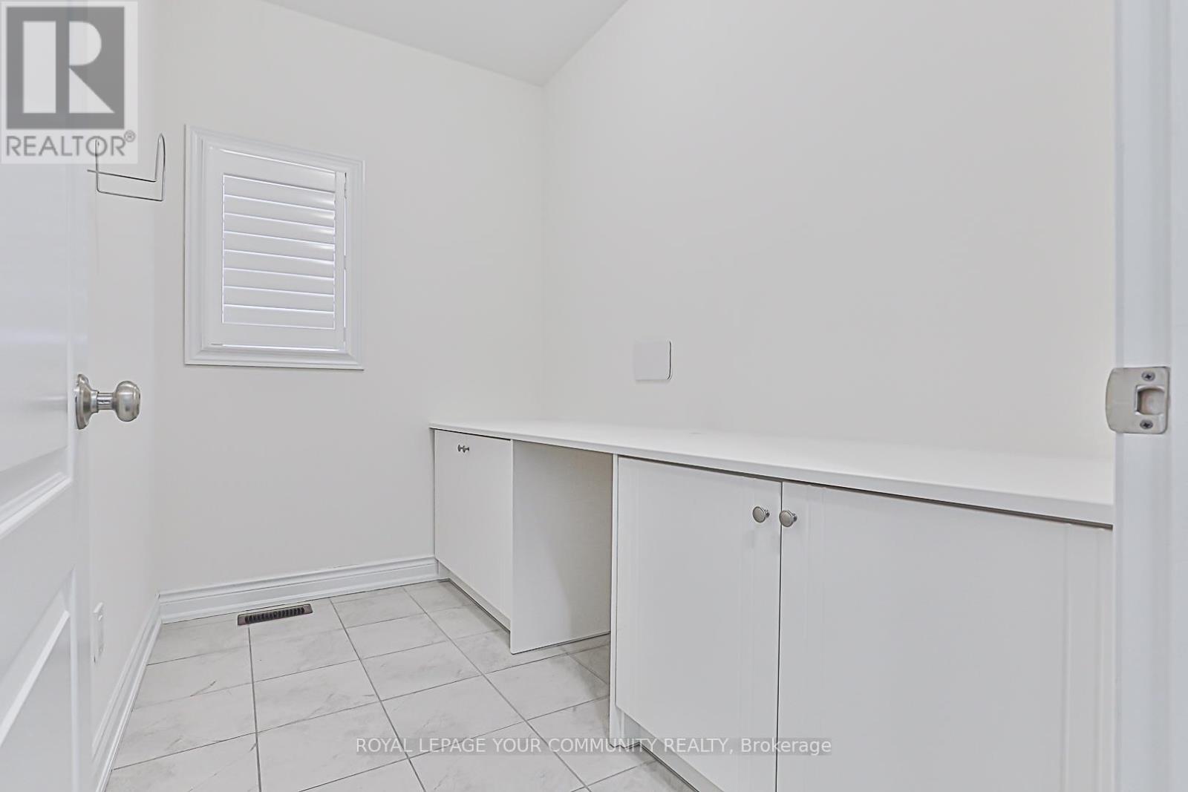289-597-1980
infolivingplus@gmail.com
222 Butternut Ridge Trail Aurora (Aurora Estates), Ontario L4G 3P1
4 Bedroom
4 Bathroom
Fireplace
Central Air Conditioning
Forced Air
$1,980,000Maintenance, Parcel of Tied Land
$191.13 Monthly
Maintenance, Parcel of Tied Land
$191.13 MonthlyPremium Extra large RAVINE LOT!!! Beautiful ravine views ! Luxurious Modern 4 Bdr 3.5 Bath Detached Home Built by Brookfield Homes, Surrounded By Protected Green Space & Located On A Quiet Court With Easy Yonge St. 10'Ceiling on Main Flr, 9' Ceiling-2nd Floor. Large Modern Kitchen With Island. (id:50787)
Property Details
| MLS® Number | N8318566 |
| Property Type | Single Family |
| Community Name | Aurora Estates |
| Parking Space Total | 4 |
Building
| Bathroom Total | 4 |
| Bedrooms Above Ground | 4 |
| Bedrooms Total | 4 |
| Appliances | Central Vacuum, Dishwasher, Dryer, Garage Door Opener, Refrigerator, Stove, Washer, Window Coverings |
| Basement Features | Walk Out |
| Basement Type | Full |
| Construction Style Attachment | Detached |
| Cooling Type | Central Air Conditioning |
| Exterior Finish | Brick |
| Fireplace Present | Yes |
| Foundation Type | Brick, Concrete |
| Half Bath Total | 1 |
| Heating Fuel | Natural Gas |
| Heating Type | Forced Air |
| Stories Total | 2 |
| Type | House |
| Utility Water | Municipal Water |
Parking
| Detached Garage |
Land
| Acreage | No |
| Sewer | Sanitary Sewer |
| Size Depth | 116 Ft |
| Size Frontage | 42 Ft ,8 In |
| Size Irregular | 42.68 X 116 Ft |
| Size Total Text | 42.68 X 116 Ft |
Rooms
| Level | Type | Length | Width | Dimensions |
|---|---|---|---|---|
| Second Level | Primary Bedroom | 5.7 m | 4.02 m | 5.7 m x 4.02 m |
| Second Level | Bedroom 2 | 4.27 m | 3.23 m | 4.27 m x 3.23 m |
| Second Level | Bedroom 3 | 3.78 m | 3.6 m | 3.78 m x 3.6 m |
| Second Level | Bedroom 4 | 3.9 m | 3.59 m | 3.9 m x 3.59 m |
| Main Level | Family Room | 4.02 m | 5.18 m | 4.02 m x 5.18 m |
| Main Level | Dining Room | 4.18 m | 4.76 m | 4.18 m x 4.76 m |
| Main Level | Eating Area | 3.05 m | 3.96 m | 3.05 m x 3.96 m |
| Main Level | Kitchen | 2.53 m | 3.96 m | 2.53 m x 3.96 m |










































