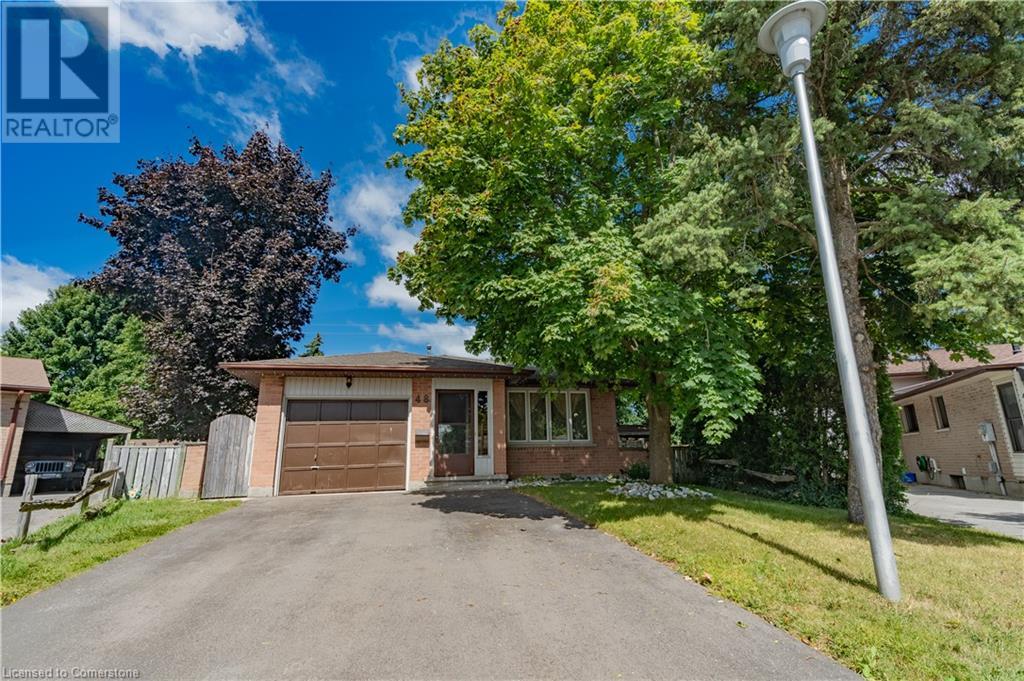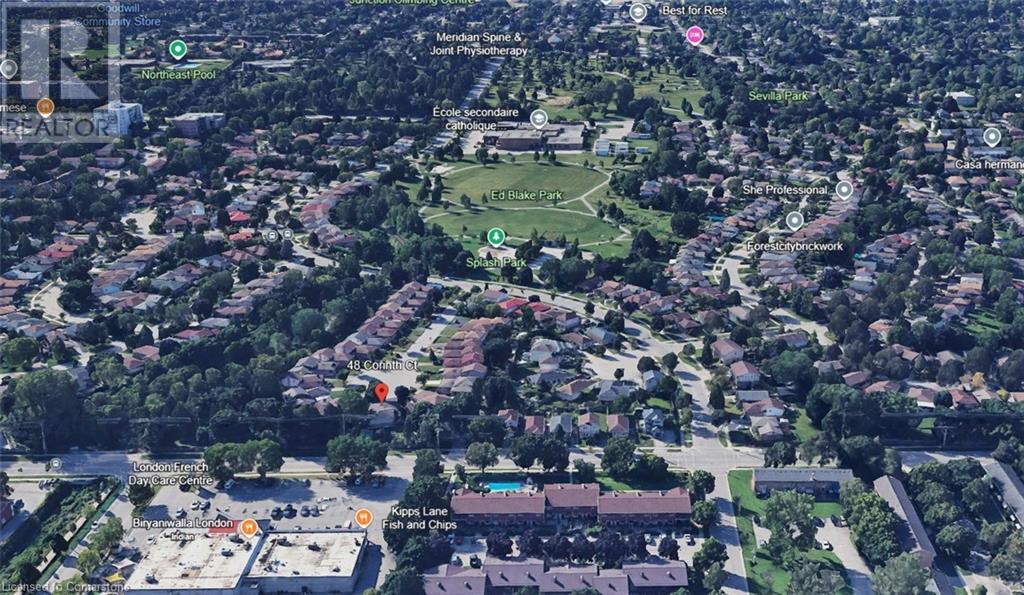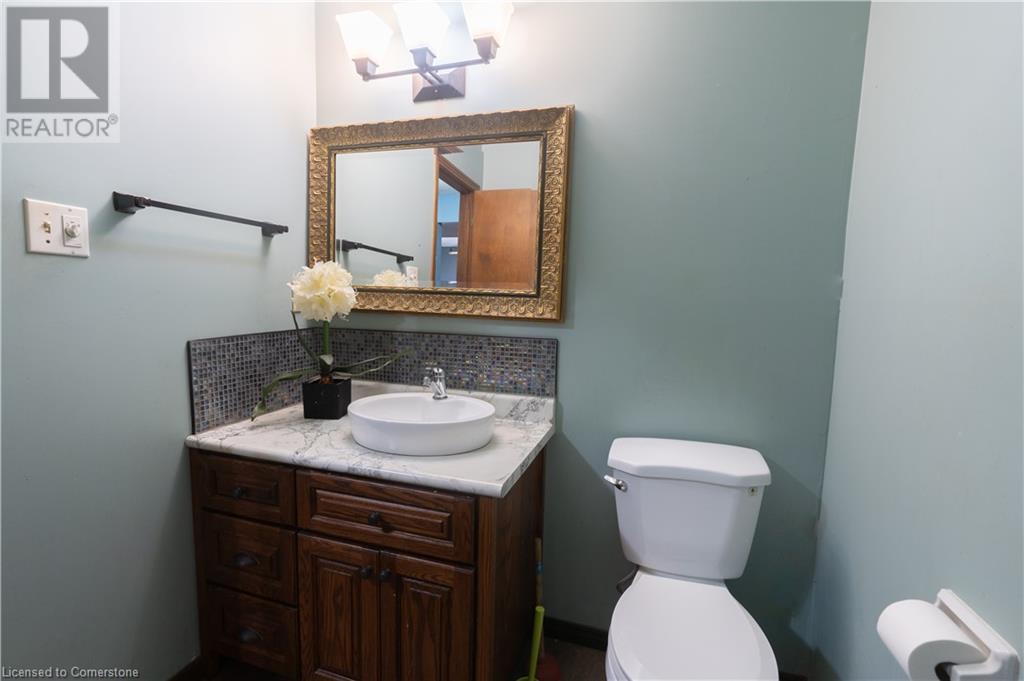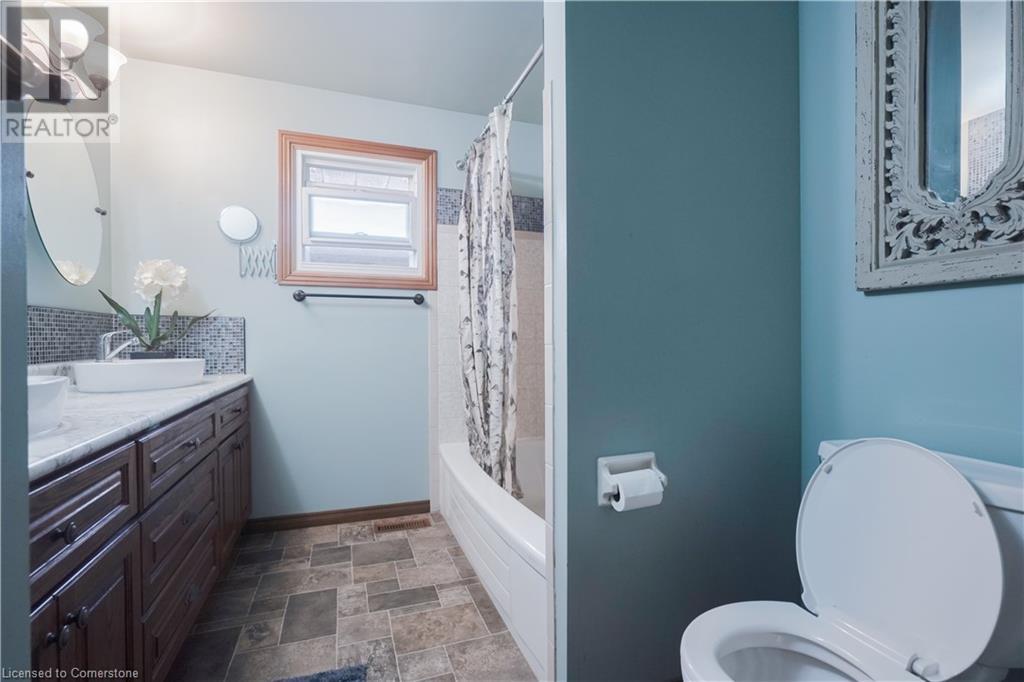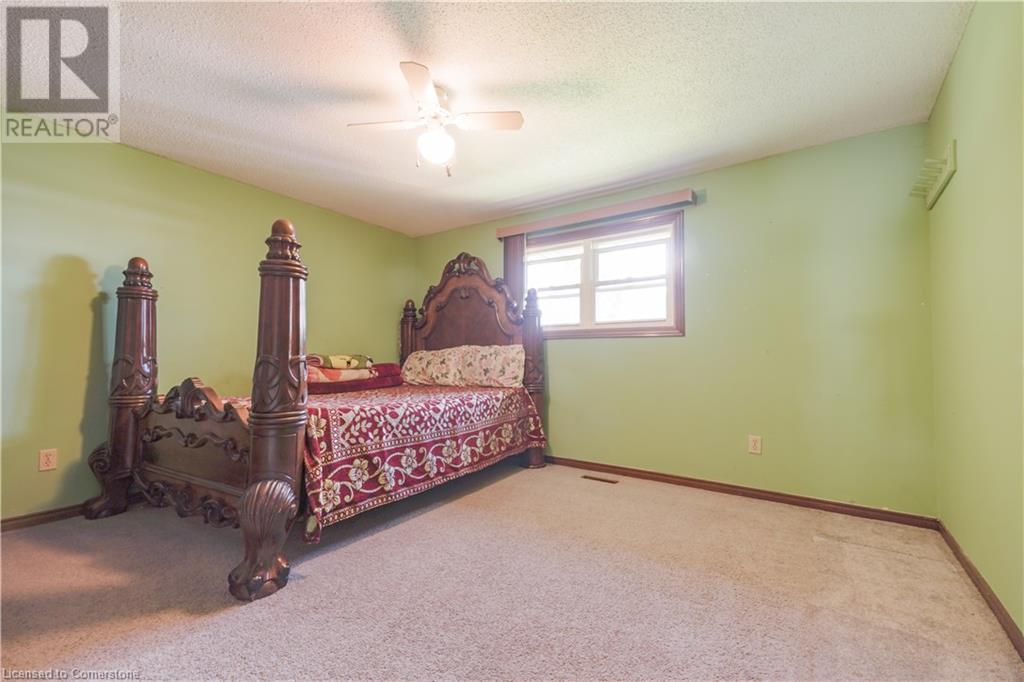4 Bedroom
2 Bathroom
1175 sqft
Central Air Conditioning
Forced Air
$759,000
Beautiful 4 level backsplit house sitting on a quiet cul-de-sac. Main floor has a long entrance with inside entry from garage, spacious living room and dining room with wood floors, a kitchen with lots of cupboards, soft close, ample counter space, appliances, easy access to side door that leads to a nice size fenced lot. Third level has a cozy family room . Also, with an extra bedroom and 3 piece bathroom, this is the perfect home for company or larger families. Fourth level has laundry facilities, an extra family room/games room with gas fireplace, and an extra room great for an office area. Right across the street is the splash pad, close to shopping and schools. (id:50787)
Property Details
|
MLS® Number
|
40640792 |
|
Property Type
|
Single Family |
|
Amenities Near By
|
Park, Playground, Schools |
|
Community Features
|
Community Centre, School Bus |
|
Features
|
Cul-de-sac |
|
Parking Space Total
|
5 |
Building
|
Bathroom Total
|
2 |
|
Bedrooms Above Ground
|
4 |
|
Bedrooms Total
|
4 |
|
Appliances
|
Dishwasher, Dryer, Refrigerator, Washer, Hood Fan |
|
Basement Development
|
Finished |
|
Basement Type
|
Full (finished) |
|
Construction Style Attachment
|
Detached |
|
Cooling Type
|
Central Air Conditioning |
|
Exterior Finish
|
Brick |
|
Heating Type
|
Forced Air |
|
Size Interior
|
1175 Sqft |
|
Type
|
House |
|
Utility Water
|
Municipal Water |
Parking
Land
|
Acreage
|
No |
|
Land Amenities
|
Park, Playground, Schools |
|
Sewer
|
Municipal Sewage System |
|
Size Frontage
|
35 Ft |
|
Size Total Text
|
Under 1/2 Acre |
|
Zoning Description
|
Residential |
Rooms
| Level |
Type |
Length |
Width |
Dimensions |
|
Second Level |
4pc Bathroom |
|
|
Measurements not available |
|
Second Level |
Bedroom |
|
|
11'4'' x 10'0'' |
|
Second Level |
Bedroom |
|
|
11'3'' x 9'0'' |
|
Second Level |
Primary Bedroom |
|
|
13'5'' x 11'8'' |
|
Third Level |
3pc Bathroom |
|
|
Measurements not available |
|
Third Level |
Bedroom |
|
|
11'4'' x 10'7'' |
|
Third Level |
Family Room |
|
|
20'8'' x 12'9'' |
|
Main Level |
Dining Room |
|
|
11'0'' x 10'2'' |
|
Main Level |
Kitchen |
|
|
17'2'' x 11'0'' |
|
Main Level |
Living Room |
|
|
16'5'' x 11'4'' |
|
Upper Level |
Family Room |
|
|
16'2'' x 13'9'' |
|
Upper Level |
Office |
|
|
19'9'' x 6'2'' |
https://www.realtor.ca/real-estate/27362350/48-corinth-court-london


