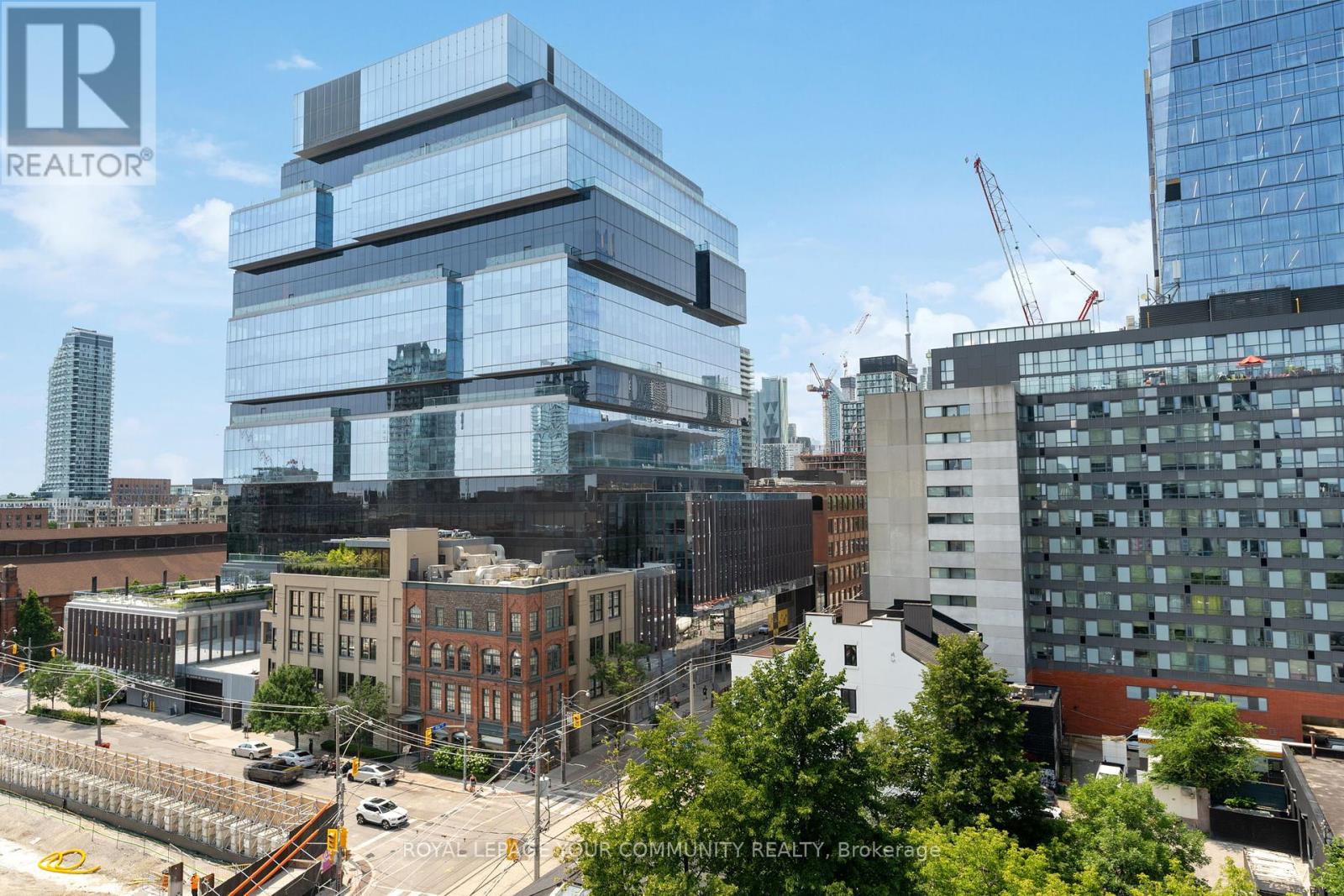813 - 318 King Street E Toronto (Moss Park), Ontario M5A 0C1
$889,000Maintenance, Heat, Water, Common Area Maintenance, Insurance
$699.46 Monthly
Maintenance, Heat, Water, Common Area Maintenance, Insurance
$699.46 MonthlySpectacular 2 bed 2 bath corner unit with panoramic city views from 2 balconies! This unit boasts a split bedroom layout with ample living space that is flooded with natural light. Updated kitchen with island + full size stainless steel appliances + gas stove! Primary bedroom with ensuite, walk-in closet and private balcony. Brand new vinyl flooring throughout. 1125 sqft total with 890sqft interior and 235sqft between two private balconies with unobstructed views and one with gas hookup for BBQ! Enjoy all the best Toronto has to offer at your doorstep, this unit is located just steps from future Ontario line subway (Corktown station), Distillery District, St Lawrence market, amazing restaurants and dog parks! 2 minutes to the DVP making it seamless to hop on the highway. **** EXTRAS **** 2 balconies! Located across the street from future Ontario line subway. (id:50787)
Property Details
| MLS® Number | C9054810 |
| Property Type | Single Family |
| Community Name | Moss Park |
| Community Features | Pet Restrictions |
| Features | Balcony |
Building
| Bathroom Total | 2 |
| Bedrooms Above Ground | 2 |
| Bedrooms Total | 2 |
| Amenities | Storage - Locker |
| Appliances | Dishwasher, Dryer, Microwave, Refrigerator, Stove, Washer, Window Coverings |
| Cooling Type | Central Air Conditioning |
| Exterior Finish | Brick, Steel |
| Flooring Type | Vinyl |
| Heating Fuel | Natural Gas |
| Heating Type | Forced Air |
| Type | Apartment |
Parking
| Underground |
Land
| Acreage | No |
Rooms
| Level | Type | Length | Width | Dimensions |
|---|---|---|---|---|
| Main Level | Living Room | 5.84 m | 3.35 m | 5.84 m x 3.35 m |
| Main Level | Dining Room | 5.84 m | 3.35 m | 5.84 m x 3.35 m |
| Main Level | Kitchen | 5.84 m | 3.35 m | 5.84 m x 3.35 m |
| Main Level | Primary Bedroom | 4.19 m | 3.17 m | 4.19 m x 3.17 m |
| Main Level | Bedroom 2 | 3.45 m | 3.23 m | 3.45 m x 3.23 m |
https://www.realtor.ca/real-estate/27214615/813-318-king-street-e-toronto-moss-park-moss-park































