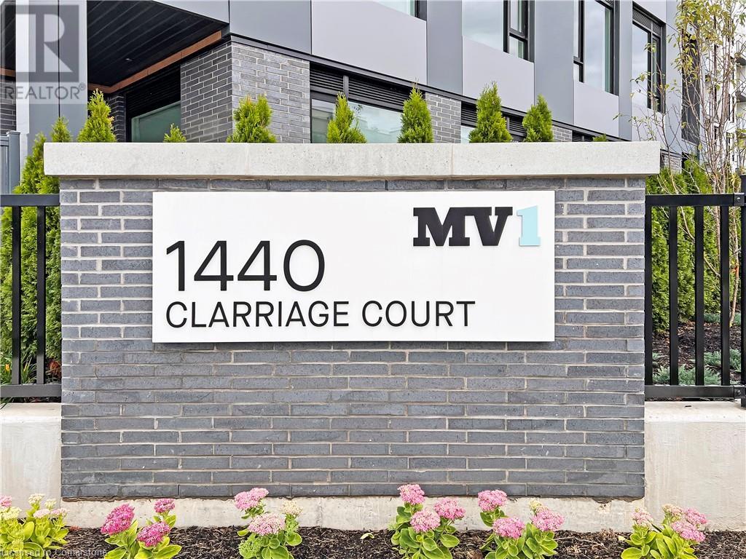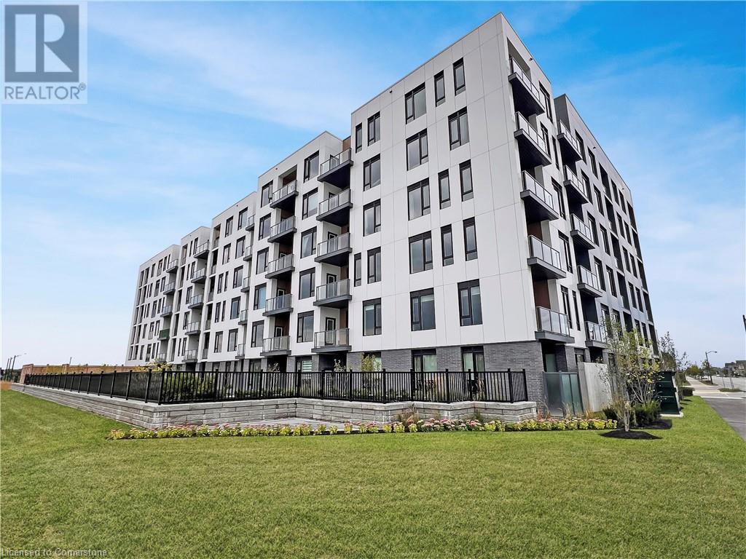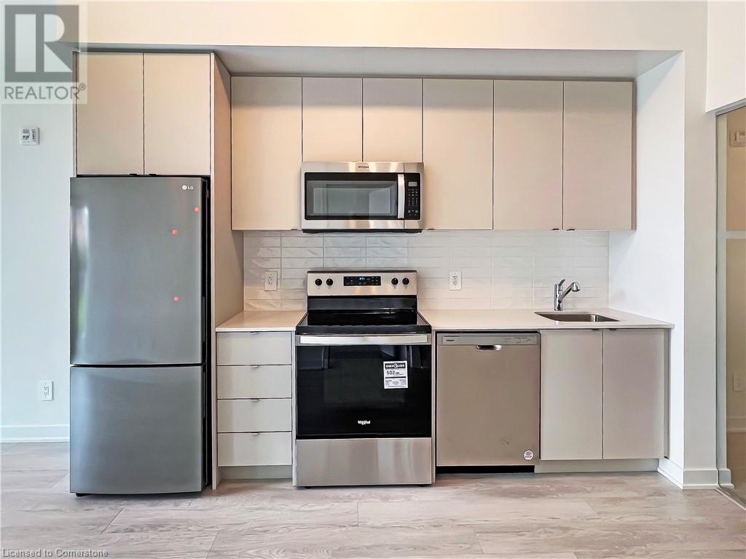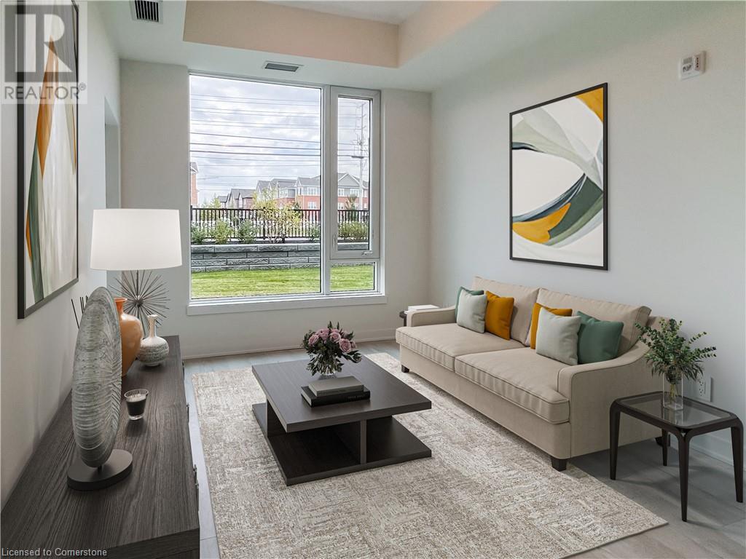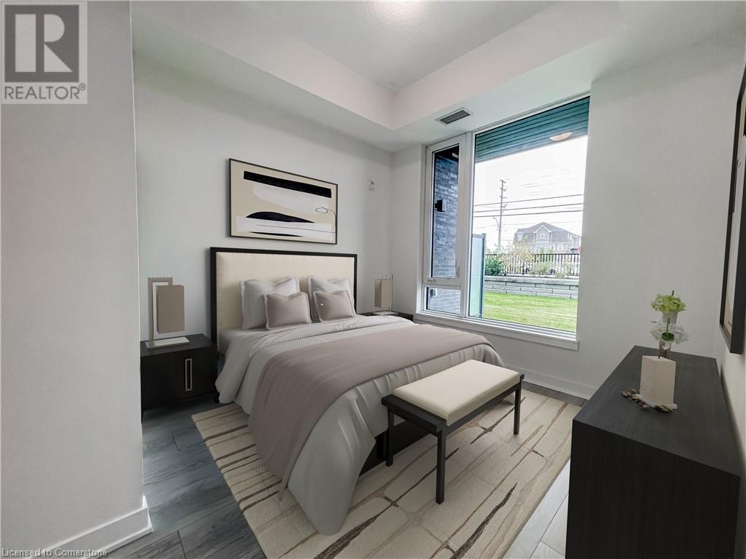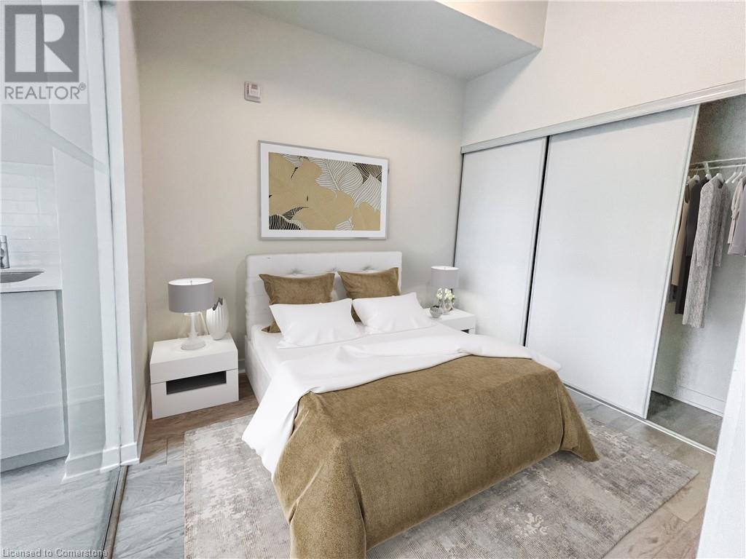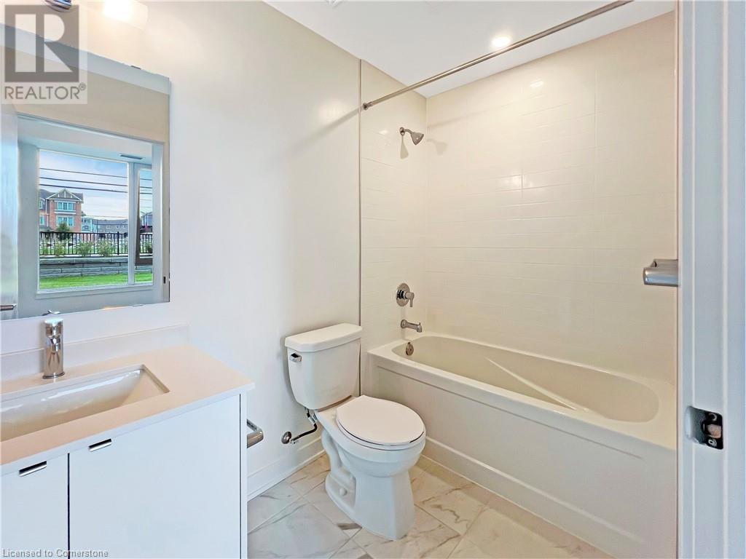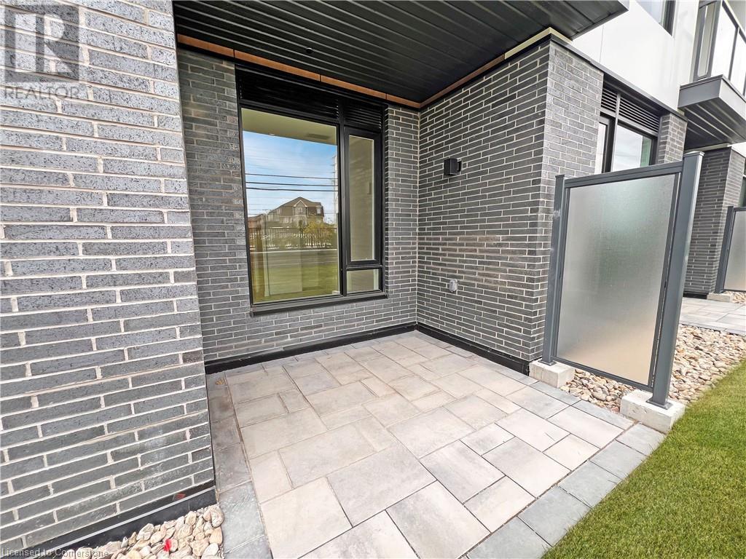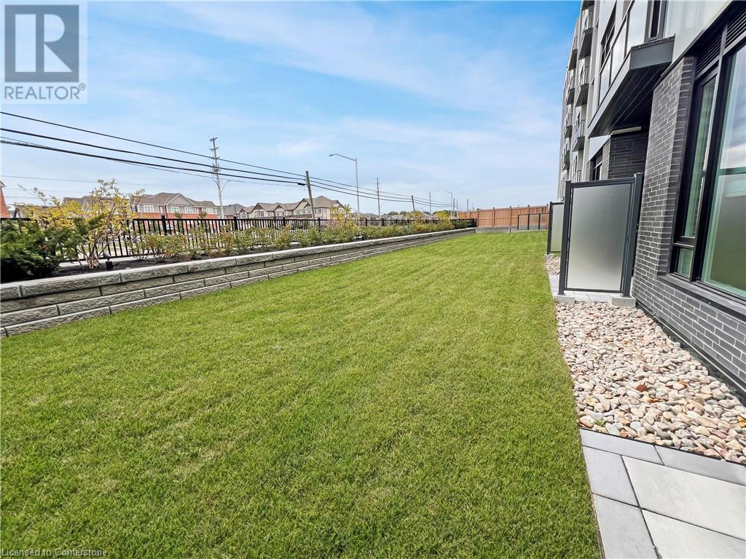2 Bedroom
2 Bathroom
729 sqft
Central Air Conditioning
Forced Air
$2,795 Monthly
Insurance
** Two Parking ** Storage Locker ** 2 Bedrooms ** 2 Full Bathrooms ** Find everything you’ve been looking for in the exciting community at MV1. Contemporary design connected to nature and to Downtown Milton, close to everywhere you want to go. It’s the ultimate modern lifestyle, ready to welcome you home. Step through your front door of this perfectly designed sleek, modern open concept light-filled layout with thoughtful features that make your experience of everyday living more efficient and more enjoyable. Come home to a space that makes you feel inviting and rejuvenating, with large windows private terrace and easy access to large shared grass lawn. (id:50787)
Property Details
|
MLS® Number
|
40643775 |
|
Property Type
|
Single Family |
|
Amenities Near By
|
Park, Place Of Worship |
|
Community Features
|
Community Centre |
|
Features
|
Corner Site, Conservation/green Belt, Balcony |
|
Parking Space Total
|
2 |
|
Storage Type
|
Locker |
Building
|
Bathroom Total
|
2 |
|
Bedrooms Above Ground
|
2 |
|
Bedrooms Total
|
2 |
|
Amenities
|
Exercise Centre |
|
Appliances
|
Dishwasher, Dryer, Stove, Washer, Microwave Built-in, Window Coverings, Garage Door Opener |
|
Basement Type
|
None |
|
Constructed Date
|
2024 |
|
Construction Style Attachment
|
Attached |
|
Cooling Type
|
Central Air Conditioning |
|
Exterior Finish
|
Concrete |
|
Heating Fuel
|
Natural Gas |
|
Heating Type
|
Forced Air |
|
Stories Total
|
1 |
|
Size Interior
|
729 Sqft |
|
Type
|
Apartment |
|
Utility Water
|
Municipal Water |
Parking
|
Underground
|
|
|
Visitor Parking
|
|
Land
|
Acreage
|
No |
|
Land Amenities
|
Park, Place Of Worship |
|
Sewer
|
Municipal Sewage System |
|
Zoning Description
|
Res |
Rooms
| Level |
Type |
Length |
Width |
Dimensions |
|
Main Level |
3pc Bathroom |
|
|
Measurements not available |
|
Main Level |
4pc Bathroom |
|
|
Measurements not available |
|
Main Level |
Bedroom |
|
|
9'7'' x 7'6'' |
|
Main Level |
Primary Bedroom |
|
|
10'2'' x 9'7'' |
|
Main Level |
Living Room |
|
|
10'6'' x 10'3'' |
|
Main Level |
Kitchen |
|
|
11'2'' x 8'1'' |
https://www.realtor.ca/real-estate/27384581/1440-clarriage-court-unit-107-milton

