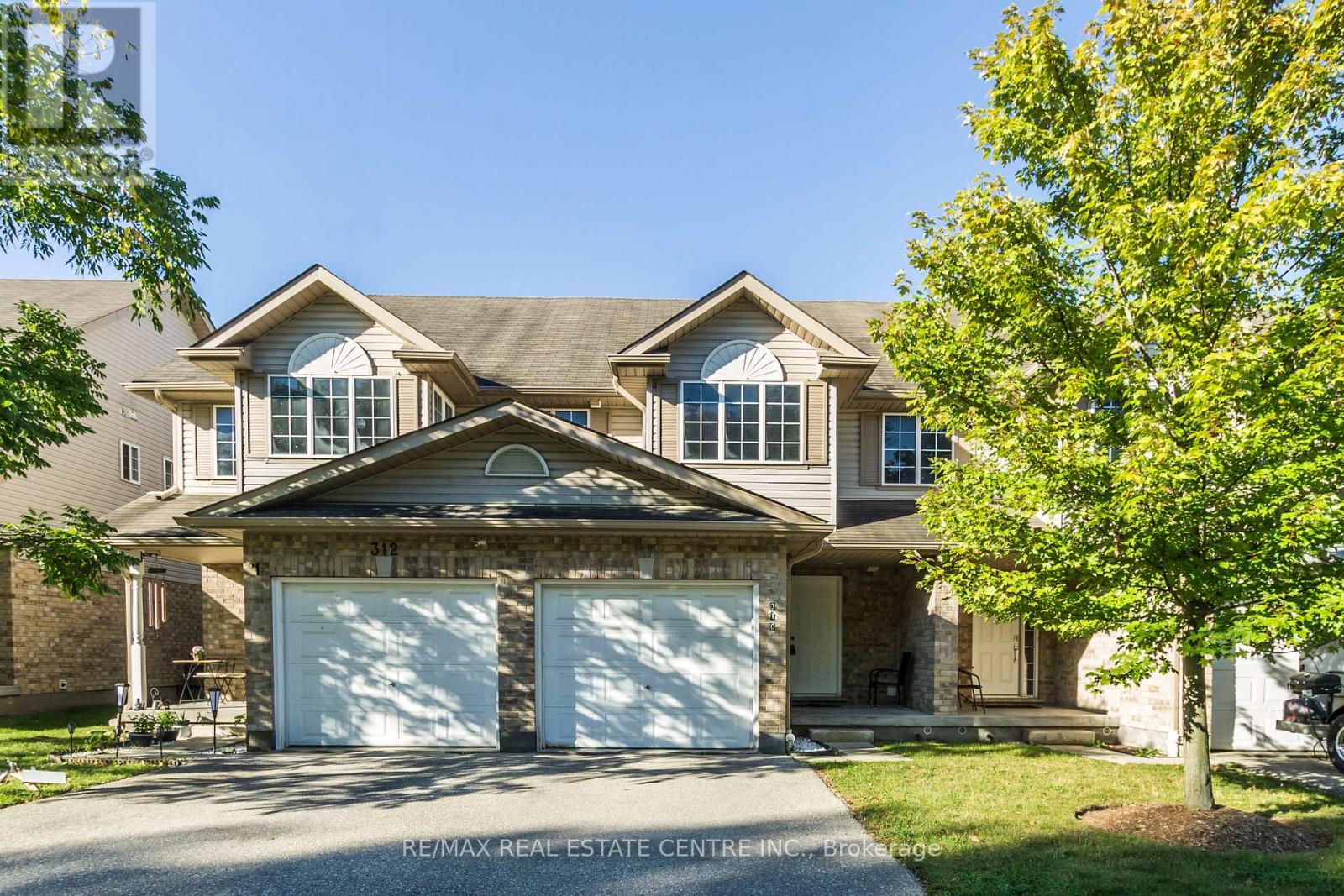289-597-1980
infolivingplus@gmail.com
310 Fallowfield Drive Kitchener, Ontario N2C 0A9
3 Bedroom
3 Bathroom
Central Air Conditioning
Forced Air
$688,988Maintenance, Common Area Maintenance, Insurance, Parking
$310 Monthly
Maintenance, Common Area Maintenance, Insurance, Parking
$310 MonthlyBeautiful and Fantastic location! Fall in love with this 3 bedroom 3 washroom only 12 years old townhouse with very low condo fee. The finished basement with full bathroom is ready for entertainment and offers a finished laundry room. Great location close to tons of amenities access. This home is ideally located to schools, transit and highway access. There is parking for 3 vehicles and the single car garage has entry to inside the home. A truly great find, all you have to do is move in! (id:50787)
Property Details
| MLS® Number | X9306401 |
| Property Type | Single Family |
| Amenities Near By | Public Transit |
| Community Features | Pet Restrictions |
| Equipment Type | Water Heater |
| Features | Sump Pump |
| Parking Space Total | 3 |
| Rental Equipment Type | Water Heater |
Building
| Bathroom Total | 3 |
| Bedrooms Above Ground | 3 |
| Bedrooms Total | 3 |
| Amenities | Recreation Centre, Visitor Parking |
| Appliances | Garage Door Opener Remote(s), Dishwasher, Dryer, Microwave, Refrigerator, Stove, Washer |
| Basement Development | Finished |
| Basement Type | N/a (finished) |
| Cooling Type | Central Air Conditioning |
| Exterior Finish | Brick Facing |
| Fire Protection | Smoke Detectors |
| Foundation Type | Poured Concrete |
| Half Bath Total | 1 |
| Heating Fuel | Natural Gas |
| Heating Type | Forced Air |
| Stories Total | 2 |
| Type | Row / Townhouse |
Parking
| Attached Garage |
Land
| Acreage | No |
| Land Amenities | Public Transit |
| Zoning Description | R 6 |
Rooms
| Level | Type | Length | Width | Dimensions |
|---|---|---|---|---|
| Second Level | Bedroom | 5 m | 5.44 m | 5 m x 5.44 m |
| Second Level | Bedroom 2 | 2.69 m | 3.99 m | 2.69 m x 3.99 m |
| Second Level | Bedroom 3 | 2.92 m | 3.86 m | 2.92 m x 3.86 m |
| Second Level | Bathroom | 2.46 m | 1.55 m | 2.46 m x 1.55 m |
| Second Level | Foyer | 2.44 m | 1.55 m | 2.44 m x 1.55 m |
| Basement | Bathroom | 2.46 m | 1.5 m | 2.46 m x 1.5 m |
| Basement | Laundry Room | 2.34 m | 3.15 m | 2.34 m x 3.15 m |
| Basement | Recreational, Games Room | 3.68 m | 6.5 m | 3.68 m x 6.5 m |
| Main Level | Living Room | 2.49 m | 3.66 m | 2.49 m x 3.66 m |
| Main Level | Kitchen | 4.11 m | 2.87 m | 4.11 m x 2.87 m |
| Main Level | Dining Room | 3.28 m | 3.66 m | 3.28 m x 3.66 m |
| Main Level | Bathroom | 1.52 m | 1.63 m | 1.52 m x 1.63 m |
https://www.realtor.ca/real-estate/27383306/310-fallowfield-drive-kitchener
























