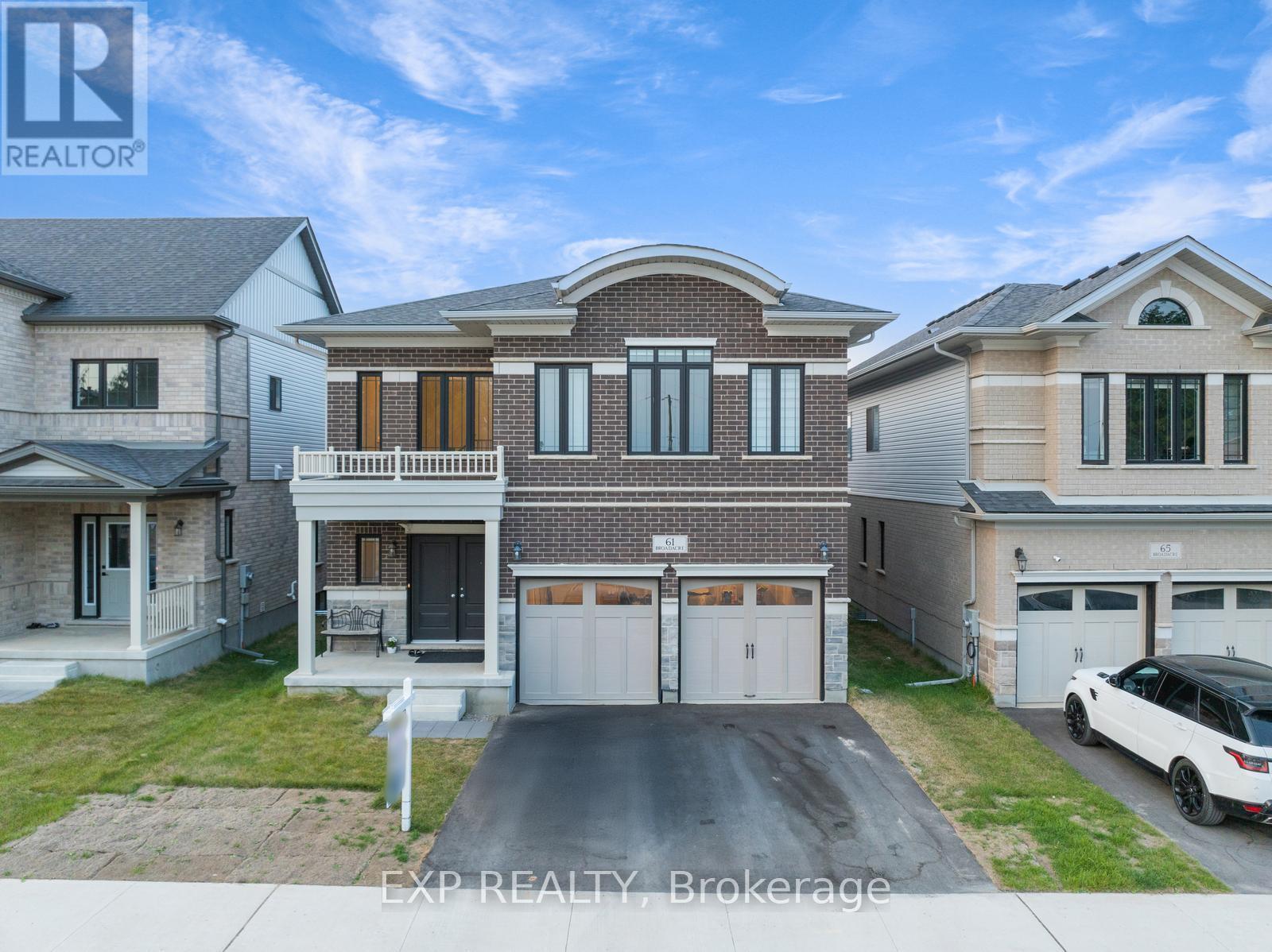4 Bedroom
4 Bathroom
Central Air Conditioning
Forced Air
$1,399,000
Welcome to 61 Broadacre Drive, Kitchener, a stunning 4-bedroom, 3.5-bathroom home offering 2,950 sqft of luxurious living space. This beautifully designed semi-detached home features a spacious attached garage with parking for 2 vehicles, along with an additional 2 parking spaces in the front yard. Inside, you'll find a modern kitchen equipped with high-end appliances, including a refrigerator, stove, dishwasher, washer, dryer, and carbon monoxide detector for added safety. The fully finished basement adds extra space for relaxation or entertainment, while the backyard offers peaceful views of a ravine and lake with access to a scenic trail. Nestled in a prime neighborhood, this home is close to top-rated schools, parks, shopping centers, and Highway 401, making it a perfect blend of comfort, convenience, and natural beauty. ** This is a linked property.** (id:50787)
Property Details
|
MLS® Number
|
X9306326 |
|
Property Type
|
Single Family |
|
Parking Space Total
|
4 |
Building
|
Bathroom Total
|
4 |
|
Bedrooms Above Ground
|
4 |
|
Bedrooms Total
|
4 |
|
Appliances
|
Water Heater, Water Softener, Dishwasher, Dryer, Refrigerator, Stove, Washer |
|
Basement Development
|
Unfinished |
|
Basement Type
|
Full (unfinished) |
|
Construction Style Attachment
|
Detached |
|
Cooling Type
|
Central Air Conditioning |
|
Exterior Finish
|
Brick, Vinyl Siding |
|
Foundation Type
|
Poured Concrete |
|
Half Bath Total
|
1 |
|
Heating Fuel
|
Natural Gas |
|
Heating Type
|
Forced Air |
|
Stories Total
|
2 |
|
Type
|
House |
Parking
Land
|
Acreage
|
No |
|
Size Frontage
|
40 Ft ,1 In |
|
Size Irregular
|
40.1 Ft |
|
Size Total Text
|
40.1 Ft |
Rooms
| Level |
Type |
Length |
Width |
Dimensions |
|
Second Level |
Bedroom |
4.11 m |
3.51 m |
4.11 m x 3.51 m |
|
Second Level |
Bathroom |
|
|
Measurements not available |
|
Second Level |
Bedroom |
5.44 m |
4.01 m |
5.44 m x 4.01 m |
|
Second Level |
Bathroom |
|
|
Measurements not available |
|
Second Level |
Bedroom |
3.51 m |
4.27 m |
3.51 m x 4.27 m |
|
Second Level |
Bedroom |
3.91 m |
4.22 m |
3.91 m x 4.22 m |
|
Second Level |
Bathroom |
|
|
Measurements not available |
|
Main Level |
Great Room |
5.26 m |
4.72 m |
5.26 m x 4.72 m |
|
Main Level |
Dining Room |
3.61 m |
4.72 m |
3.61 m x 4.72 m |
|
Main Level |
Eating Area |
3.3 m |
3.23 m |
3.3 m x 3.23 m |
|
Main Level |
Kitchen |
5.49 m |
3.23 m |
5.49 m x 3.23 m |
|
Main Level |
Bathroom |
|
|
Measurements not available |
https://www.realtor.ca/real-estate/27383019/61-broadacre-drive-kitchener







