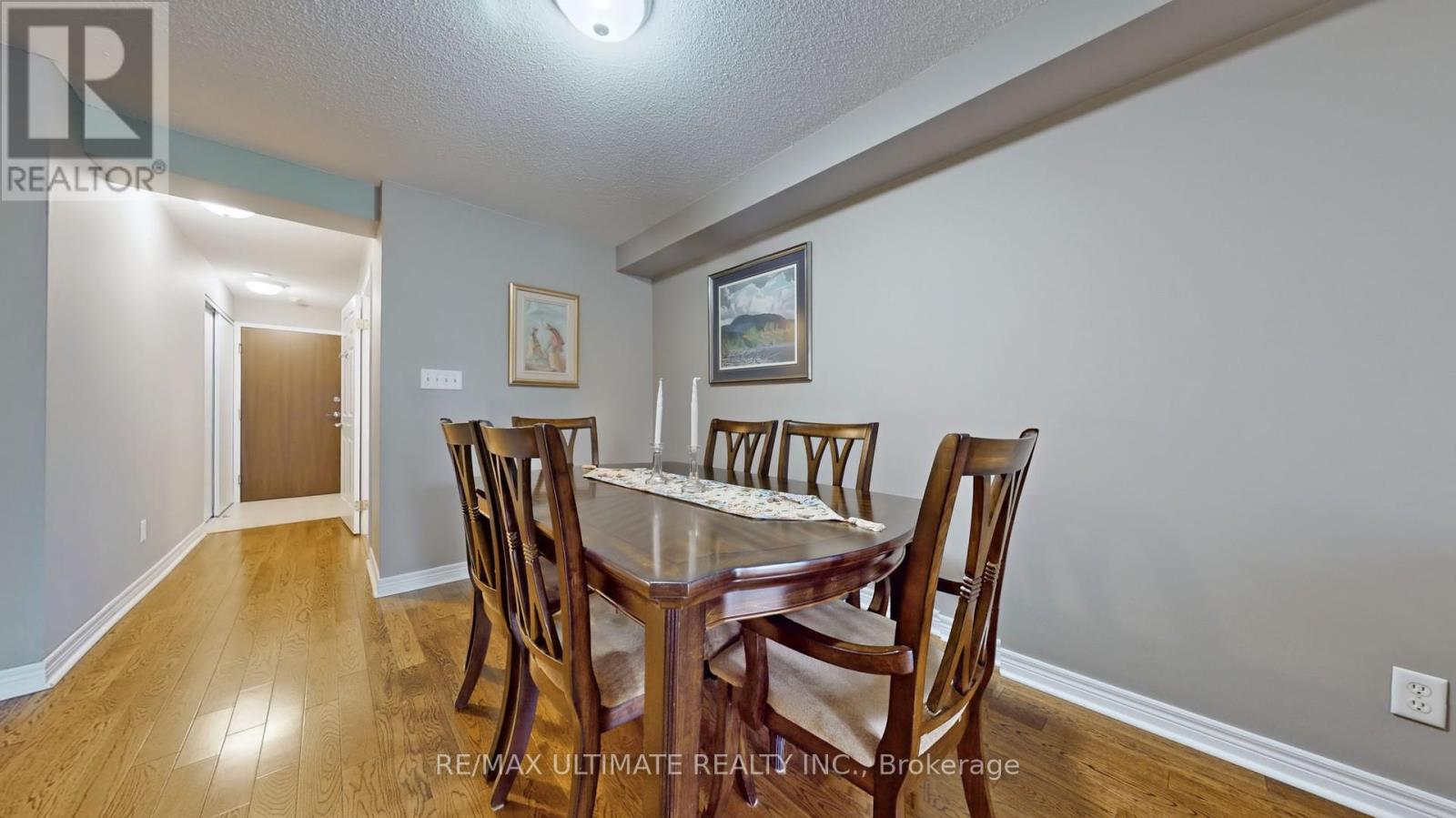206 - 645 Millwood Road Toronto (Mount Pleasant East), Ontario M4S 1L1
$789,900Maintenance, Common Area Maintenance, Insurance, Parking, Water
$1,409.02 Monthly
Maintenance, Common Area Maintenance, Insurance, Parking, Water
$1,409.02 Monthly'Bethel Green' Is A Life-Lease' Building For Seniors Over 60+. This sunlit 1,127 sq ft unit features an east-facing master bedroom and a west-facing second bedroom overlooking private gardens. It's an excellent choice for those downsizing who seek an adult-lifestyle community in a prime location. Non-drivers particularly value the proximity to local amenities within walking distance. The better weather invites everyone to enjoy the patio area from the lounge or the beautifully landscaped garden. The management is outstanding, and the 19-unit building is meticulously maintained. With bus services to Eglinton or Davisville Station just steps away, the location is unparalleled. Bethel Green stands as Leaside's premier location for seniors, nestled in one of Toronto's most sought-after neighbourhoods **** EXTRAS **** Appliances Including: Fridge, Stove, Dishwasher, Washer & Dryer. One Parking Space & One Storage Locker Underground Is Included. (id:50787)
Property Details
| MLS® Number | C9306301 |
| Property Type | Single Family |
| Neigbourhood | Mount Pleasant East |
| Community Name | Mount Pleasant East |
| Amenities Near By | Hospital, Park, Place Of Worship, Public Transit |
| Community Features | Pet Restrictions, Community Centre |
| Features | Balcony, Carpet Free |
Building
| Bathroom Total | 2 |
| Bedrooms Above Ground | 2 |
| Bedrooms Total | 2 |
| Amenities | Party Room, Visitor Parking, Storage - Locker |
| Cooling Type | Central Air Conditioning |
| Exterior Finish | Brick |
| Flooring Type | Hardwood |
| Heating Fuel | Natural Gas |
| Heating Type | Forced Air |
| Type | Apartment |
Parking
| Underground |
Land
| Acreage | No |
| Land Amenities | Hospital, Park, Place Of Worship, Public Transit |
Rooms
| Level | Type | Length | Width | Dimensions |
|---|---|---|---|---|
| Main Level | Living Room | 7.6 m | 3.65 m | 7.6 m x 3.65 m |
| Main Level | Dining Room | 7.6 m | 3.65 m | 7.6 m x 3.65 m |
| Main Level | Kitchen | 2.55 m | 2.4 m | 2.55 m x 2.4 m |
| Main Level | Primary Bedroom | 4 m | 3.6 m | 4 m x 3.6 m |
| Main Level | Bedroom 2 | 3.55 m | 3.5 m | 3.55 m x 3.5 m |
| Main Level | Pantry | 1.8 m | 1.1 m | 1.8 m x 1.1 m |









































