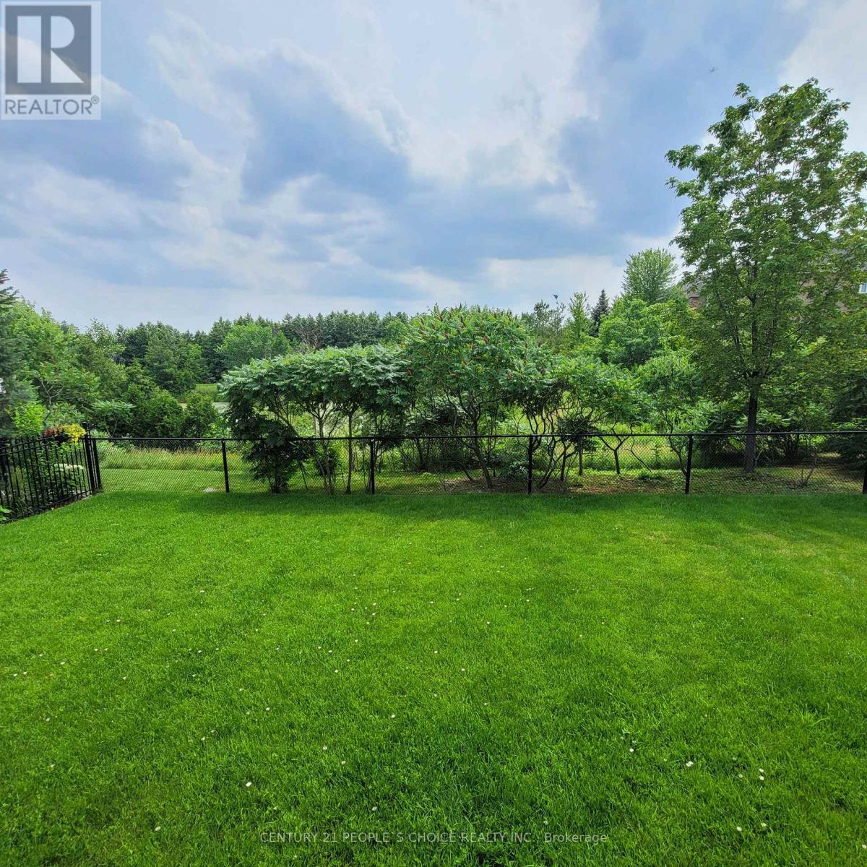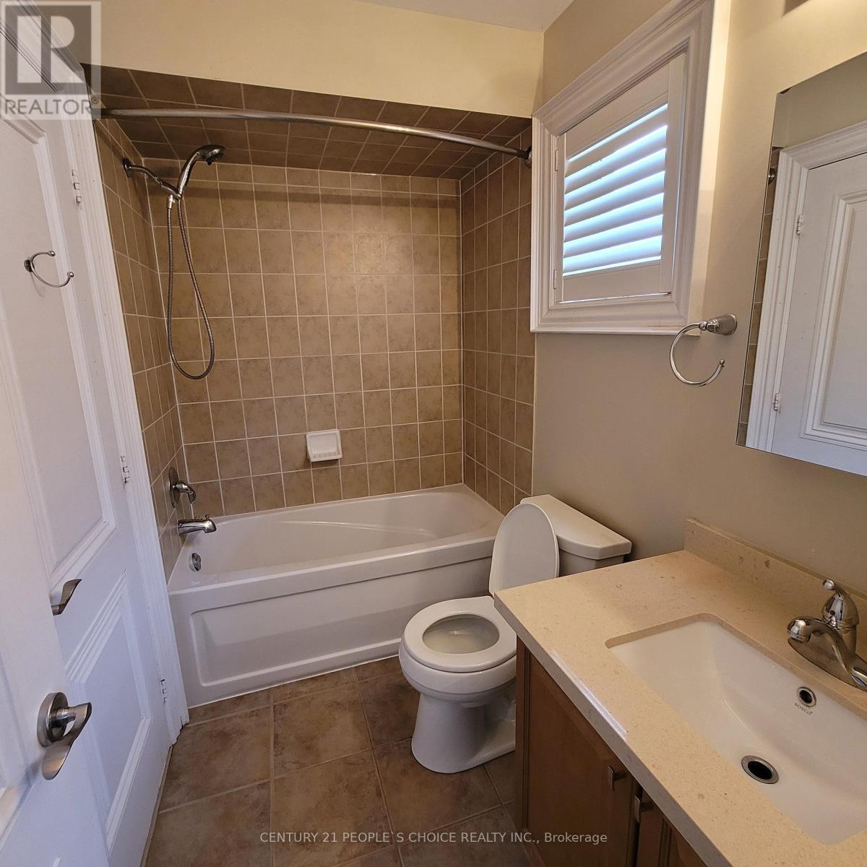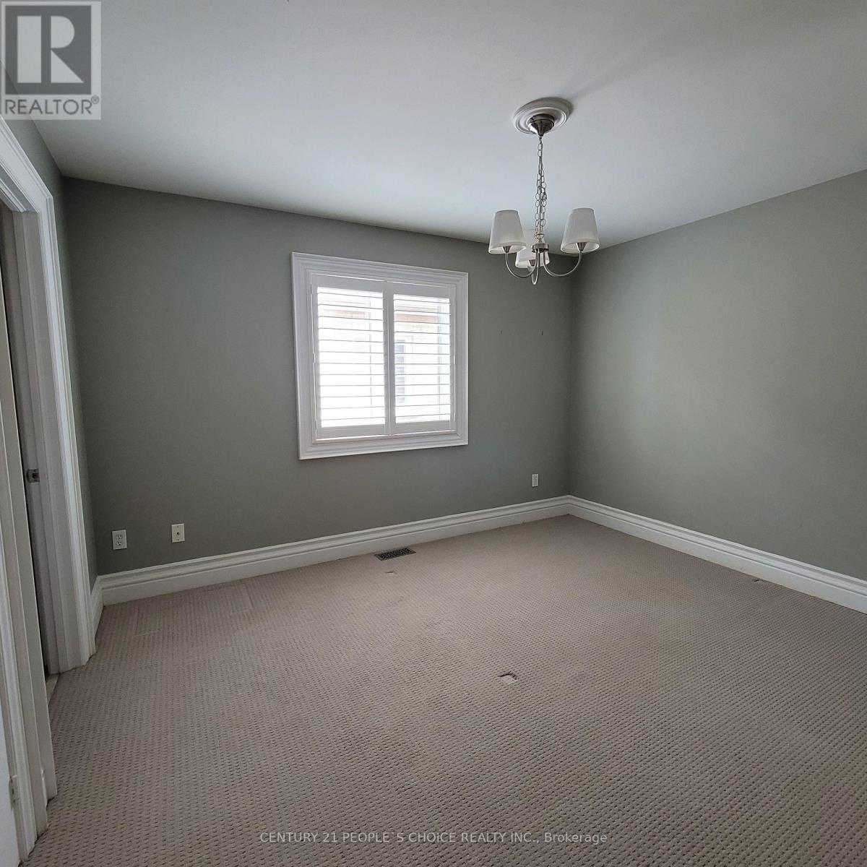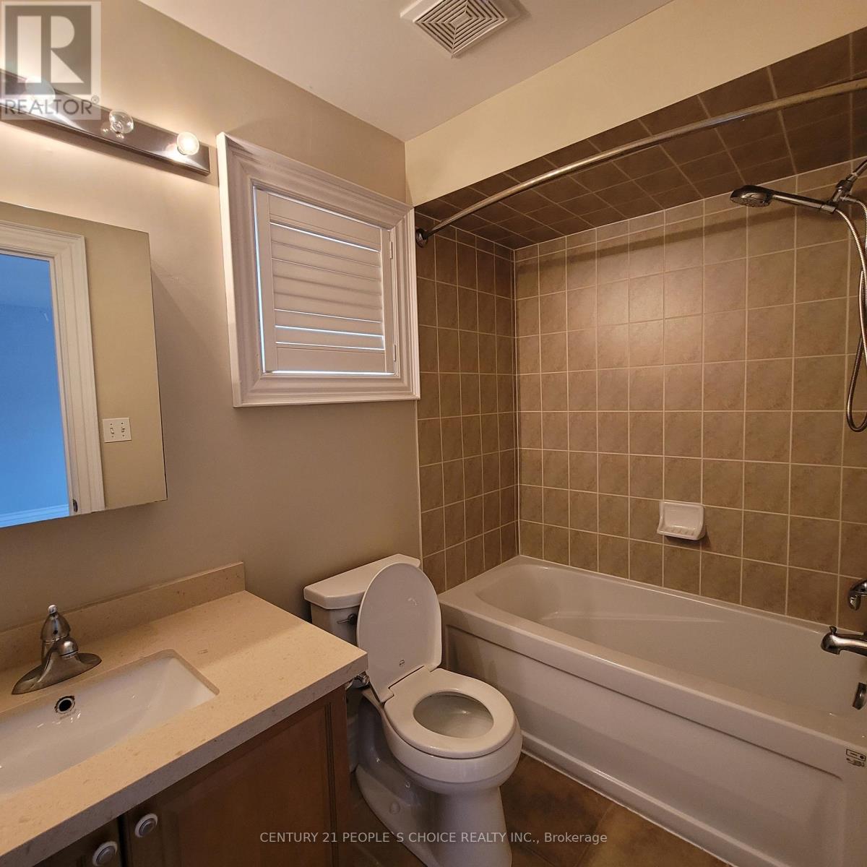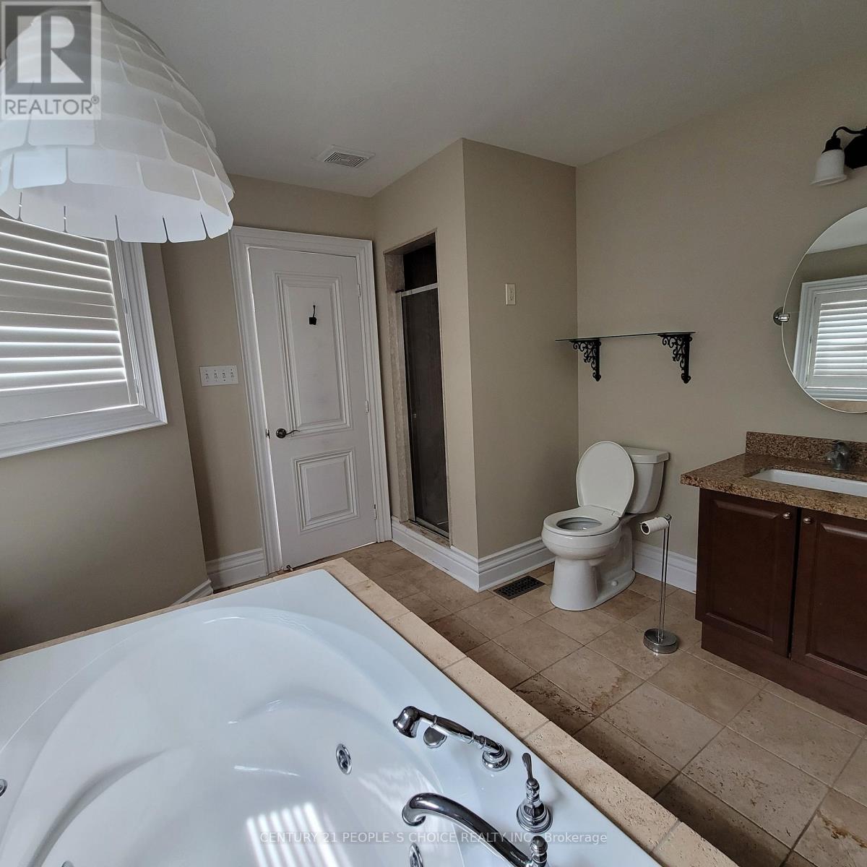4 Bedroom
5 Bathroom
Fireplace
Central Air Conditioning
Forced Air
$5,900 Monthly
Westmount Luxury Home, Approx. Approx 3227 Sq Ft & Fshed Bsmt. Lot Backs Onto Pond/Green Space. Walk To Oakville Hospital & Amenities. Upgrd Hrdwd & Nat Stone Flrs, Trim, Solid Doors, 9' Ceilings, Curved Staircase. Stunning Kit W/Island & W/O To Patio, Fam Rm W/Fpl. Lavish Mbr Ens Bth. Prof Fin Bsmt W/Rec Rm & 3Pc Bth (id:50787)
Property Details
|
MLS® Number
|
W9306149 |
|
Property Type
|
Single Family |
|
Community Name
|
West Oak Trails |
|
Features
|
Ravine |
|
Parking Space Total
|
4 |
Building
|
Bathroom Total
|
5 |
|
Bedrooms Above Ground
|
4 |
|
Bedrooms Total
|
4 |
|
Appliances
|
Window Coverings |
|
Basement Development
|
Finished |
|
Basement Type
|
Full (finished) |
|
Construction Style Attachment
|
Detached |
|
Cooling Type
|
Central Air Conditioning |
|
Exterior Finish
|
Brick, Stone |
|
Fireplace Present
|
Yes |
|
Flooring Type
|
Carpeted, Laminate, Hardwood |
|
Foundation Type
|
Insulated Concrete Forms |
|
Half Bath Total
|
1 |
|
Heating Fuel
|
Natural Gas |
|
Heating Type
|
Forced Air |
|
Stories Total
|
2 |
|
Type
|
House |
|
Utility Water
|
Municipal Water |
Parking
Land
|
Acreage
|
No |
|
Sewer
|
Sanitary Sewer |
|
Size Depth
|
115 Ft ,1 In |
|
Size Frontage
|
50 Ft ,2 In |
|
Size Irregular
|
50.2 X 115.16 Ft |
|
Size Total Text
|
50.2 X 115.16 Ft |
Rooms
| Level |
Type |
Length |
Width |
Dimensions |
|
Second Level |
Bedroom |
3.75 m |
3.45 m |
3.75 m x 3.45 m |
|
Second Level |
Primary Bedroom |
4.97 m |
4.41 m |
4.97 m x 4.41 m |
|
Second Level |
Bedroom |
4.21 m |
3.96 m |
4.21 m x 3.96 m |
|
Second Level |
Bedroom |
3.98 m |
3.5 m |
3.98 m x 3.5 m |
|
Basement |
Games Room |
7.81 m |
4.46 m |
7.81 m x 4.46 m |
|
Basement |
Recreational, Games Room |
6.45 m |
4.59 m |
6.45 m x 4.59 m |
|
Main Level |
Living Room |
4.8 m |
3.35 m |
4.8 m x 3.35 m |
|
Main Level |
Dining Room |
4.41 m |
3.35 m |
4.41 m x 3.35 m |
|
Main Level |
Kitchen |
3.65 m |
3.35 m |
3.65 m x 3.35 m |
|
Main Level |
Eating Area |
4.44 m |
3.65 m |
4.44 m x 3.65 m |
|
Main Level |
Family Room |
5.53 m |
4.03 m |
5.53 m x 4.03 m |
|
Main Level |
Laundry Room |
2 m |
1.5 m |
2 m x 1.5 m |
https://www.realtor.ca/real-estate/27382605/2372-parkglen-avenue-oakville-west-oak-trails-west-oak-trails







