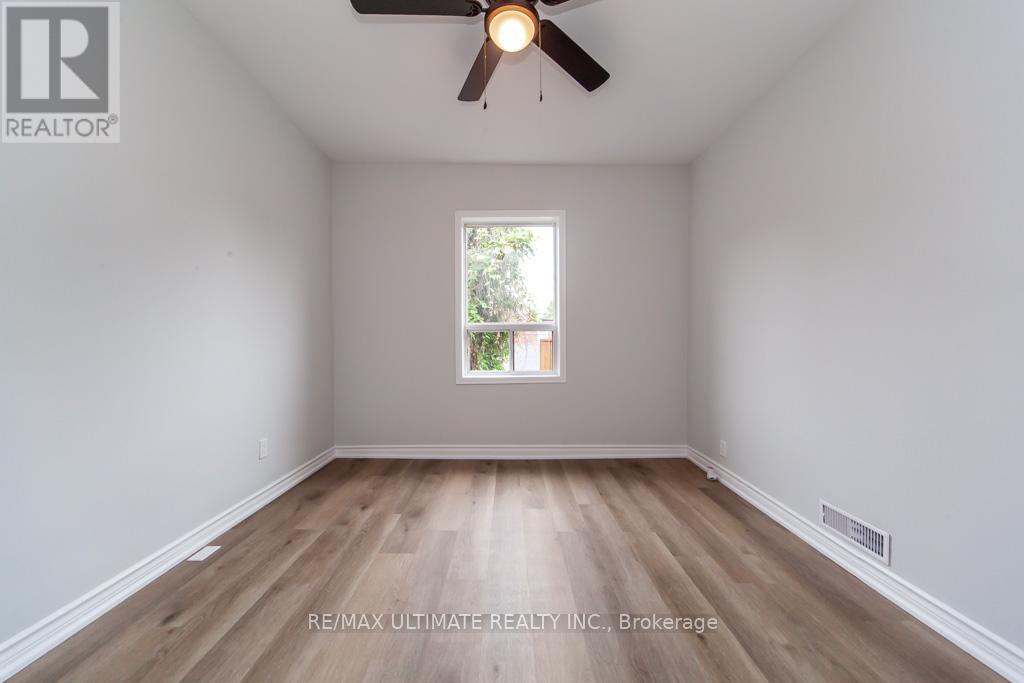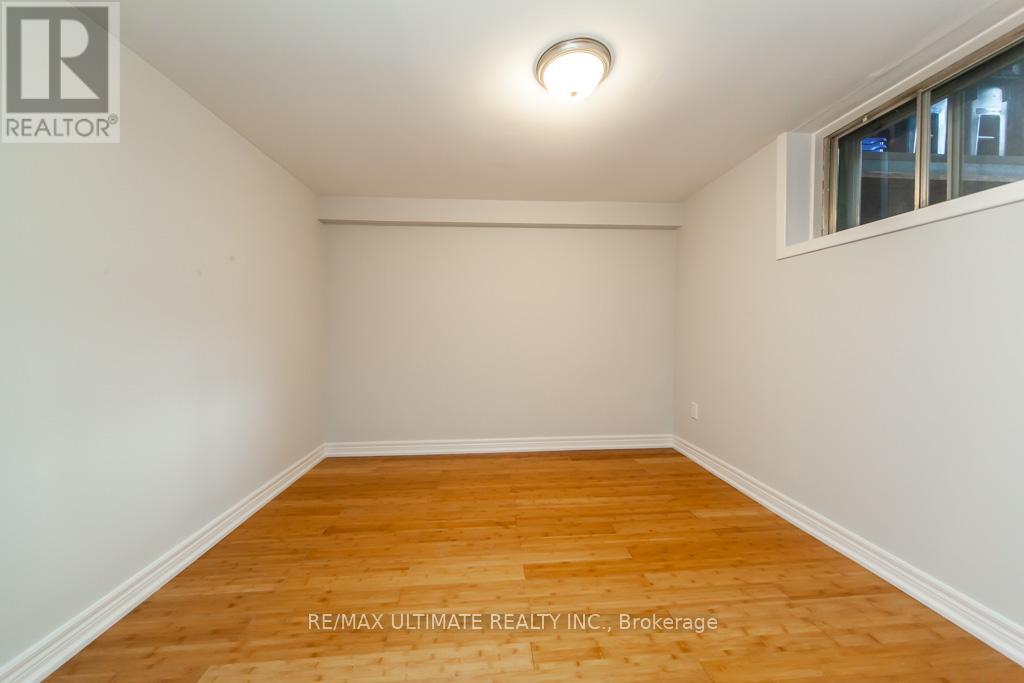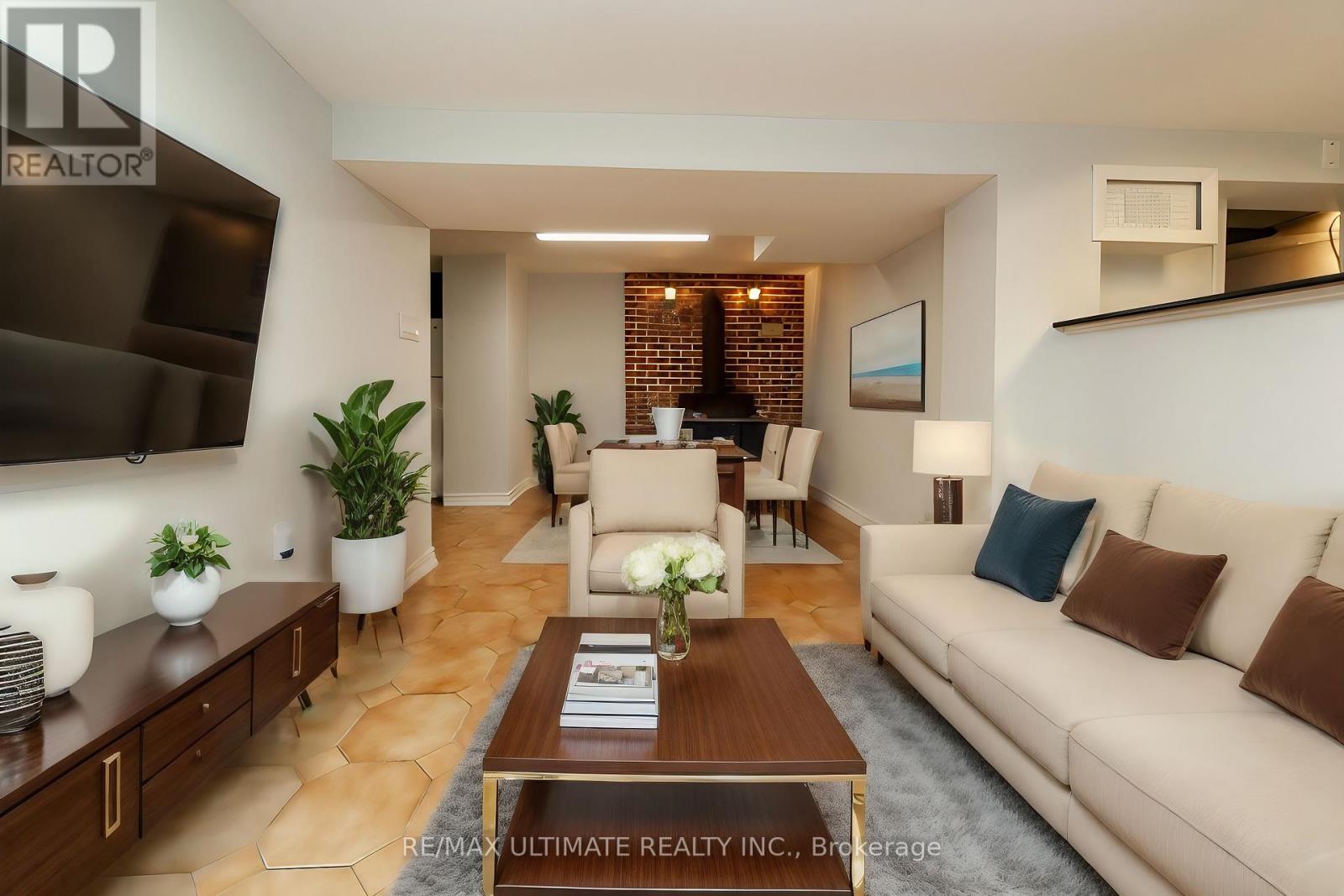5 Bedroom
2 Bathroom
Central Air Conditioning
Forced Air
$1,799,000
Location, Location, Location... Lovely home in a desirable neighbourhood close to all amenities. Steps to Christie Subway Station, Christie Pits Park, Shops and Restaurants. Beautiful View of Bickford Park ( No neighbours across the street)... Charming home with cozy rooftop terrace, oversized double car garage with rare full basement. Perfect for building a garden suite for extra income. Finished Basement with walkout to backyard. Open House Sat. Sept 14 2pm-4pm! **** EXTRAS **** ** Roughed in Kitchen on the first floor with gas hookup** (id:50787)
Property Details
|
MLS® Number
|
C9306047 |
|
Property Type
|
Single Family |
|
Community Name
|
Palmerston-Little Italy |
|
Amenities Near By
|
Park, Public Transit, Schools |
|
Features
|
Carpet Free |
|
Parking Space Total
|
3 |
|
View Type
|
View |
Building
|
Bathroom Total
|
2 |
|
Bedrooms Above Ground
|
4 |
|
Bedrooms Below Ground
|
1 |
|
Bedrooms Total
|
5 |
|
Appliances
|
Garage Door Opener Remote(s), Dryer, Refrigerator, Two Stoves, Washer |
|
Basement Development
|
Finished |
|
Basement Features
|
Walk Out |
|
Basement Type
|
N/a (finished) |
|
Construction Style Attachment
|
Semi-detached |
|
Cooling Type
|
Central Air Conditioning |
|
Exterior Finish
|
Brick |
|
Flooring Type
|
Hardwood, Ceramic, Laminate, Vinyl |
|
Foundation Type
|
Block |
|
Heating Fuel
|
Natural Gas |
|
Heating Type
|
Forced Air |
|
Stories Total
|
2 |
|
Type
|
House |
|
Utility Water
|
Municipal Water |
Parking
Land
|
Acreage
|
No |
|
Land Amenities
|
Park, Public Transit, Schools |
|
Sewer
|
Sanitary Sewer |
|
Size Depth
|
105 Ft |
|
Size Frontage
|
25 Ft ,6 In |
|
Size Irregular
|
25.5 X 105 Ft |
|
Size Total Text
|
25.5 X 105 Ft |
Rooms
| Level |
Type |
Length |
Width |
Dimensions |
|
Second Level |
Kitchen |
2.43 m |
3.03 m |
2.43 m x 3.03 m |
|
Second Level |
Bedroom 3 |
3.71 m |
3.1 m |
3.71 m x 3.1 m |
|
Second Level |
Bedroom 4 |
3.86 m |
3.15 m |
3.86 m x 3.15 m |
|
Second Level |
Office |
3.06 m |
1.98 m |
3.06 m x 1.98 m |
|
Lower Level |
Family Room |
5.39 m |
2.86 m |
5.39 m x 2.86 m |
|
Lower Level |
Bedroom 5 |
3.14 m |
2.9 m |
3.14 m x 2.9 m |
|
Lower Level |
Kitchen |
3.2 m |
2.6 m |
3.2 m x 2.6 m |
|
Lower Level |
Eating Area |
6.1 m |
2.8 m |
6.1 m x 2.8 m |
|
Main Level |
Living Room |
4.1 m |
3.29 m |
4.1 m x 3.29 m |
|
Main Level |
Primary Bedroom |
4.38 m |
3.6 m |
4.38 m x 3.6 m |
|
Main Level |
Bedroom 2 |
3.41 m |
3.86 m |
3.41 m x 3.86 m |
|
Main Level |
Dining Room |
3.22 m |
2.81 m |
3.22 m x 2.81 m |
https://www.realtor.ca/real-estate/27382302/421-grace-street-toronto-palmerston-little-italy-palmerston-little-italy

























