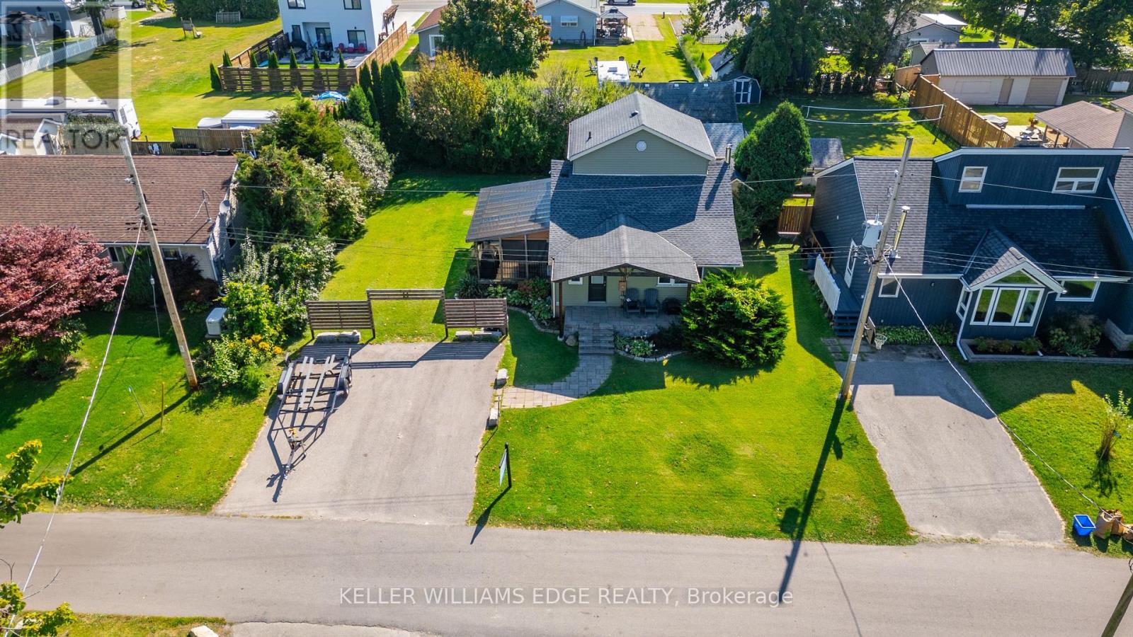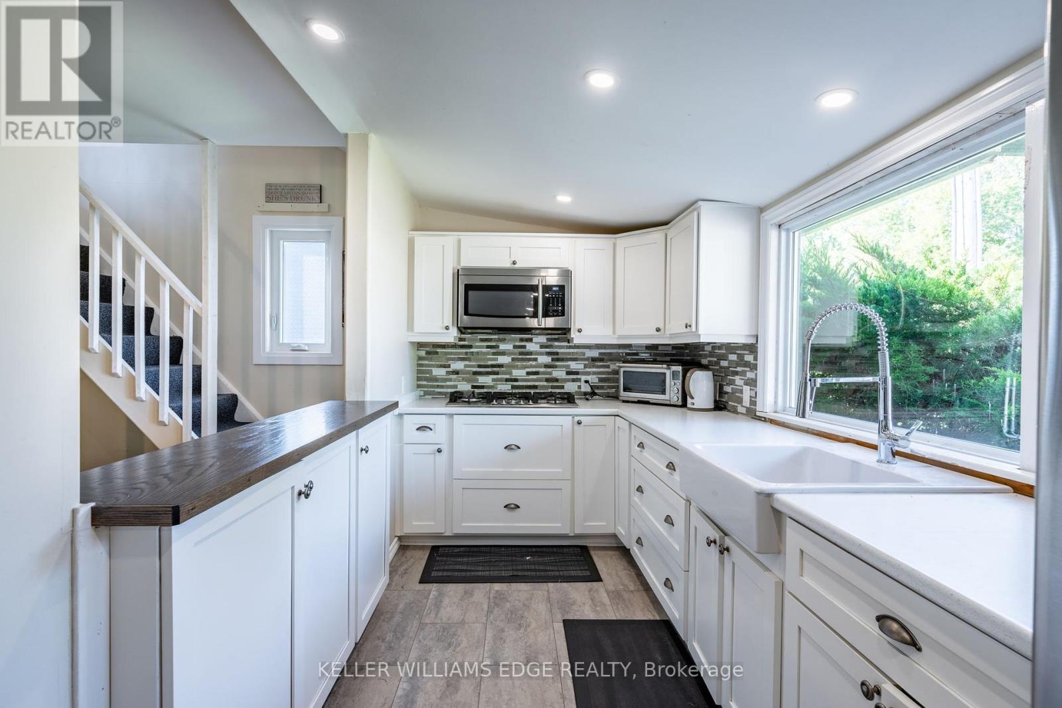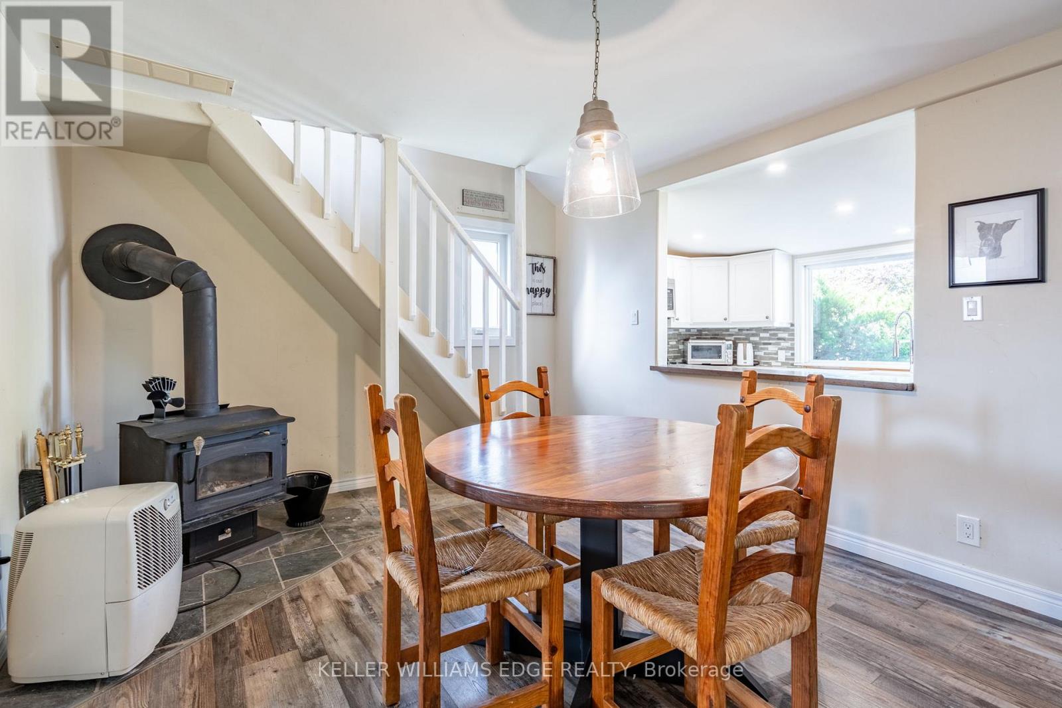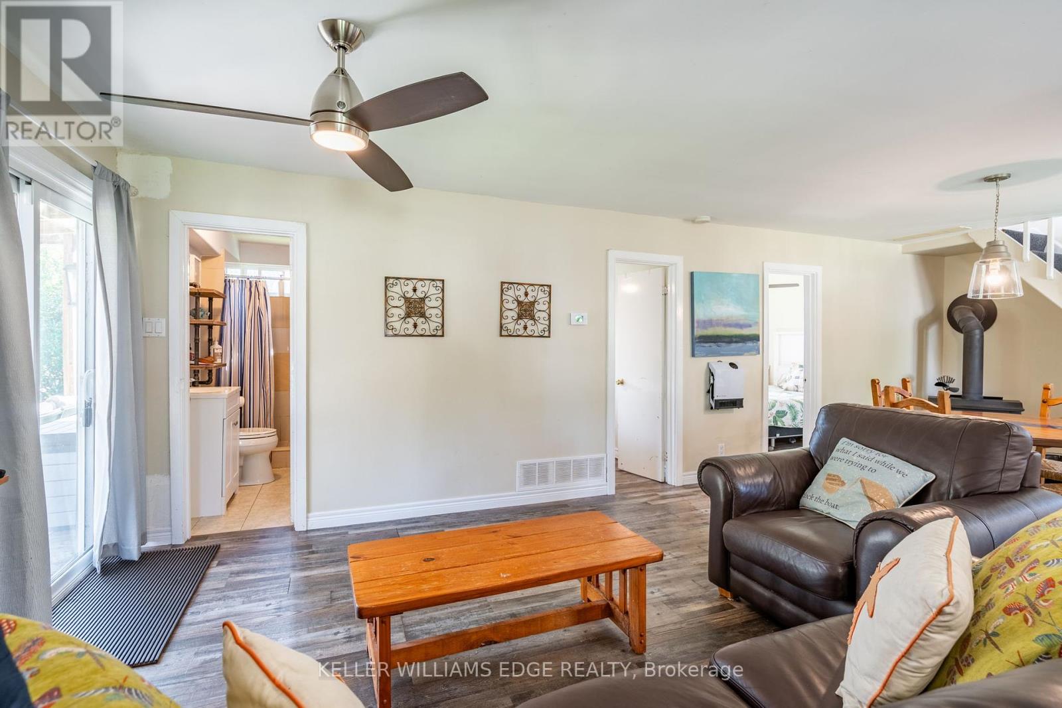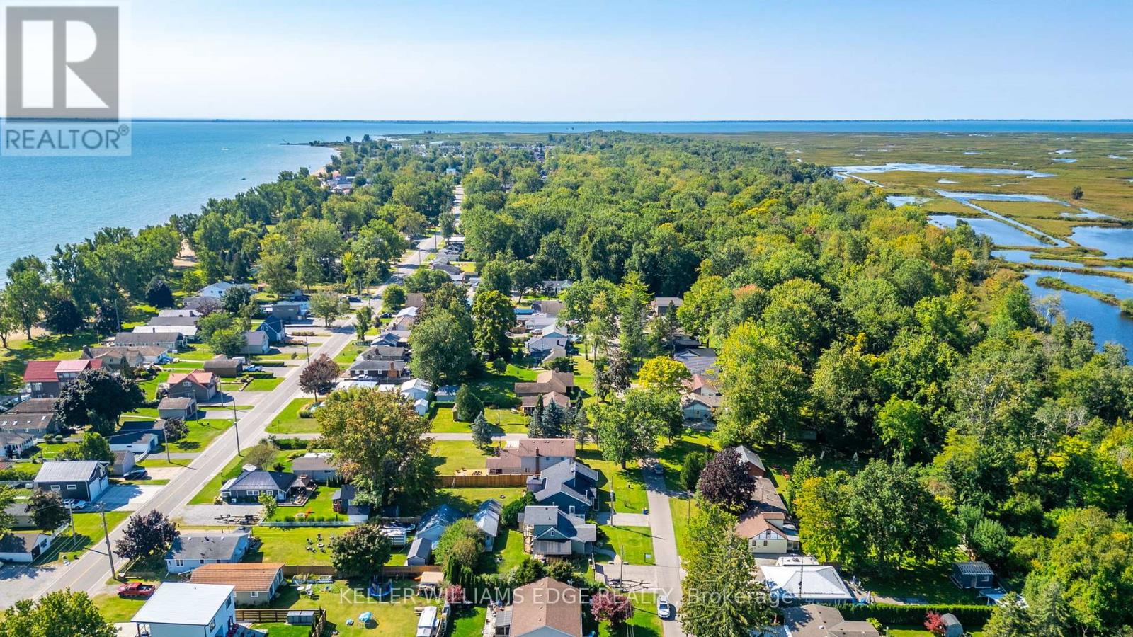4 Bedroom
2 Bathroom
Fireplace
Central Air Conditioning
Forced Air
$639,999
Discover Turkey Point - Southern Ontario's hidden gem! This 1.5-story, turn-key, four-season home is located on a double-wide lot and is just a 3-5 minute walk from the beach and marina. Perfect for year-round living or a peaceful getaway, it features an open-concept main floor with a cozy woodstove, a modern kitchen, and a bright living space. The second floor offers a large bedroom, 4-pc bathroom and a private balcony to enjoy those summer nights. There is a newly built bunkie (an additional 228 SF of livable space) with electricity and HVAC that could be used as an extra bedroom, entertaining space, studio or office. The property offers a large covered deck, perfect for BBQs and entertaining, plus parking for up to six vehicles. Don't miss this rare opportunity to own a slice of paradise and live in proximity to countless opportunities to visit wineries and golf courses and to fish, swim, and boat. Come enjoy the unique lifestyle offered by Lake Erie. The home is being sold with all furniture included if the buyer desires. **** EXTRAS **** Water is billed at approx. $1100.00/year. (id:50787)
Property Details
|
MLS® Number
|
X9306077 |
|
Property Type
|
Single Family |
|
Community Name
|
Turkey Point |
|
Amenities Near By
|
Beach, Marina |
|
Parking Space Total
|
6 |
Building
|
Bathroom Total
|
2 |
|
Bedrooms Above Ground
|
3 |
|
Bedrooms Below Ground
|
1 |
|
Bedrooms Total
|
4 |
|
Appliances
|
Furniture |
|
Basement Type
|
Crawl Space |
|
Construction Style Attachment
|
Detached |
|
Cooling Type
|
Central Air Conditioning |
|
Exterior Finish
|
Vinyl Siding |
|
Fireplace Present
|
Yes |
|
Foundation Type
|
Block |
|
Heating Fuel
|
Propane |
|
Heating Type
|
Forced Air |
|
Stories Total
|
2 |
|
Type
|
House |
Land
|
Acreage
|
No |
|
Land Amenities
|
Beach, Marina |
|
Sewer
|
Septic System |
|
Size Depth
|
87 Ft |
|
Size Frontage
|
90 Ft |
|
Size Irregular
|
90 X 87 Ft |
|
Size Total Text
|
90 X 87 Ft |
|
Surface Water
|
Lake/pond |
Rooms
| Level |
Type |
Length |
Width |
Dimensions |
|
Second Level |
Bedroom |
4.29 m |
3.73 m |
4.29 m x 3.73 m |
|
Second Level |
Bathroom |
1.75 m |
3.68 m |
1.75 m x 3.68 m |
|
Main Level |
Bedroom |
2.77 m |
2.92 m |
2.77 m x 2.92 m |
|
Main Level |
Bedroom |
2.77 m |
2 m |
2.77 m x 2 m |
|
Main Level |
Kitchen |
5.05 m |
2 m |
5.05 m x 2 m |
|
Main Level |
Dining Room |
3.56 m |
3.56 m |
3.56 m x 3.56 m |
|
Main Level |
Living Room |
4.24 m |
3.56 m |
4.24 m x 3.56 m |
|
Main Level |
Bathroom |
1.27 m |
2 m |
1.27 m x 2 m |
https://www.realtor.ca/real-estate/27382382/34-ridgewood-drive-norfolk-turkey-point-turkey-point

