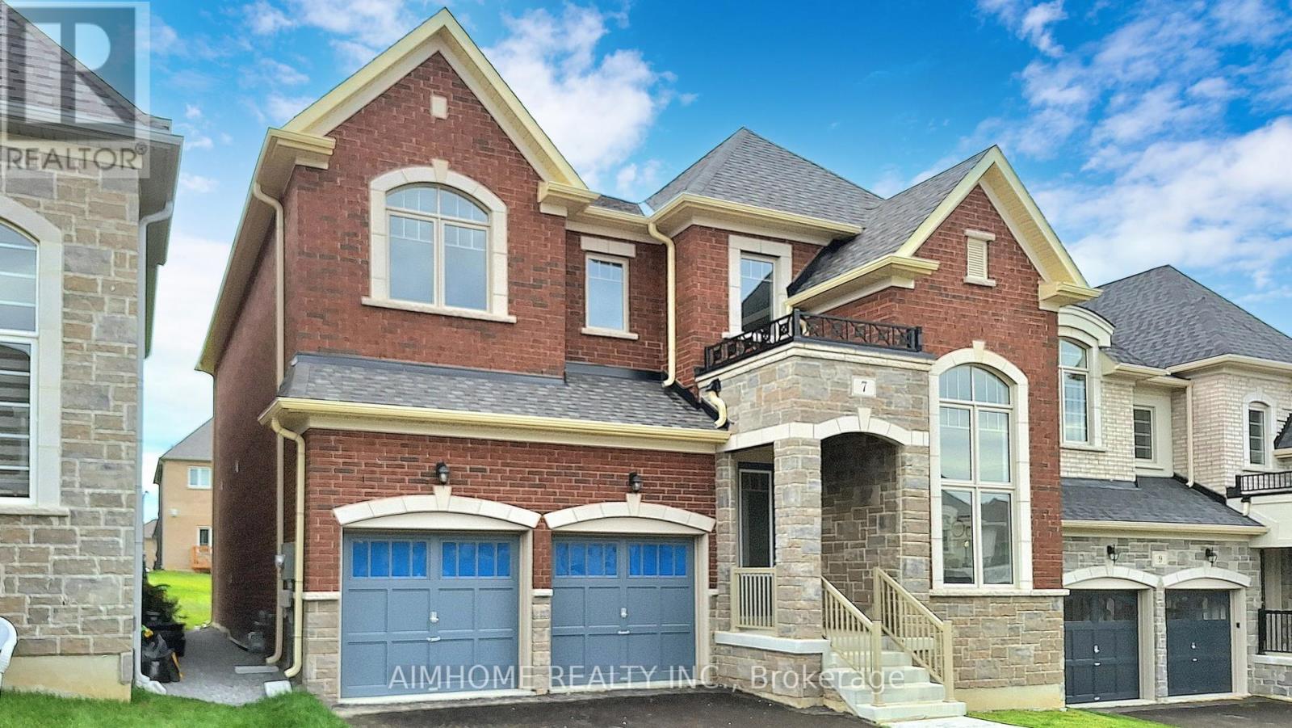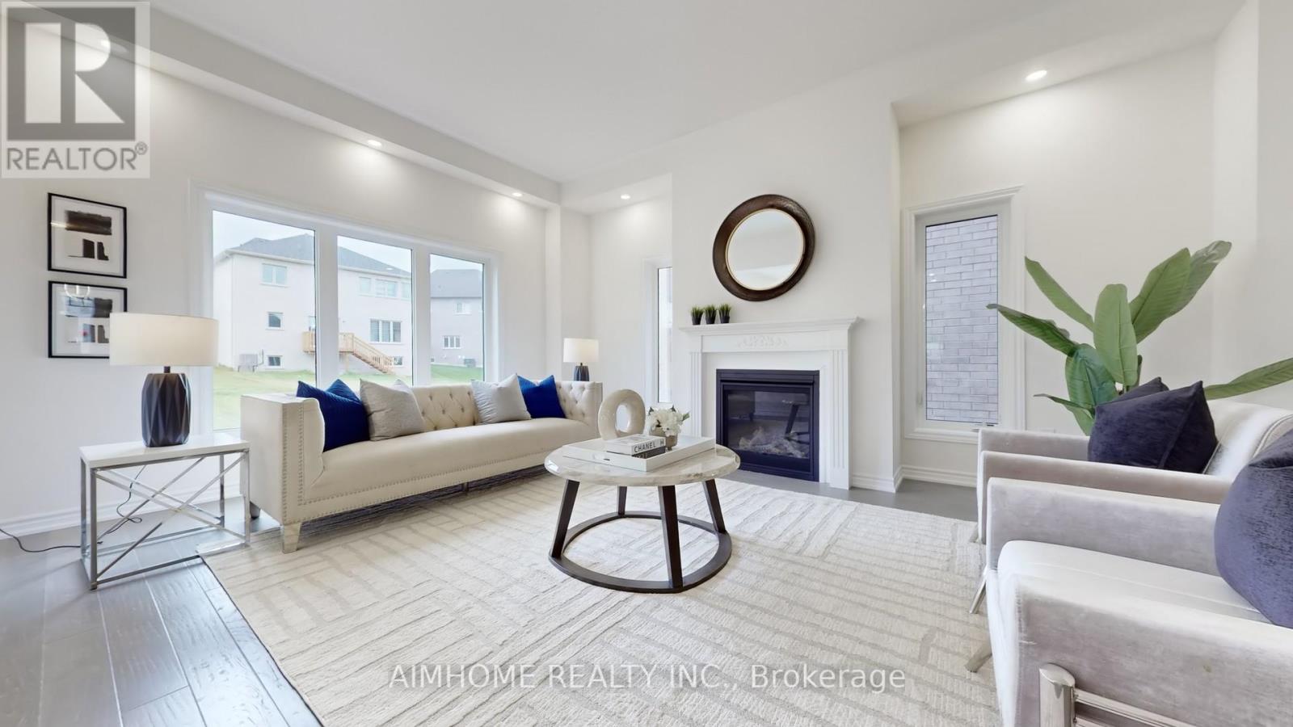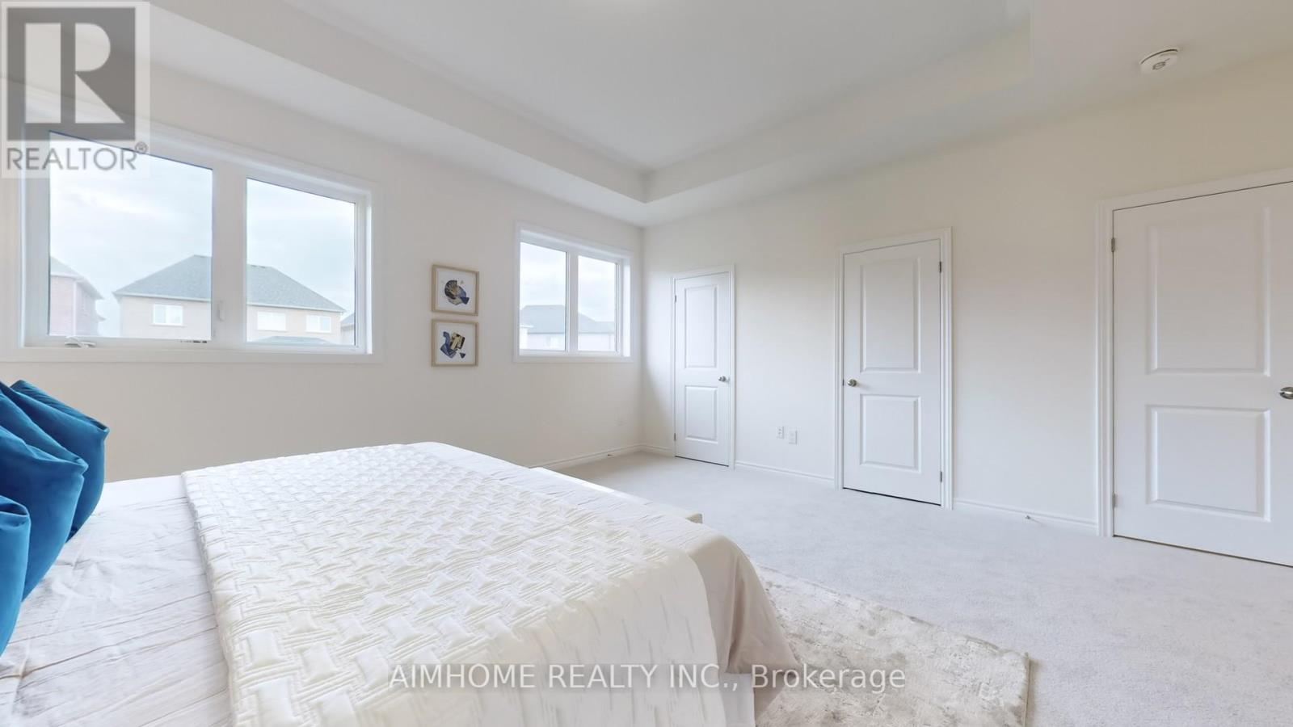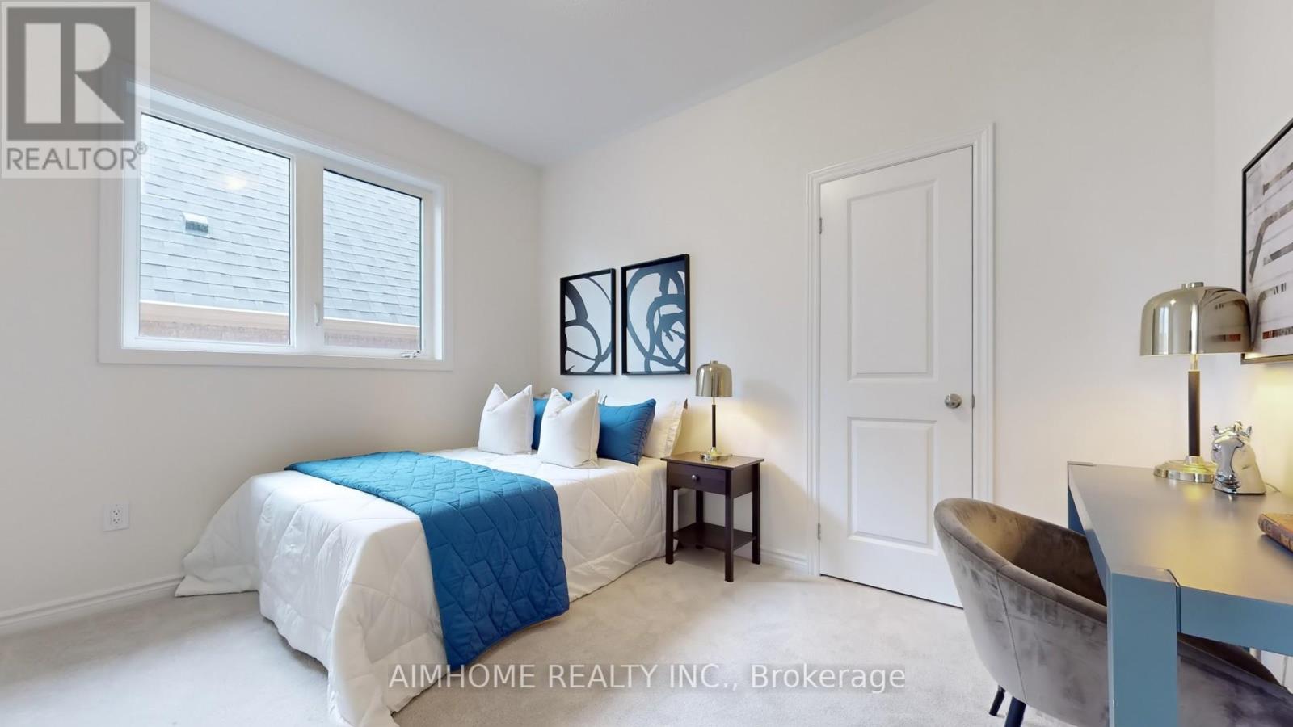5 Bedroom
4 Bathroom
Fireplace
Central Air Conditioning
Forced Air
$1,599,900
Beautiful, newly built 1-year-old home in the highly desirable Sharon area, featuring 5 spacious bedrooms (4 with walk-in closets), 4 bathrooms, and a bright office that can easily be converted into a 6th bedroom. Situated on a lot with **no sidewalk**, this home boasts over $100,000 in upgrades. The customised modern kitchen is equipped with stainless steel appliances, a luxury range hood, quartz counter tops, a stunning backslash, and a large centre island. The home is bathed in natural light, complemented by numerous pot lights, and features soaring ceiling 10 feet on the main floor and 9 feet upstairs. Hardwood floors on the main, iron railings with oak handrails, and larger upgraded windows in the basement further enhance the homes elegance. Located in a family-friendly and quiet neighbourhood with low traffic, this property is within walking distance of schools and just minutes from Upper Canada Mall, Costco, T&T Supermarket, restaurants, Walmart, banks, a movie theatre, the GO Train station, and Highway 404. **** EXTRAS **** Extras: Includes new stainless steel fridge, stove, T- shape wall mounted range hood, dishwasher, laundry washer & dryer (id:50787)
Open House
This property has open houses!
Starts at:
1:00 pm
Ends at:
4:00 pm
Property Details
|
MLS® Number
|
N9305737 |
|
Property Type
|
Single Family |
|
Community Name
|
Sharon |
|
Amenities Near By
|
Park, Schools |
|
Features
|
Cul-de-sac, Conservation/green Belt |
|
Parking Space Total
|
6 |
Building
|
Bathroom Total
|
4 |
|
Bedrooms Above Ground
|
5 |
|
Bedrooms Total
|
5 |
|
Appliances
|
Water Heater |
|
Basement Development
|
Unfinished |
|
Basement Type
|
N/a (unfinished) |
|
Construction Style Attachment
|
Detached |
|
Cooling Type
|
Central Air Conditioning |
|
Exterior Finish
|
Stone, Brick |
|
Fire Protection
|
Smoke Detectors |
|
Fireplace Present
|
Yes |
|
Fireplace Total
|
1 |
|
Flooring Type
|
Hardwood, Ceramic, Carpeted |
|
Foundation Type
|
Concrete |
|
Half Bath Total
|
1 |
|
Heating Fuel
|
Natural Gas |
|
Heating Type
|
Forced Air |
|
Stories Total
|
2 |
|
Type
|
House |
|
Utility Water
|
Municipal Water |
Parking
Land
|
Acreage
|
No |
|
Land Amenities
|
Park, Schools |
|
Sewer
|
Sanitary Sewer |
|
Size Depth
|
131 Ft ,3 In |
|
Size Frontage
|
42 Ft |
|
Size Irregular
|
42.02 X 131.3 Ft |
|
Size Total Text
|
42.02 X 131.3 Ft |
|
Surface Water
|
River/stream |
Rooms
| Level |
Type |
Length |
Width |
Dimensions |
|
Second Level |
Primary Bedroom |
5.08 m |
5.64 m |
5.08 m x 5.64 m |
|
Second Level |
Bedroom 2 |
3.05 m |
3.66 m |
3.05 m x 3.66 m |
|
Second Level |
Bedroom 3 |
4.76 m |
3.51 m |
4.76 m x 3.51 m |
|
Second Level |
Bedroom 4 |
3.2 m |
4.78 m |
3.2 m x 4.78 m |
|
Second Level |
Bedroom 5 |
3.66 m |
3.2 m |
3.66 m x 3.2 m |
|
Ground Level |
Office |
2.74 m |
3.35 m |
2.74 m x 3.35 m |
|
Ground Level |
Dining Room |
4.76 m |
4.42 m |
4.76 m x 4.42 m |
|
Ground Level |
Family Room |
4.57 m |
5.59 m |
4.57 m x 5.59 m |
|
Ground Level |
Kitchen |
2.74 m |
4.57 m |
2.74 m x 4.57 m |
|
Ground Level |
Eating Area |
3.05 m |
4.57 m |
3.05 m x 4.57 m |
https://www.realtor.ca/real-estate/27381584/7-goodwin-court-east-gwillimbury-sharon-sharon









































