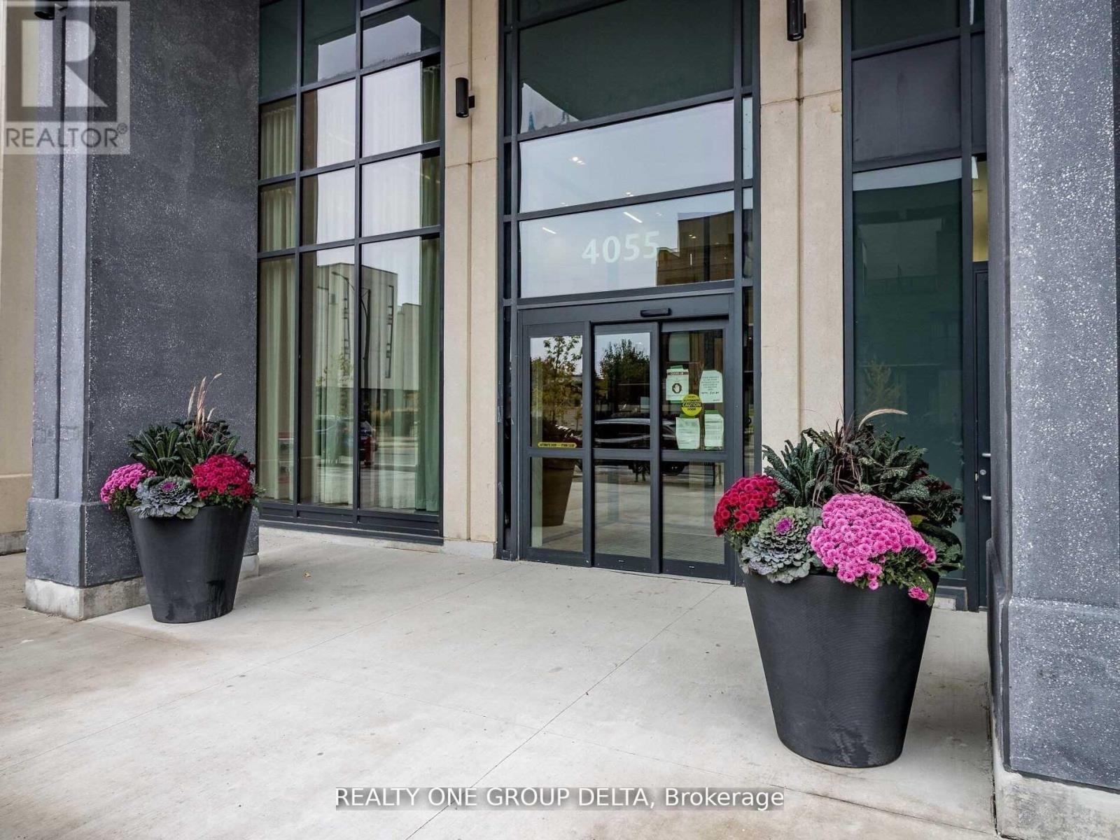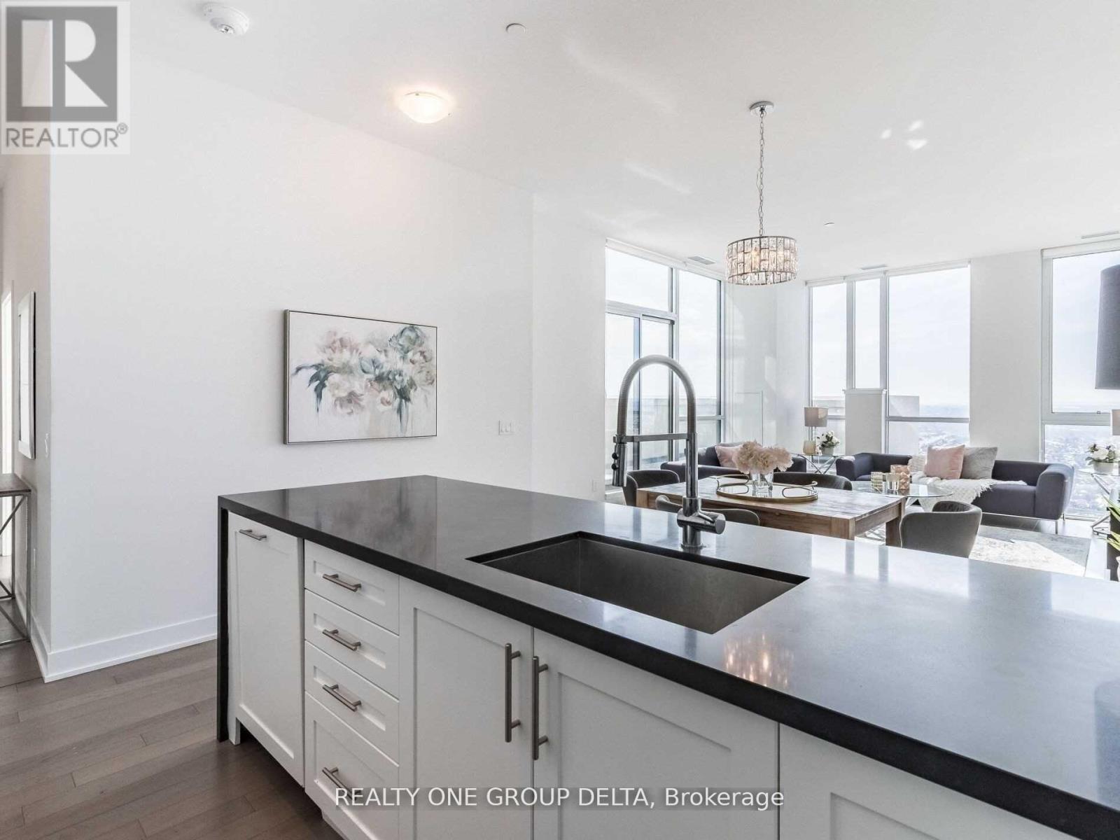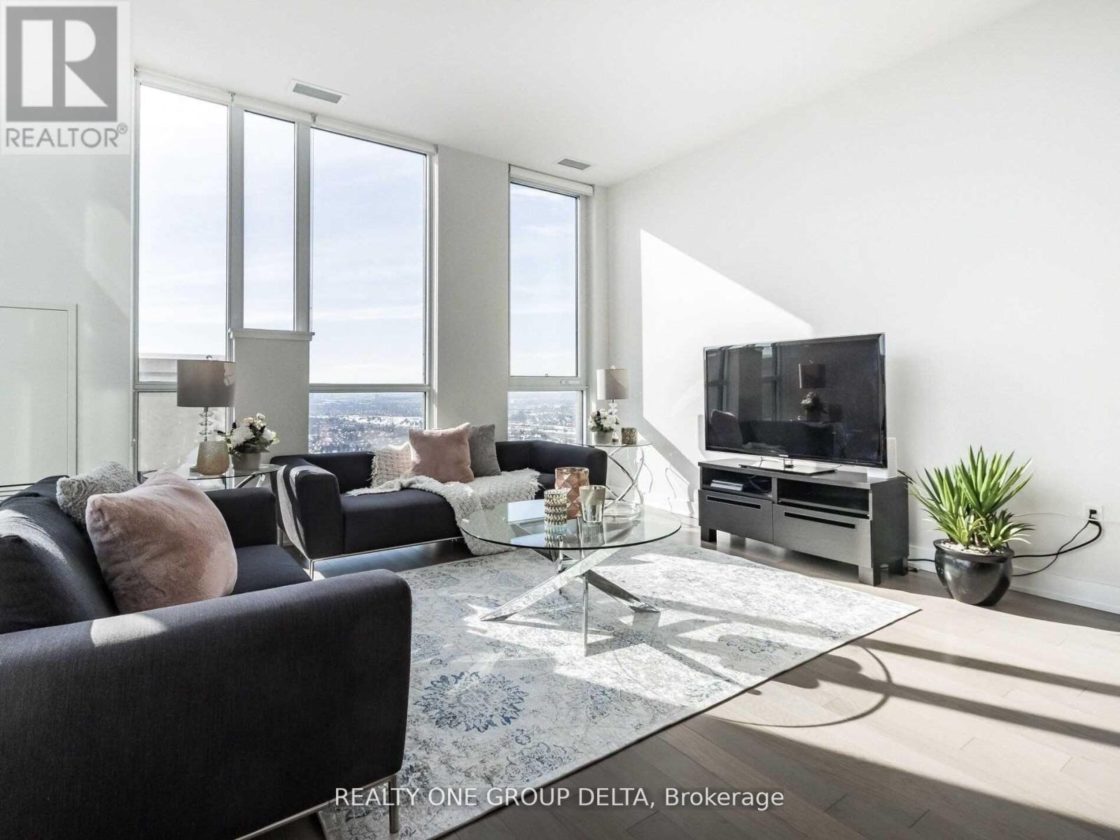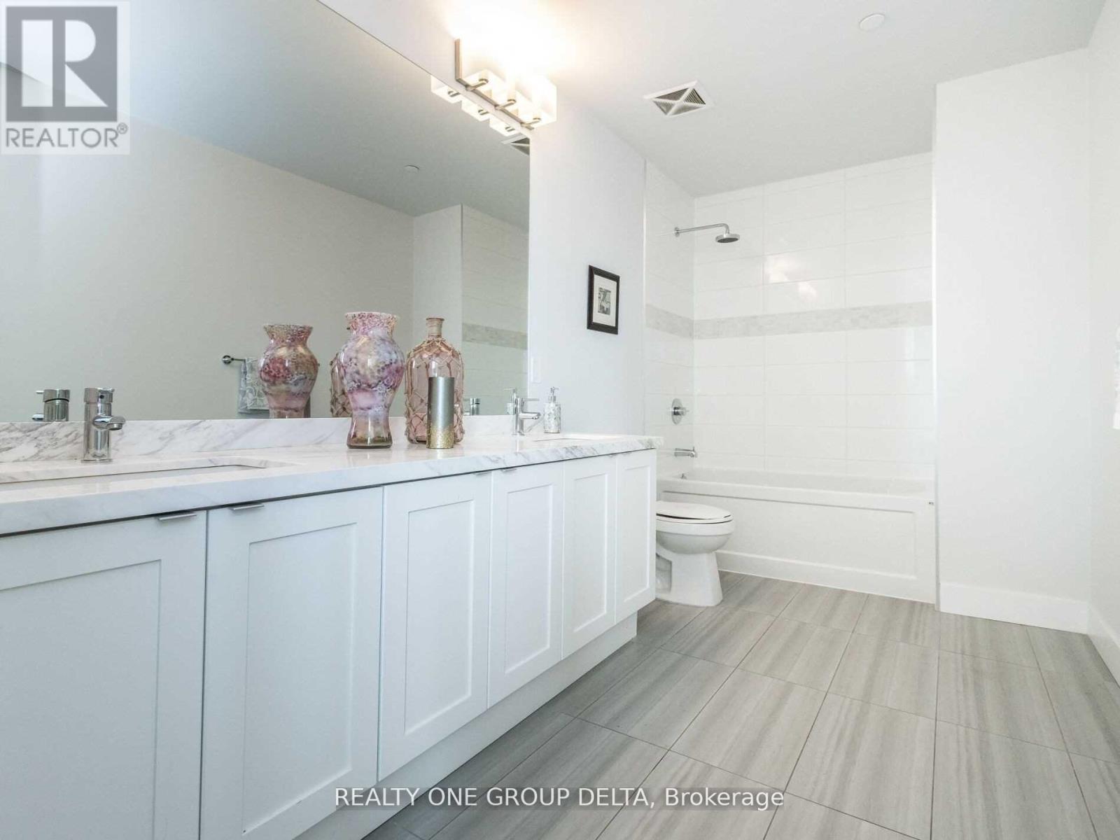Gph2 4055 Parkside Villag Drive Mississauga (City Centre), Ontario L5B 0K8
$1,199,000Maintenance, Common Area Maintenance, Insurance, Parking
$799 Monthly
Maintenance, Common Area Maintenance, Insurance, Parking
$799 MonthlyWelcome to an exceptional penthouse jewel, one of only two located on this prestigious floor, where grandeur reaches its pinnacle. Prepare to be captivated by the flawless elegance of perfectly smooth ceilings, fine engineered hardwood floors, and gleaming quartz counter-tops. The kitchen is a masterpiece with upgraded cupboards featuring modern flat panels on the fridge and dishwasher, paired seamlessly with a dove-grey back-splash that exudes subtle elegance. Indulge in a luxurious living experience with awe-inspiring views from the expansive wrap-around terrace. This stunning outdoor space is conveniently accessible from the living room and both of the extravagant bedrooms. Immerse yourself in the ultimate refined living experience as you soak up the picturesque vistas that surround you. The terrace is the perfect place to relax and unwind, providing you with a tranquil and serene environment. Simply move in and enjoy the exceptional comfort and elegance that it offers. (id:50787)
Property Details
| MLS® Number | W9305699 |
| Property Type | Single Family |
| Community Name | City Centre |
| Community Features | Pet Restrictions |
| Features | Balcony, Guest Suite |
| Parking Space Total | 1 |
Building
| Bathroom Total | 2 |
| Bedrooms Above Ground | 2 |
| Bedrooms Total | 2 |
| Amenities | Storage - Locker |
| Appliances | Blinds, Dishwasher, Dryer, Hood Fan, Microwave, Refrigerator, Stove, Washer |
| Cooling Type | Central Air Conditioning |
| Exterior Finish | Concrete, Steel |
| Flooring Type | Hardwood |
| Heating Fuel | Natural Gas |
| Heating Type | Forced Air |
| Type | Apartment |
Parking
| Underground |
Land
| Acreage | No |
Rooms
| Level | Type | Length | Width | Dimensions |
|---|---|---|---|---|
| Flat | Living Room | 7.26 m | 4.52 m | 7.26 m x 4.52 m |
| Flat | Dining Room | 7.26 m | 4.52 m | 7.26 m x 4.52 m |
| Flat | Kitchen | 2.44 m | 3.05 m | 2.44 m x 3.05 m |
| Flat | Primary Bedroom | 3.66 m | 3.66 m | 3.66 m x 3.66 m |
| Flat | Bedroom 2 | 3.05 m | 3.15 m | 3.05 m x 3.15 m |
























