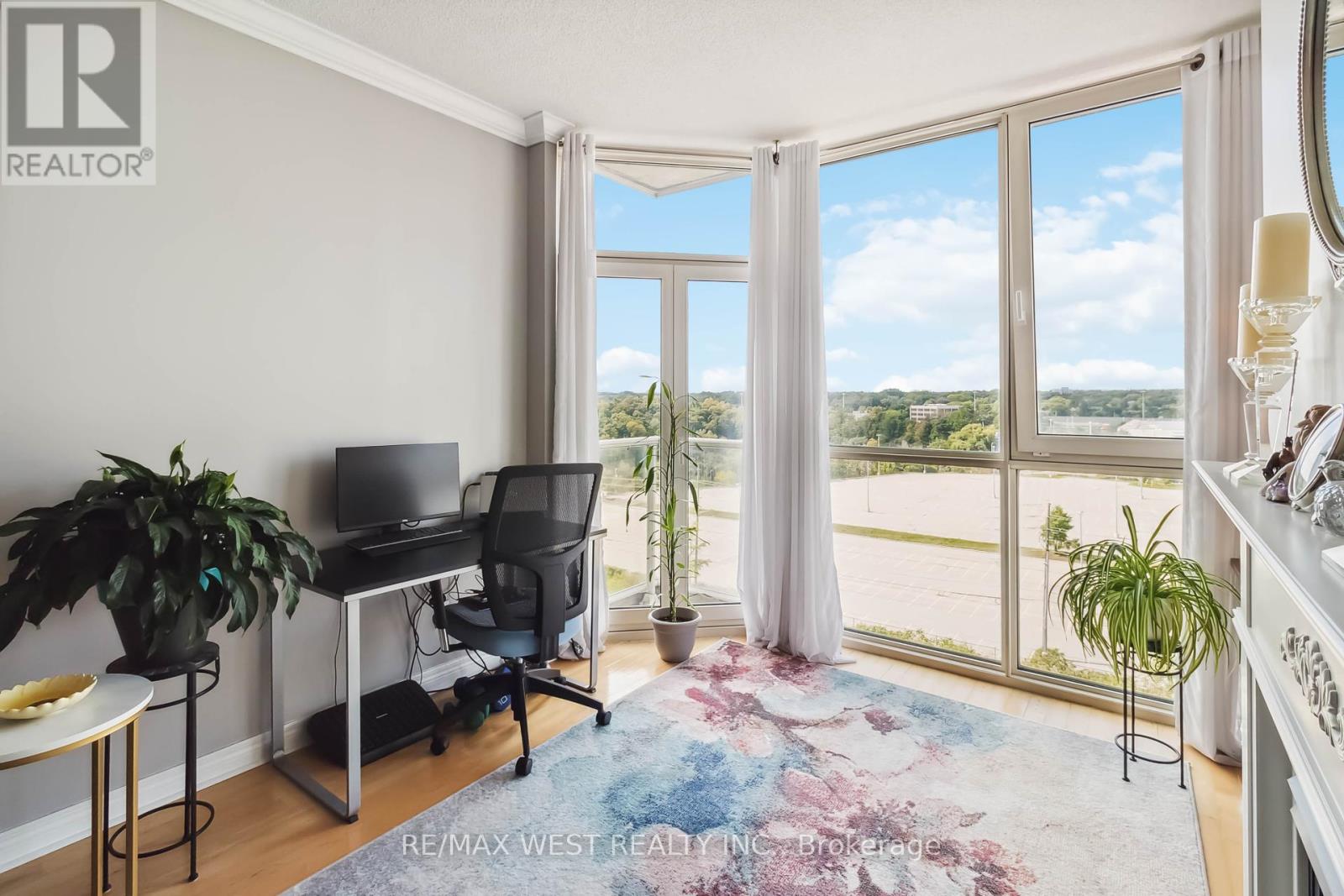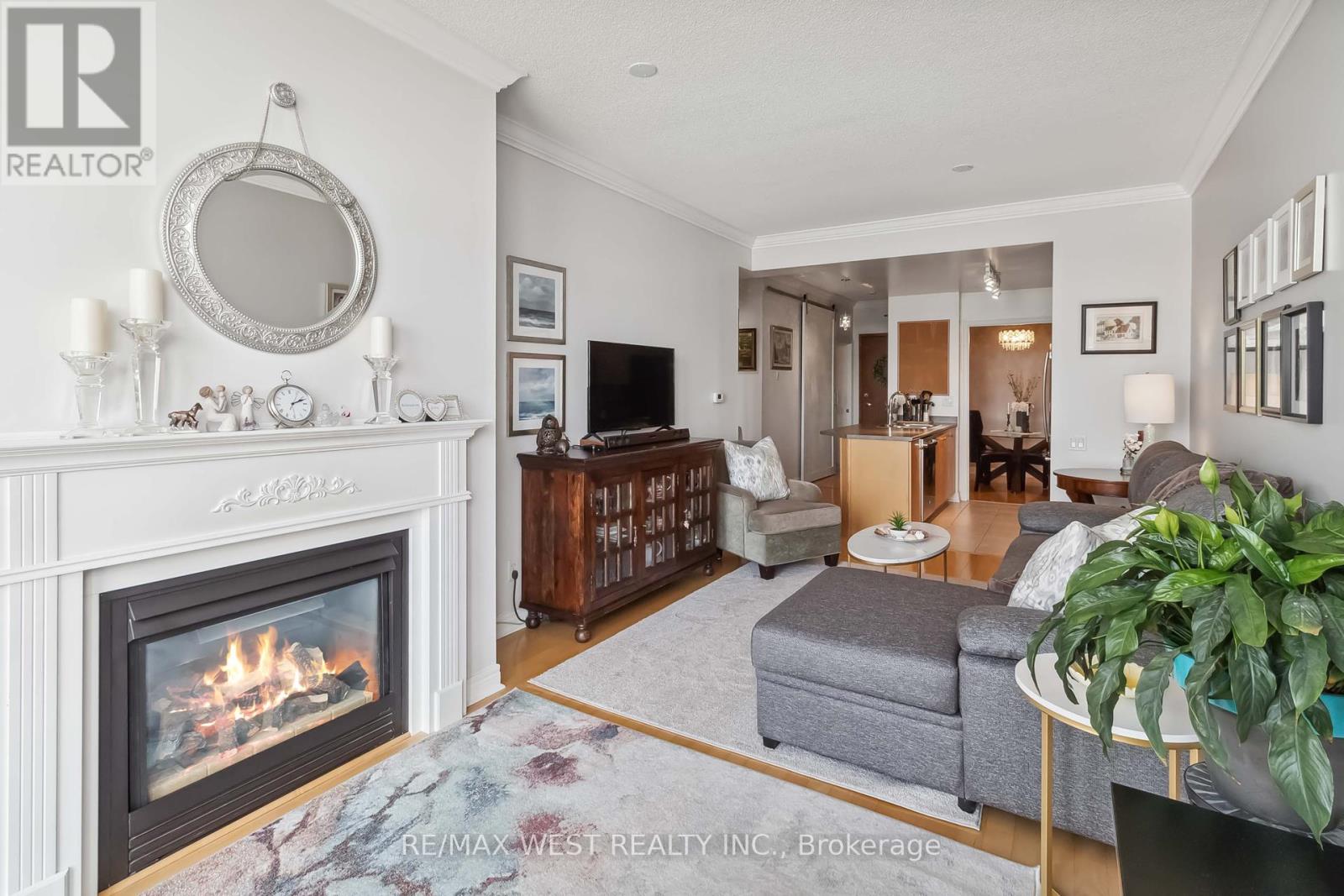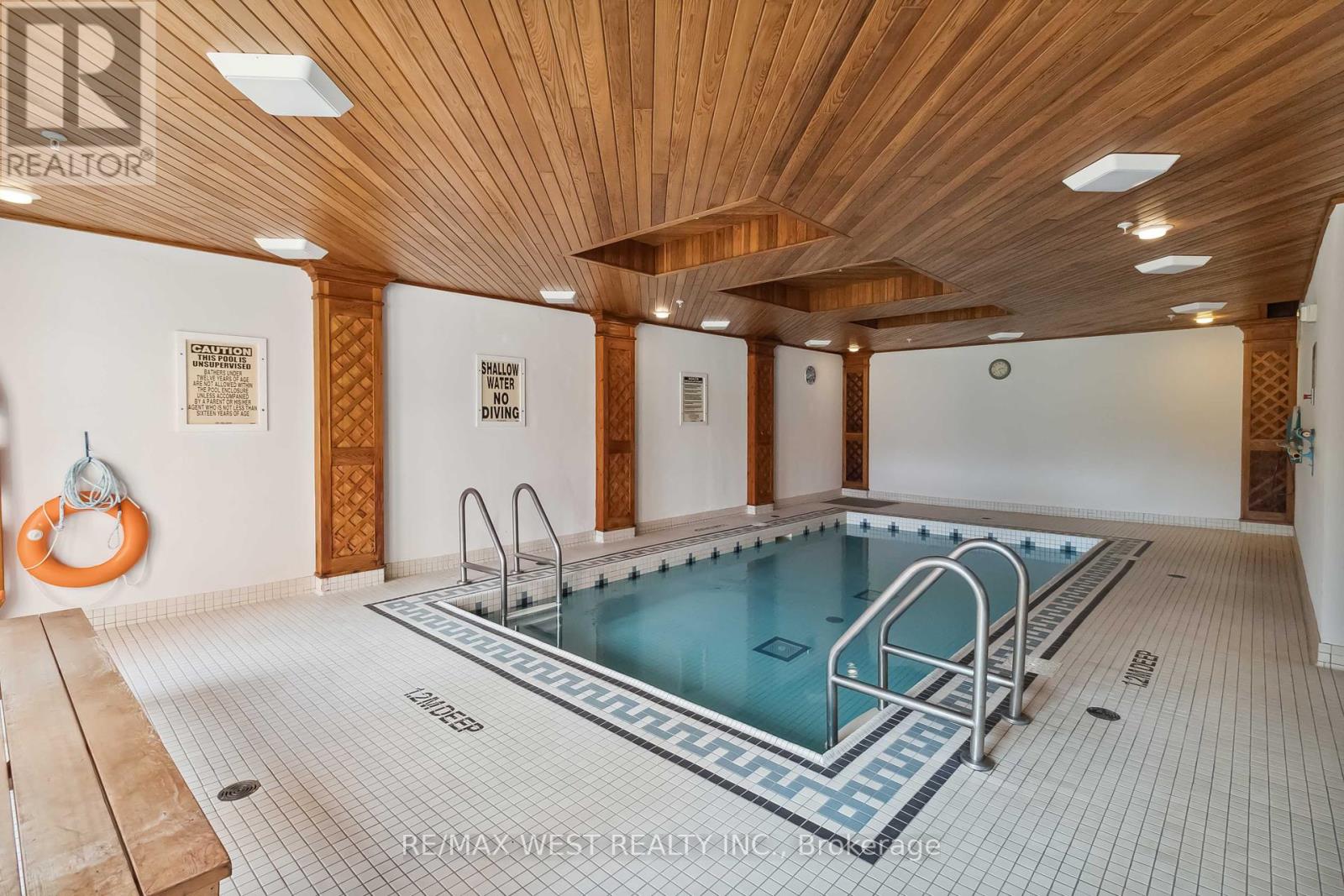905 - 50 Old Mill Road Oakville (Old Oakville), Ontario L6J 7W1
$634,958Maintenance, Common Area Maintenance, Parking, Insurance, Water
$643.91 Monthly
Maintenance, Common Area Maintenance, Parking, Insurance, Water
$643.91 MonthlyYour next chapter begins here. A penthouse unit near the water & convenient to the GO station. An easy walk to downtown, a short distance to Whole Foods, Oakville Place, & quick access to 403/QEW. Over 950 ft. of living space with floor to ceiling windows, offering unobstructed views, including spectacular sunsets, the escarpment and deciduous trees changing colours throughout the seasons. The building is accessible, and the unit has some accessibility features. Upon entry, youll notice a sizable, laundry room and upgraded barn door for the coat closet. Open concept kitchen features all stainless steel appliances, a breakfast bar, and it is open to the living/dining room. The living room features and inviting gas fireplace. The primary room will accommodate a king size bed and has a walk-in closet plus a second closet. Step in and indulge yourself in the curved jetted tub in the main bath with standup shower and upgraded vanity/sink. **** EXTRAS **** Building allows a cat and/or dog up to 30 pounds. Amenities include heated wave pool., Dry sauna, gym, billiards, library, party room, security system, EV parking, visitor parking underground, outdoor barbeques with seating area. (id:50787)
Property Details
| MLS® Number | W9305600 |
| Property Type | Single Family |
| Community Name | Old Oakville |
| Amenities Near By | Public Transit |
| Community Features | Pet Restrictions |
| Equipment Type | None |
| Features | Wooded Area, Balcony |
| Parking Space Total | 2 |
| Pool Type | Indoor Pool |
| Rental Equipment Type | None |
| View Type | Mountain View |
Building
| Bathroom Total | 1 |
| Bedrooms Above Ground | 1 |
| Bedrooms Total | 1 |
| Amenities | Exercise Centre, Recreation Centre, Party Room, Fireplace(s) |
| Appliances | Dishwasher, Dryer, Microwave, Refrigerator, Stove, Washer |
| Cooling Type | Central Air Conditioning |
| Exterior Finish | Brick |
| Fire Protection | Security System |
| Fireplace Present | Yes |
| Heating Type | Heat Pump |
| Type | Apartment |
Parking
| Underground | |
| Tandem |
Land
| Acreage | No |
| Land Amenities | Public Transit |
| Zoning Description | Res |
Rooms
| Level | Type | Length | Width | Dimensions |
|---|---|---|---|---|
| Main Level | Den | 2.57 m | 2.34 m | 2.57 m x 2.34 m |
| Main Level | Kitchen | 2.55 m | 2.34 m | 2.55 m x 2.34 m |
| Main Level | Dining Room | 6.85 m | 3.2 m | 6.85 m x 3.2 m |
| Main Level | Living Room | 6.85 m | 3.2 m | 6.85 m x 3.2 m |
| Main Level | Primary Bedroom | 5.56 m | 2.95 m | 5.56 m x 2.95 m |
| Main Level | Laundry Room | 2.44 m | 1.26 m | 2.44 m x 1.26 m |
https://www.realtor.ca/real-estate/27381204/905-50-old-mill-road-oakville-old-oakville-old-oakville






























