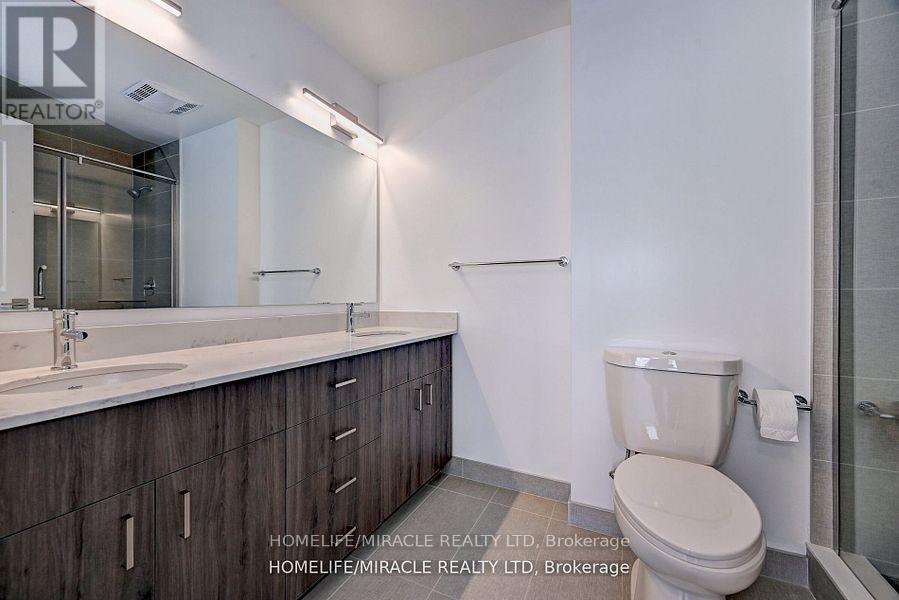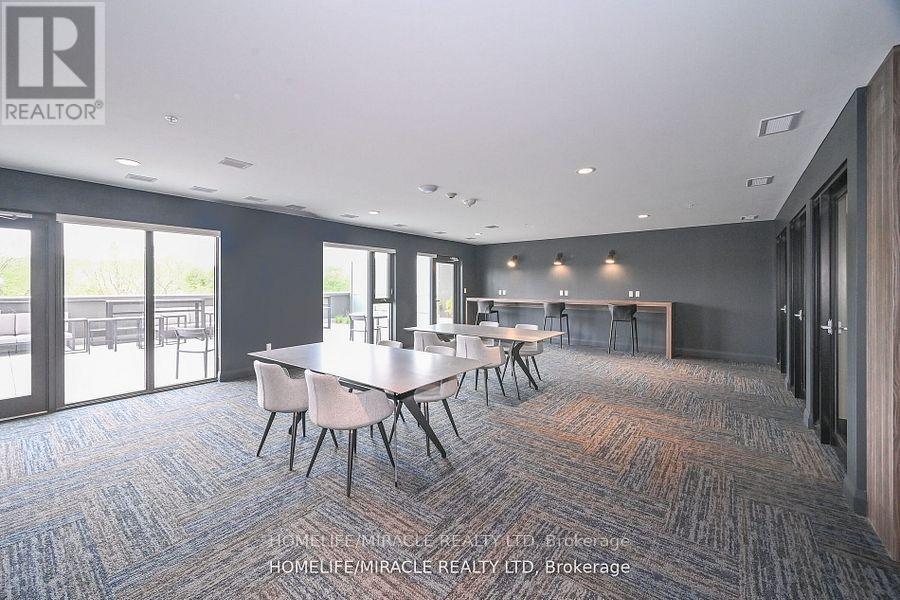2 Bedroom
2 Bathroom
Central Air Conditioning
Forced Air
$499,000Maintenance, Heat, Common Area Maintenance, Insurance, Parking
$465.06 Monthly
Welcome to your new sanctuary in the heart of the Gaslight District! This charming 2-bedroom, 2-bathroom condo offers the perfect blend of luxury and comfort. Situated in the vibrant second tower next to the Grand River, you'll be immersed in Cambridge's premier dining, entertainment, and cultural scene. Step inside to discover floor-to-ceiling windows that flood the space with natural light, showcasing breathtaking sunset views. Your private 200 square-foot balcony extends your living space outdoors, ideal for relaxing or entertaining. The living room and master bedroom both offer convenient walkouts to this serene retreat. The master suite is a true oasis with generous closet space, a spa-like ensuite featuring dual sinks, and a walk-in shower. The kitchen boasts upgraded 5-piece stainless steel appliances, including an in-unit washer and dryer, plus an extended island with quartz countertops perfect for both cooking and casual dining. The second bedroom, equally bright with floor-to-ceiling windows, provides ample closet space and comfort. Adjacent to the kitchen, the large main bathroom includes a soothing soaker bathtub for your ultimate relaxation. Indulge in the top-notch amenities right at your doorstep: a fully equipped gym, yoga room, games room, and two catering kitchens with dining areas. For work or leisure, take advantage of the library and dedicated workspaces. Outside, enjoy a BBQ area, pergolas, fire pits, and a rooftop terrace just two floors down ideal for hosting memorable summer gatherings. Experience the pinnacle of luxury living in this exceptional condo, where every detail has been designed with your comfort and convenience in mind. **** EXTRAS **** 5 Piece Luxury Appliance Package, Internet included in maintenance fee, Upgraded, Over-Sized Kitchen Island For That Extra Cooking Space, Grandeur Amenities And More! (id:50787)
Property Details
|
MLS® Number
|
X9305359 |
|
Property Type
|
Single Family |
|
Amenities Near By
|
Park, Public Transit, Schools |
|
Communication Type
|
Internet Access |
|
Community Features
|
Pet Restrictions, Community Centre |
|
Equipment Type
|
Water Heater - Electric |
|
Features
|
Balcony, Carpet Free |
|
Parking Space Total
|
1 |
|
Rental Equipment Type
|
Water Heater - Electric |
|
View Type
|
View |
Building
|
Bathroom Total
|
2 |
|
Bedrooms Above Ground
|
2 |
|
Bedrooms Total
|
2 |
|
Amenities
|
Recreation Centre, Exercise Centre, Visitor Parking, Security/concierge |
|
Appliances
|
Garage Door Opener Remote(s) |
|
Cooling Type
|
Central Air Conditioning |
|
Exterior Finish
|
Brick, Concrete |
|
Fire Protection
|
Controlled Entry, Monitored Alarm |
|
Heating Fuel
|
Electric |
|
Heating Type
|
Forced Air |
|
Type
|
Apartment |
Parking
Land
|
Acreage
|
No |
|
Land Amenities
|
Park, Public Transit, Schools |
|
Zoning Description
|
Residential |
Rooms
| Level |
Type |
Length |
Width |
Dimensions |
|
Flat |
Kitchen |
3.63 m |
4.54 m |
3.63 m x 4.54 m |
|
Flat |
Living Room |
3.63 m |
4.54 m |
3.63 m x 4.54 m |
|
Flat |
Bedroom |
2.95 m |
4.22 m |
2.95 m x 4.22 m |
|
Flat |
Bedroom 2 |
3 m |
3.55 m |
3 m x 3.55 m |
|
Flat |
Bathroom |
1.55 m |
1.2 m |
1.55 m x 1.2 m |
|
Flat |
Bathroom |
1.67 m |
1.5 m |
1.67 m x 1.5 m |
|
Flat |
Laundry Room |
0.91 m |
0.91 m |
0.91 m x 0.91 m |
https://www.realtor.ca/real-estate/27380672/910-15-glebe-street-n-cambridge








































