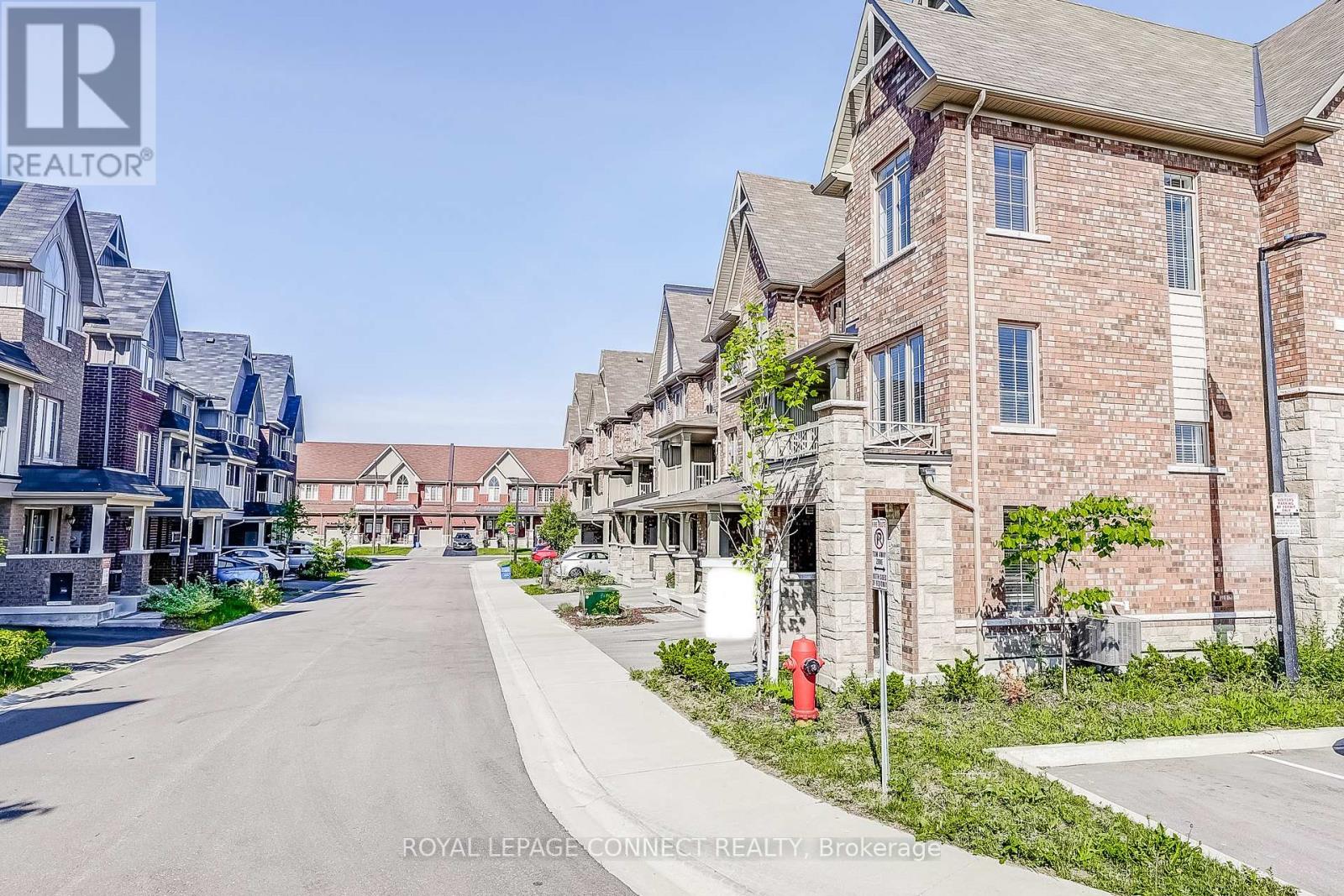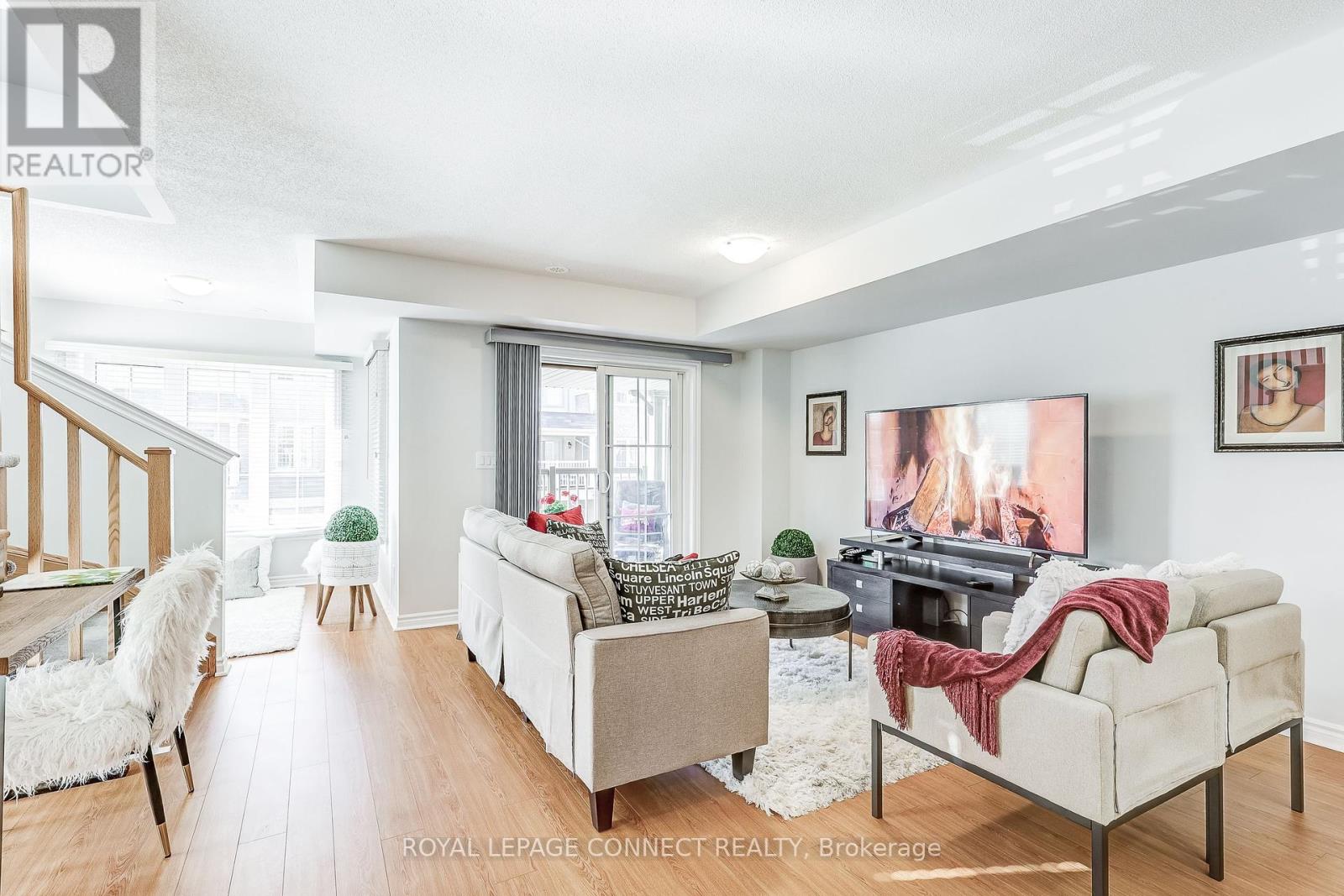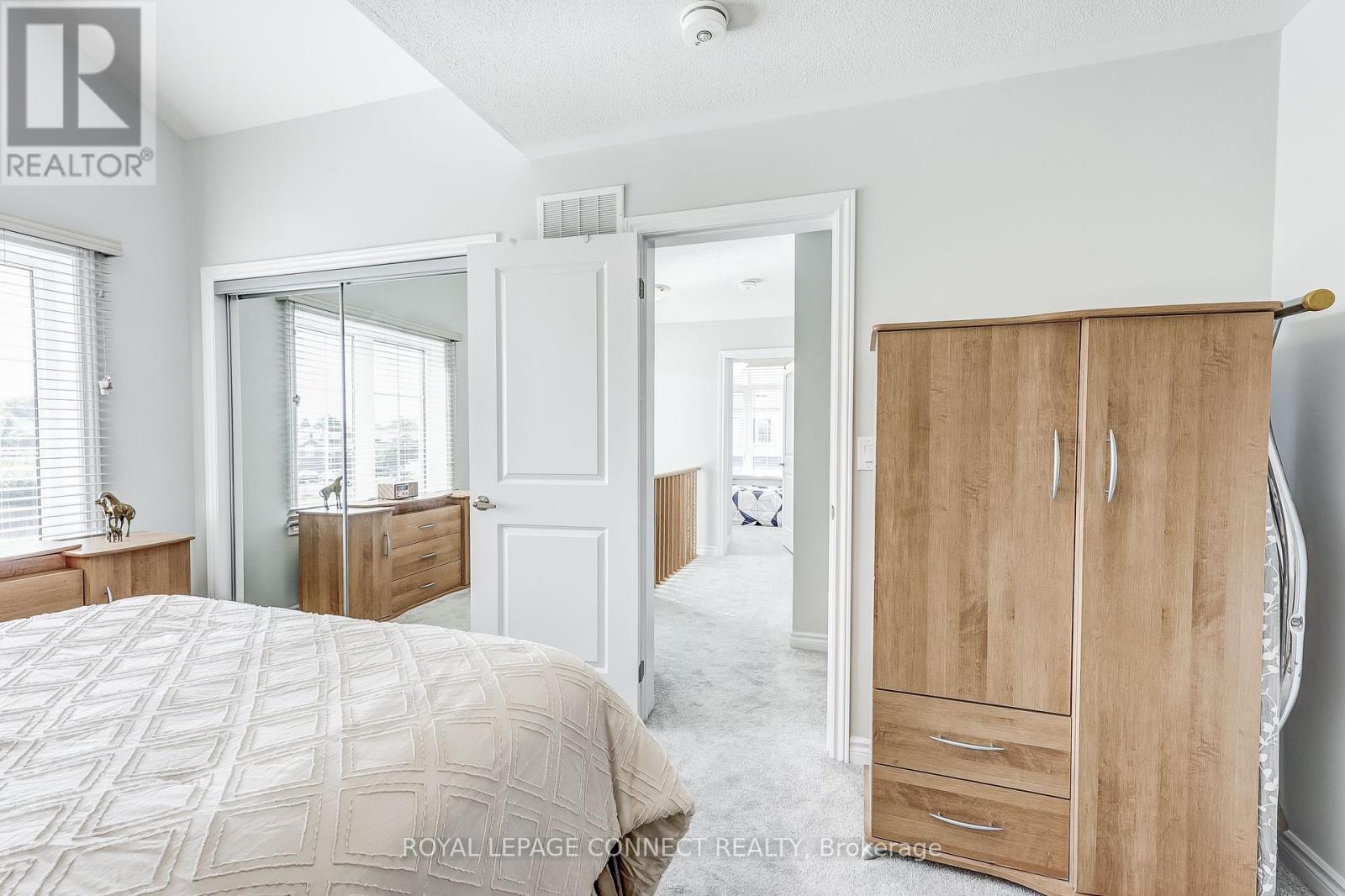3 Bedroom
3 Bathroom
Central Air Conditioning
Forced Air
$855,002
Newly Built, End Unit 3 Story Freehold Townhouse Located in Prestigious Rollin Acres. Features 3 Bedrooms, 3 Bathrooms Primary has Ensuite, double closets huge windows. Kitchen with 4 Stainless Steel Appliances large Pantry, backsplash. Nice Den, Walk out to Deck from Livingroom. 17 Windows with Custom Flux Blinds. Tons of Light. Features High Efficiency Gas Furnace, Smart Home Keyless Entry, Camera, Tarion Warranty. Close to Shops, Bus, 401 & Good Schools. **** EXTRAS **** Open Concept, Kitchen has Centre Island, Lots Natural Light Throughout Home, all Fixtures. Laminate Floor. Rough In for Central Vac, Video Camera For Door Monitoring, Engineered Flooring System, HVAC and Thermostat Flooding Alert Features. (id:50787)
Property Details
|
MLS® Number
|
E9305232 |
|
Property Type
|
Single Family |
|
Community Name
|
Rolling Acres |
|
Amenities Near By
|
Hospital, Place Of Worship, Public Transit, Schools |
|
Community Features
|
Community Centre |
|
Parking Space Total
|
2 |
Building
|
Bathroom Total
|
3 |
|
Bedrooms Above Ground
|
3 |
|
Bedrooms Total
|
3 |
|
Basement Type
|
Crawl Space |
|
Construction Style Attachment
|
Attached |
|
Cooling Type
|
Central Air Conditioning |
|
Exterior Finish
|
Wood, Brick |
|
Flooring Type
|
Tile, Laminate, Carpeted |
|
Foundation Type
|
Concrete |
|
Half Bath Total
|
1 |
|
Heating Fuel
|
Natural Gas |
|
Heating Type
|
Forced Air |
|
Stories Total
|
3 |
|
Type
|
Row / Townhouse |
|
Utility Water
|
Municipal Water |
Parking
Land
|
Acreage
|
No |
|
Land Amenities
|
Hospital, Place Of Worship, Public Transit, Schools |
|
Sewer
|
Sanitary Sewer |
|
Size Depth
|
46 Ft ,11 In |
|
Size Frontage
|
28 Ft ,4 In |
|
Size Irregular
|
28.35 X 46.92 Ft |
|
Size Total Text
|
28.35 X 46.92 Ft |
Rooms
| Level |
Type |
Length |
Width |
Dimensions |
|
Second Level |
Living Room |
4.41 m |
4.72 m |
4.41 m x 4.72 m |
|
Second Level |
Dining Room |
3.41 m |
2.16 m |
3.41 m x 2.16 m |
|
Second Level |
Kitchen |
3.5 m |
2.16 m |
3.5 m x 2.16 m |
|
Second Level |
Den |
3.71 m |
3.23 m |
3.71 m x 3.23 m |
|
Third Level |
Primary Bedroom |
4.89 m |
4.05 m |
4.89 m x 4.05 m |
|
Third Level |
Bedroom 2 |
3.13 m |
2.52 m |
3.13 m x 2.52 m |
|
Third Level |
Bedroom 3 |
2.9 m |
2.77 m |
2.9 m x 2.77 m |
|
Ground Level |
Laundry Room |
5.97 m |
1.46 m |
5.97 m x 1.46 m |
Utilities
https://www.realtor.ca/real-estate/27380267/29-mappin-way-whitby-rolling-acres-rolling-acres










































