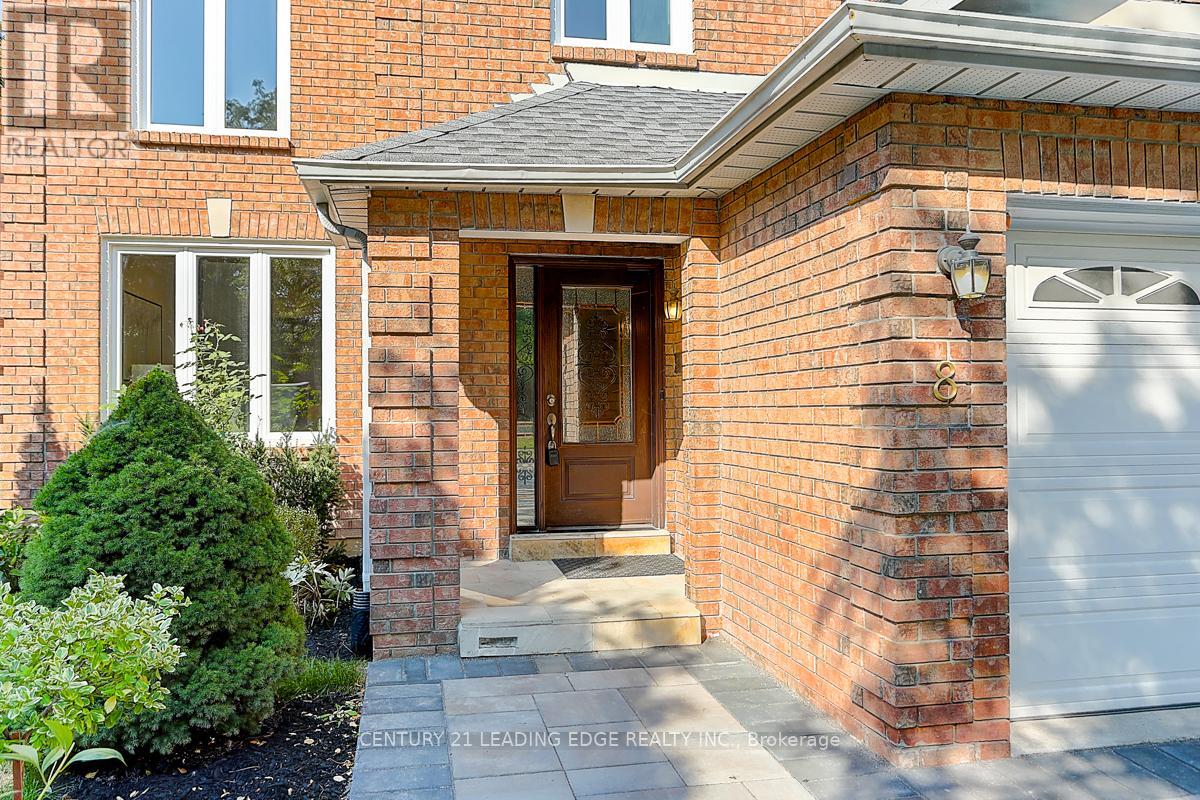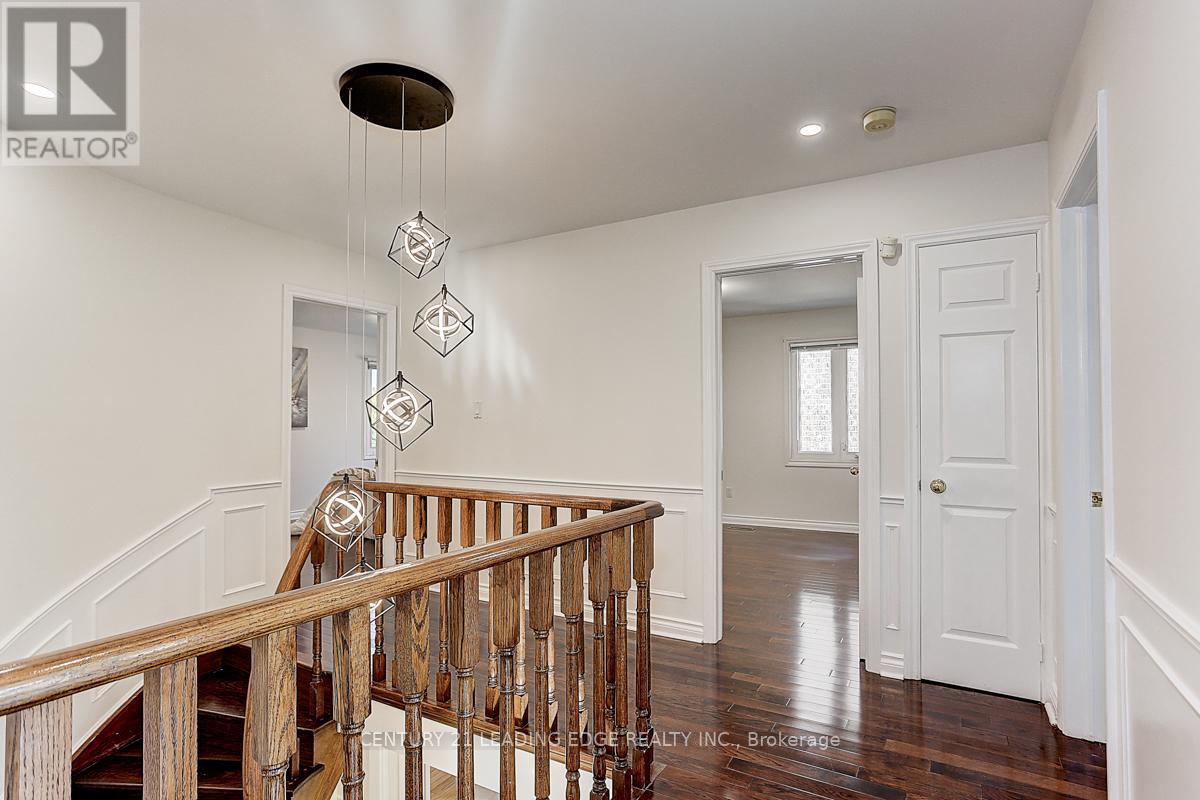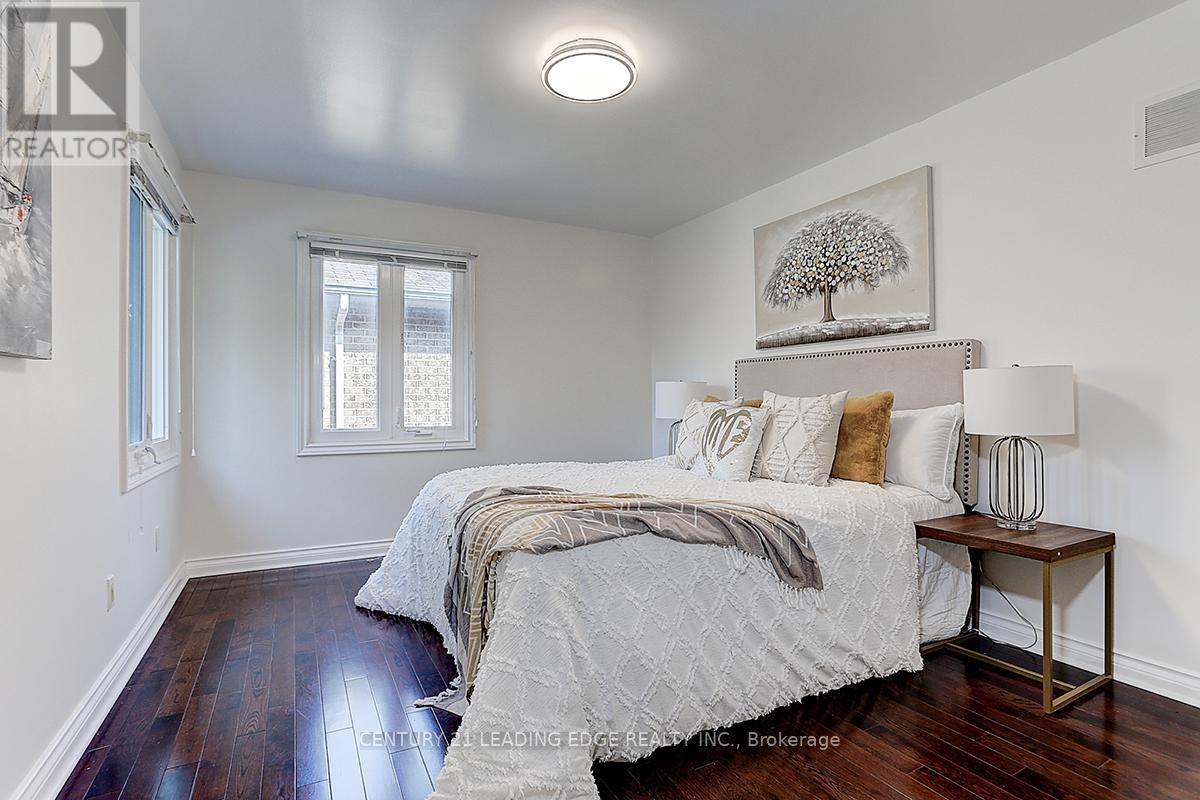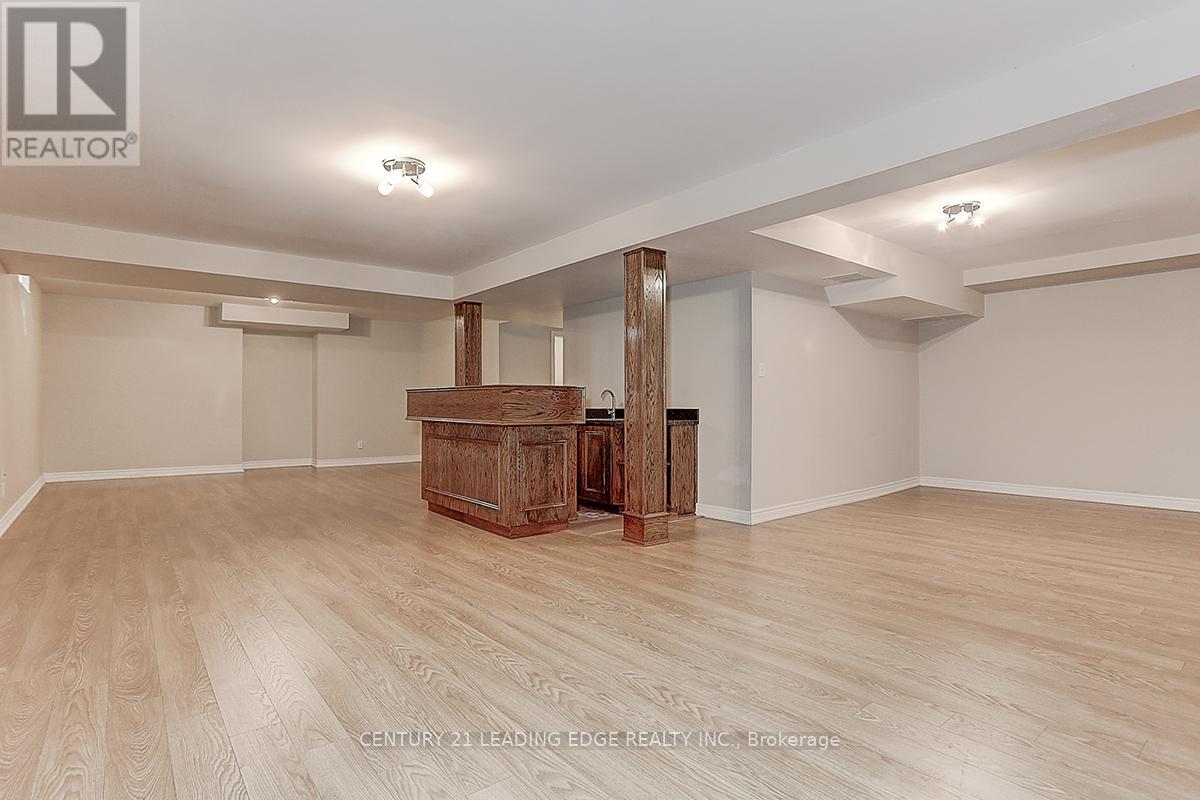6 Bedroom
4 Bathroom
Fireplace
Central Air Conditioning
Forced Air
$1,990,000
Welcome to 8 Ashdown, located in the highly sought-after area of Richmond Hill. This property offers over 4,000 sq. ft. of living space with numerous updates, including a new roof (2023), newly interlocked driveway and backyard (2024), fresh paint, updated pot lights, stylish light fixtures, a newer kitchen, and a new owned tankless water heater, among other upgrades. Situated on a quiet and safe crescent with no sidewalk, this home features a functional layout and hardwood floors on both the 1st and 2nd floors. It is within the boundary of highly-ranked schools, including St. Robert High (IB), Christ the King E.S., and Adrienne Clarkson P.S. The property is conveniently located just a short walk from a plaza, supermarket, restaurants, schools, parks, and public transit, and is only minutes away from Hwy 7/404. **** EXTRAS **** Fridge, Oven, Microwave, Dishwasher, Washer & Dryer, Tankless Hot Water(2024), A/C, All Light Fixtures, All Existing Window Coverings. (id:50787)
Property Details
|
MLS® Number
|
N9305284 |
|
Property Type
|
Single Family |
|
Community Name
|
Doncrest |
|
Amenities Near By
|
Park, Public Transit, Schools |
|
Parking Space Total
|
6 |
Building
|
Bathroom Total
|
4 |
|
Bedrooms Above Ground
|
4 |
|
Bedrooms Below Ground
|
2 |
|
Bedrooms Total
|
6 |
|
Amenities
|
Fireplace(s) |
|
Appliances
|
Water Heater |
|
Basement Development
|
Finished |
|
Basement Type
|
N/a (finished) |
|
Construction Style Attachment
|
Detached |
|
Cooling Type
|
Central Air Conditioning |
|
Exterior Finish
|
Brick |
|
Fire Protection
|
Monitored Alarm |
|
Fireplace Present
|
Yes |
|
Fireplace Total
|
1 |
|
Flooring Type
|
Hardwood, Laminate, Ceramic |
|
Foundation Type
|
Unknown |
|
Half Bath Total
|
1 |
|
Heating Fuel
|
Natural Gas |
|
Heating Type
|
Forced Air |
|
Stories Total
|
2 |
|
Type
|
House |
|
Utility Water
|
Municipal Water |
Parking
Land
|
Acreage
|
No |
|
Fence Type
|
Fenced Yard |
|
Land Amenities
|
Park, Public Transit, Schools |
|
Sewer
|
Sanitary Sewer |
|
Size Depth
|
115 Ft |
|
Size Frontage
|
45 Ft |
|
Size Irregular
|
45 X 115 Ft |
|
Size Total Text
|
45 X 115 Ft|under 1/2 Acre |
Rooms
| Level |
Type |
Length |
Width |
Dimensions |
|
Second Level |
Primary Bedroom |
5.6 m |
3.39 m |
5.6 m x 3.39 m |
|
Second Level |
Bedroom 2 |
5.6 m |
3.04 m |
5.6 m x 3.04 m |
|
Second Level |
Bedroom 3 |
5 m |
3.47 m |
5 m x 3.47 m |
|
Second Level |
Bedroom 4 |
4.6 m |
3.72 m |
4.6 m x 3.72 m |
|
Basement |
Bedroom |
4.18 m |
2.64 m |
4.18 m x 2.64 m |
|
Basement |
Bedroom |
4.18 m |
2.65 m |
4.18 m x 2.65 m |
|
Basement |
Living Room |
10.48 m |
4.87 m |
10.48 m x 4.87 m |
|
Ground Level |
Living Room |
5.4 m |
3.6 m |
5.4 m x 3.6 m |
|
Ground Level |
Dining Room |
5.27 m |
3.63 m |
5.27 m x 3.63 m |
|
Ground Level |
Family Room |
5.55 m |
3.99 m |
5.55 m x 3.99 m |
|
Ground Level |
Office |
3.58 m |
3 m |
3.58 m x 3 m |
|
Ground Level |
Kitchen |
6.52 m |
3.87 m |
6.52 m x 3.87 m |
https://www.realtor.ca/real-estate/27380278/8-ashdown-crescent-richmond-hill-doncrest-doncrest










































