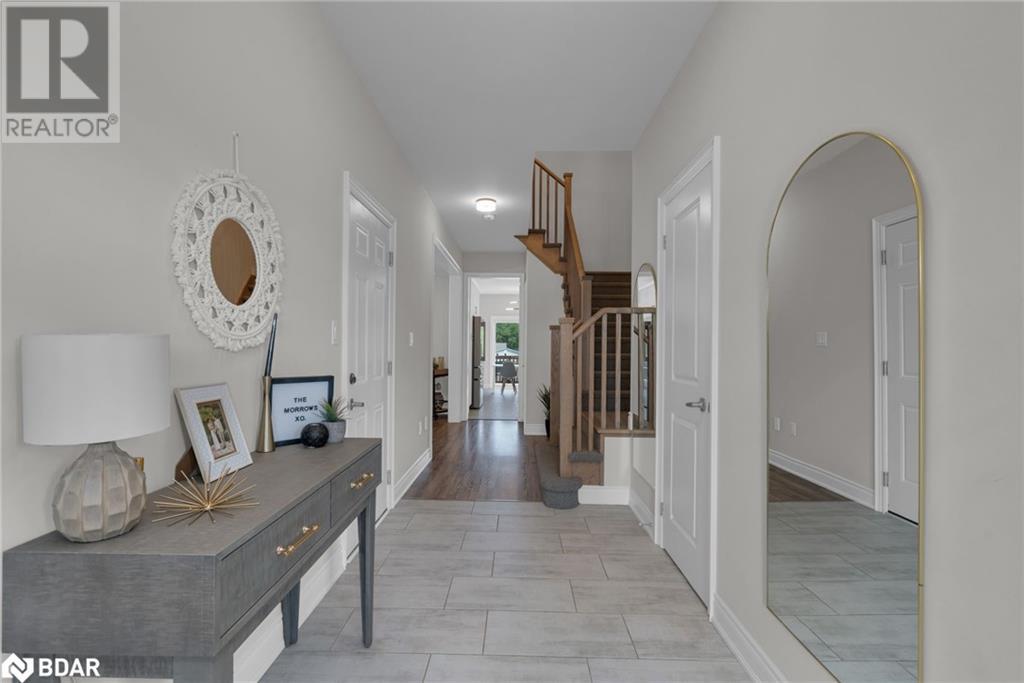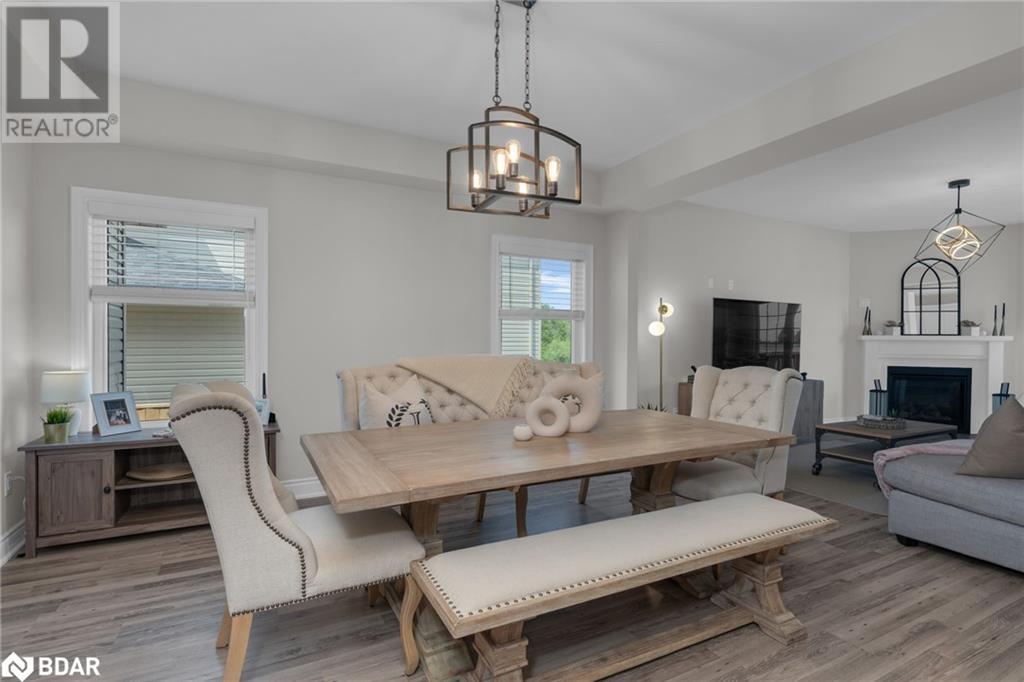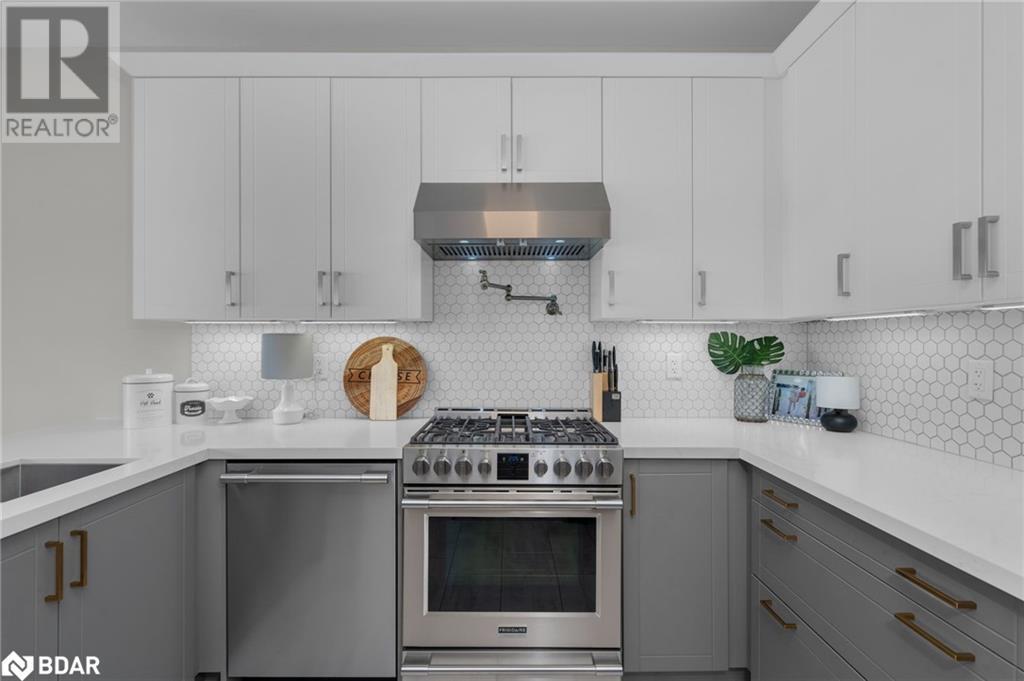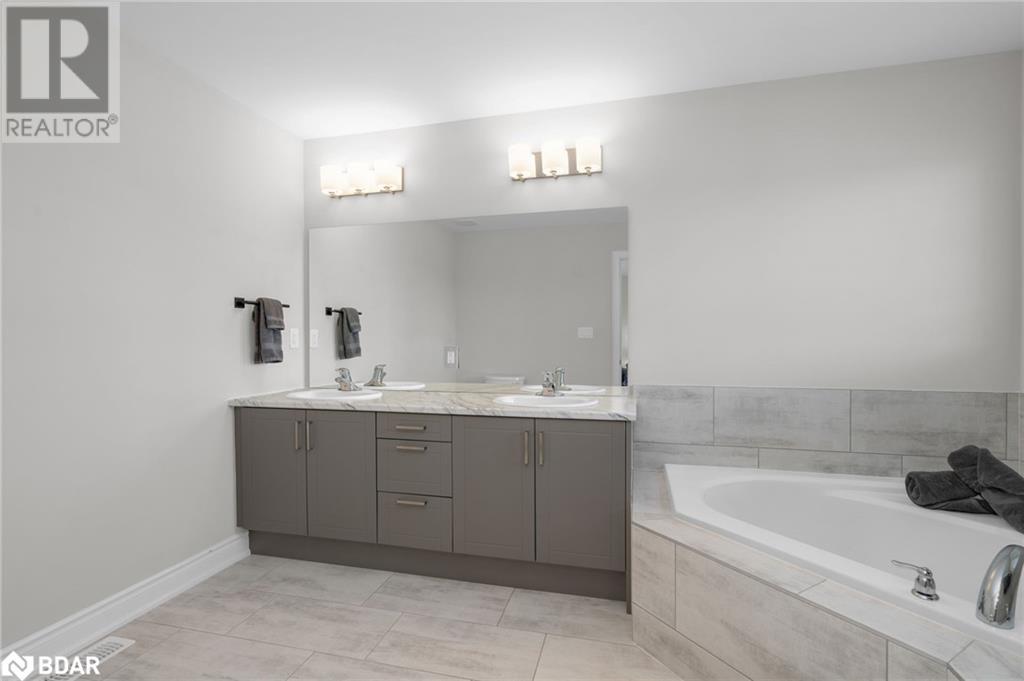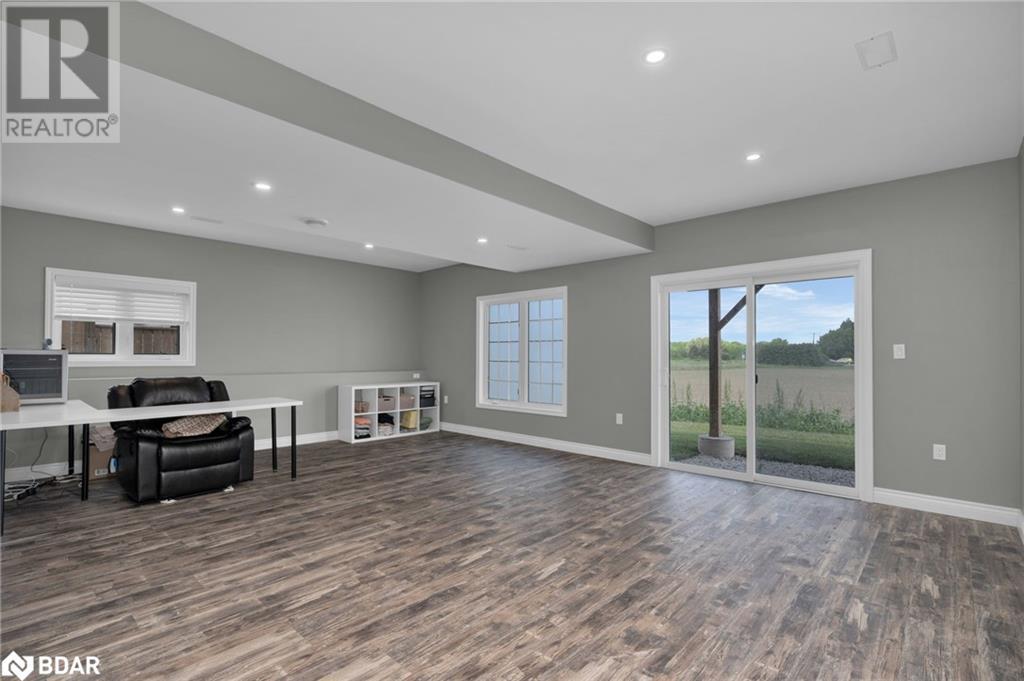3 Bedroom
3 Bathroom
2733.88 sqft
2 Level
Fireplace
Central Air Conditioning
Forced Air
$920,000
Beautifully finished 4 year old home with no rear neighbours. This quality built Macpherson home offers over 2700 square feet of finished living space and with 3 bedrooms, 2.5 bathrooms and a finished walk out basement. Pride of ownership is evident the moment you walk in the door. Bright main floor has dining room, cozy living room with gas fireplace and overlooks backyard with no immediate rear neighbours. Kitchen features lots of upgrades including two-tone cabinetry, double pantries, Frigidaire professional appliances, pot filler, and stone countertops. Upper floor offers spacious primary bedroom complete with walk in closet and 5 pc ensuite. Additional two bedrooms are also sizeable. Upper floor laundry for convenience. Basement is fully finished with spacious rec room and walkout to yard. Additional features include: inside access to garage, central air, balance of Tarion warranty, carpet free main floor, upgraded light fixtures, security system, basement bathroom rough in +. Nothing to do - unpack and enjoy! (id:50787)
Property Details
|
MLS® Number
|
40643335 |
|
Property Type
|
Single Family |
|
Amenities Near By
|
Schools |
|
Community Features
|
Quiet Area, School Bus |
|
Equipment Type
|
Water Heater |
|
Features
|
Paved Driveway |
|
Parking Space Total
|
3 |
|
Rental Equipment Type
|
Water Heater |
|
Structure
|
Porch |
Building
|
Bathroom Total
|
3 |
|
Bedrooms Above Ground
|
3 |
|
Bedrooms Total
|
3 |
|
Appliances
|
Dryer, Refrigerator, Washer, Microwave Built-in, Gas Stove(s), Hood Fan, Window Coverings, Garage Door Opener |
|
Architectural Style
|
2 Level |
|
Basement Development
|
Finished |
|
Basement Type
|
Full (finished) |
|
Constructed Date
|
2022 |
|
Construction Style Attachment
|
Detached |
|
Cooling Type
|
Central Air Conditioning |
|
Exterior Finish
|
Stone, Vinyl Siding |
|
Fireplace Present
|
Yes |
|
Fireplace Total
|
1 |
|
Foundation Type
|
Poured Concrete |
|
Half Bath Total
|
1 |
|
Heating Type
|
Forced Air |
|
Stories Total
|
2 |
|
Size Interior
|
2733.88 Sqft |
|
Type
|
House |
|
Utility Water
|
Municipal Water |
Parking
Land
|
Acreage
|
No |
|
Land Amenities
|
Schools |
|
Sewer
|
Municipal Sewage System |
|
Size Depth
|
99 Ft |
|
Size Frontage
|
44 Ft |
|
Size Total Text
|
Under 1/2 Acre |
|
Zoning Description
|
Rs3-4 |
Rooms
| Level |
Type |
Length |
Width |
Dimensions |
|
Second Level |
Full Bathroom |
|
|
Measurements not available |
|
Second Level |
5pc Bathroom |
|
|
Measurements not available |
|
Second Level |
Primary Bedroom |
|
|
13'9'' x 19'5'' |
|
Second Level |
Bedroom |
|
|
11'11'' x 12'0'' |
|
Second Level |
Bedroom |
|
|
11'10'' x 14'1'' |
|
Lower Level |
Recreation Room |
|
|
22'9'' x 18'5'' |
|
Main Level |
2pc Bathroom |
|
|
Measurements not available |
|
Main Level |
Dining Room |
|
|
12'11'' x 13'8'' |
|
Main Level |
Eat In Kitchen |
|
|
11'5'' x 18'2'' |
|
Main Level |
Living Room |
|
|
10'11'' x 17'1'' |
https://www.realtor.ca/real-estate/27379857/206-prescott-drive-stayner




