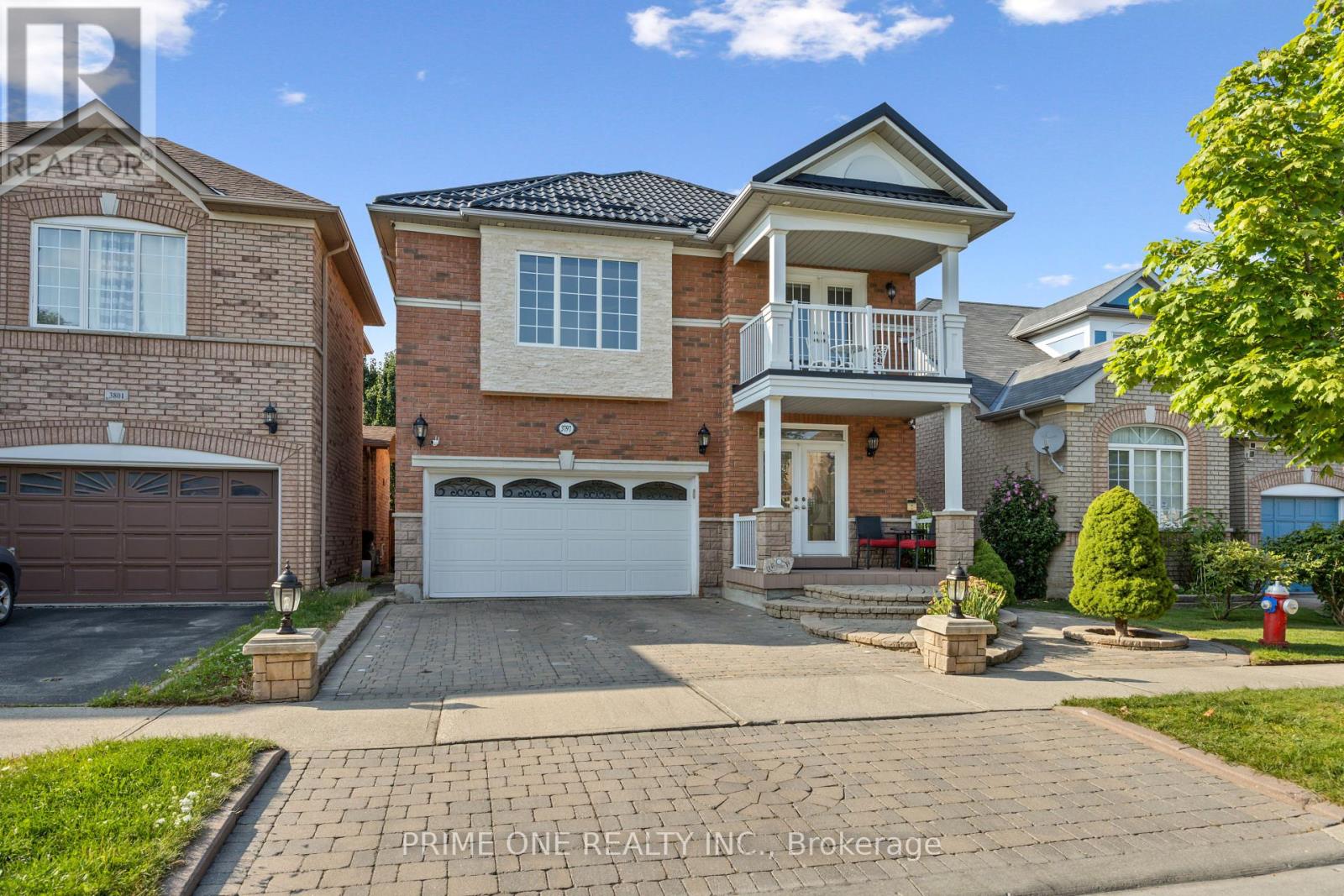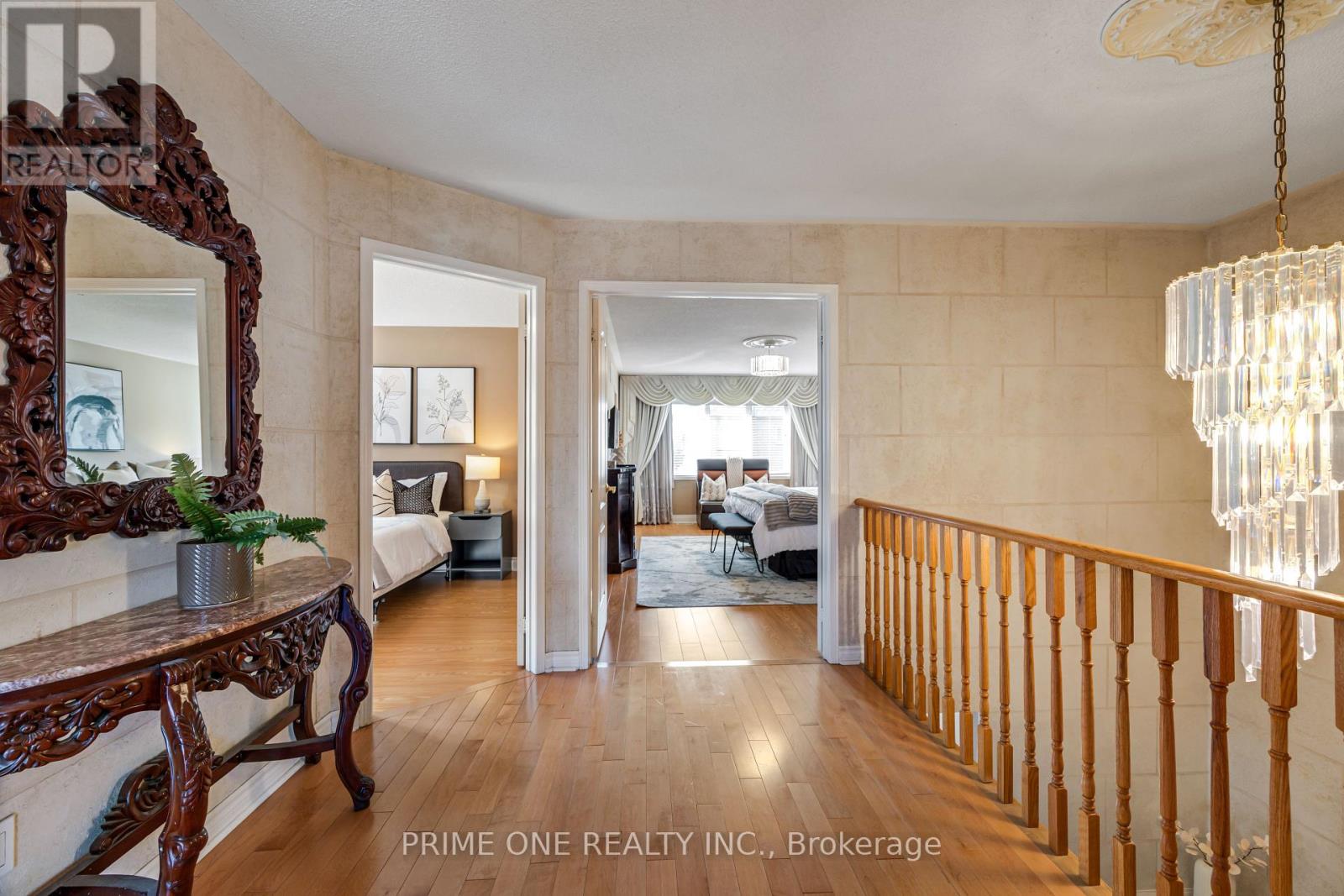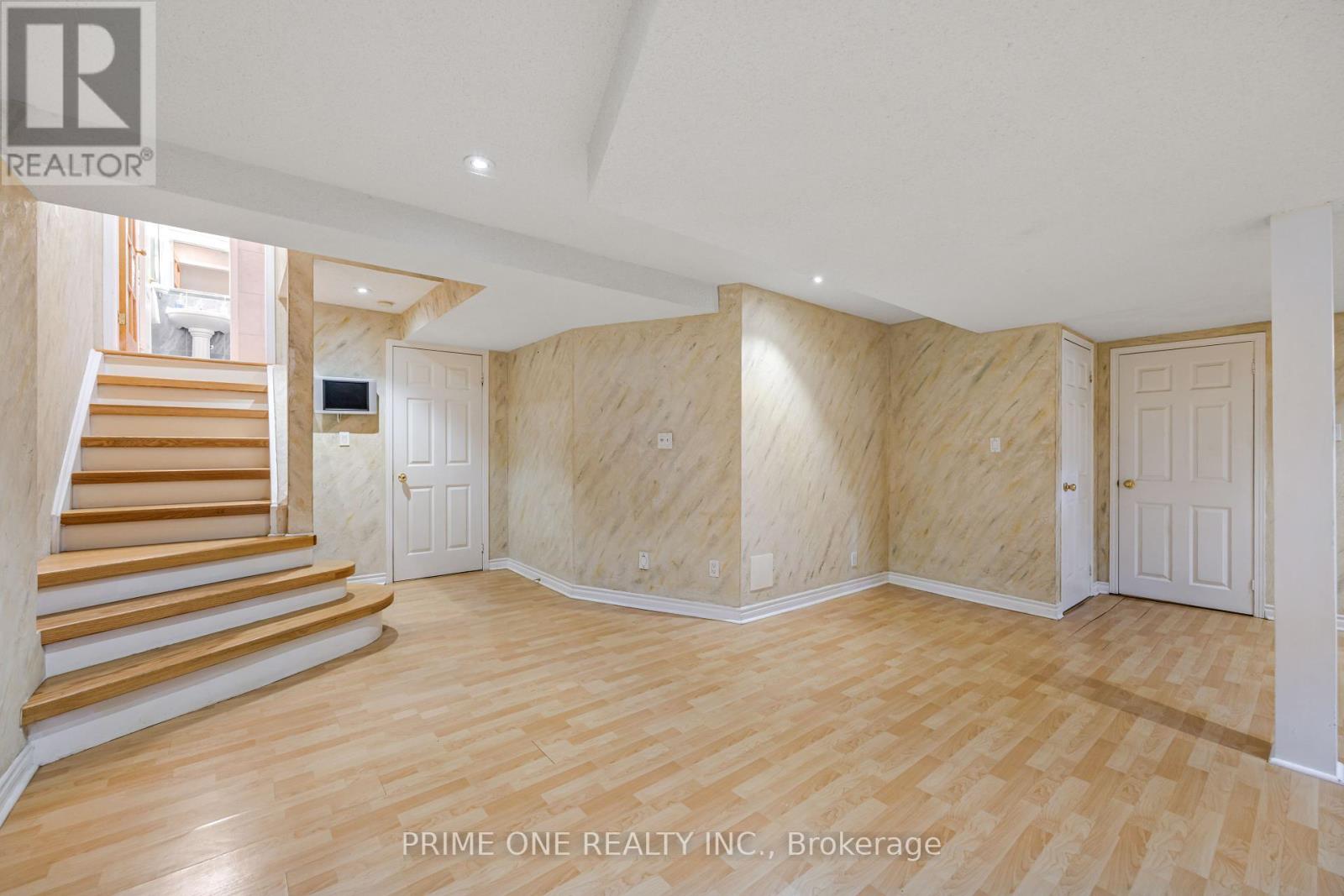4 Bedroom
3 Bathroom
Fireplace
Central Air Conditioning
Forced Air
$1,499,000
Discover Your Dream Home! This impressive executive residence features a chefs paradise with a gourmet kitchen boasting upgraded granite floors and countertops, stylish mirrored backsplash, and a generous pantry with ample cupboard space. The fully finished basement is an entertainers delight, complete with a chic wet bar. Enjoy peace of mind with a durable metal roof that never needs replacement. Outside, a fully interlocked backyard space offers a low-maintenance oasis, complemented by a handy shed for extra storage. Ideally located close to a community centre, schools, and shopping, this home provides both luxury and convenience. Every inch of this property is designed for a lifestyle of comfort and elegance. Act fast- this gem wont last! (id:50787)
Property Details
|
MLS® Number
|
W9304843 |
|
Property Type
|
Single Family |
|
Community Name
|
Churchill Meadows |
|
Parking Space Total
|
6 |
Building
|
Bathroom Total
|
3 |
|
Bedrooms Above Ground
|
4 |
|
Bedrooms Total
|
4 |
|
Appliances
|
Dishwasher, Dryer, Refrigerator, Stove, Washer, Window Coverings |
|
Basement Development
|
Finished |
|
Basement Type
|
N/a (finished) |
|
Construction Style Attachment
|
Detached |
|
Cooling Type
|
Central Air Conditioning |
|
Exterior Finish
|
Brick |
|
Fireplace Present
|
Yes |
|
Flooring Type
|
Hardwood, Carpeted, Laminate |
|
Foundation Type
|
Concrete |
|
Half Bath Total
|
1 |
|
Heating Fuel
|
Natural Gas |
|
Heating Type
|
Forced Air |
|
Stories Total
|
2 |
|
Type
|
House |
|
Utility Water
|
Municipal Water |
Parking
Land
|
Acreage
|
No |
|
Sewer
|
Sanitary Sewer |
|
Size Depth
|
85 Ft ,3 In |
|
Size Frontage
|
36 Ft ,1 In |
|
Size Irregular
|
36.09 X 85.3 Ft |
|
Size Total Text
|
36.09 X 85.3 Ft |
Rooms
| Level |
Type |
Length |
Width |
Dimensions |
|
Second Level |
Primary Bedroom |
6.24 m |
3.66 m |
6.24 m x 3.66 m |
|
Second Level |
Bedroom 2 |
4.01 m |
3.05 m |
4.01 m x 3.05 m |
|
Second Level |
Bedroom 3 |
3.66 m |
3.33 m |
3.66 m x 3.33 m |
|
Second Level |
Bedroom 4 |
4.14 m |
3.05 m |
4.14 m x 3.05 m |
|
Basement |
Recreational, Games Room |
8.39 m |
7.89 m |
8.39 m x 7.89 m |
|
Main Level |
Great Room |
6.5 m |
3.35 m |
6.5 m x 3.35 m |
|
Main Level |
Dining Room |
3.35 m |
3.05 m |
3.35 m x 3.05 m |
|
Main Level |
Kitchen |
5.05 m |
3.05 m |
5.05 m x 3.05 m |
https://www.realtor.ca/real-estate/27379242/3797-barley-trail-mississauga-churchill-meadows-churchill-meadows









































