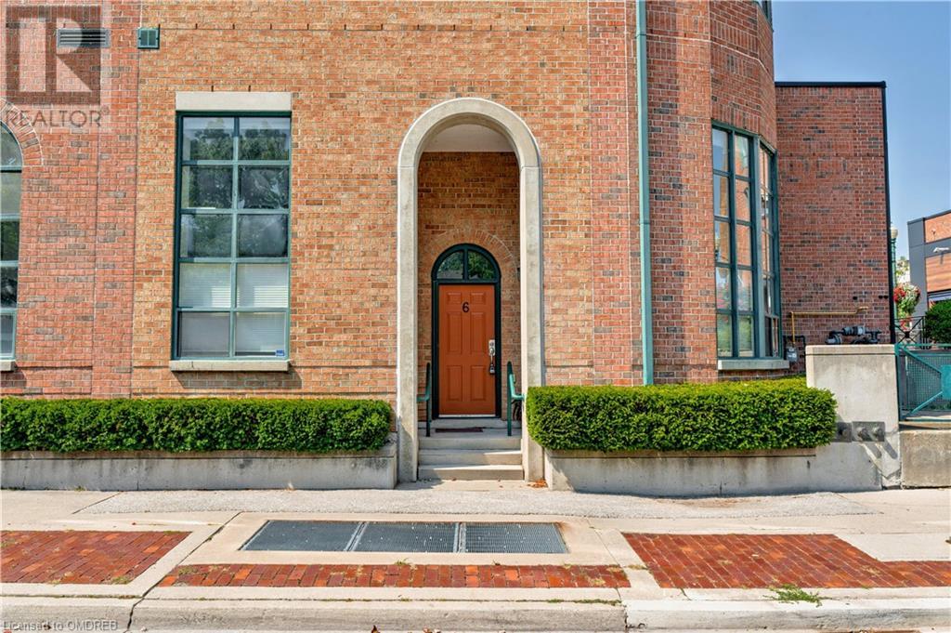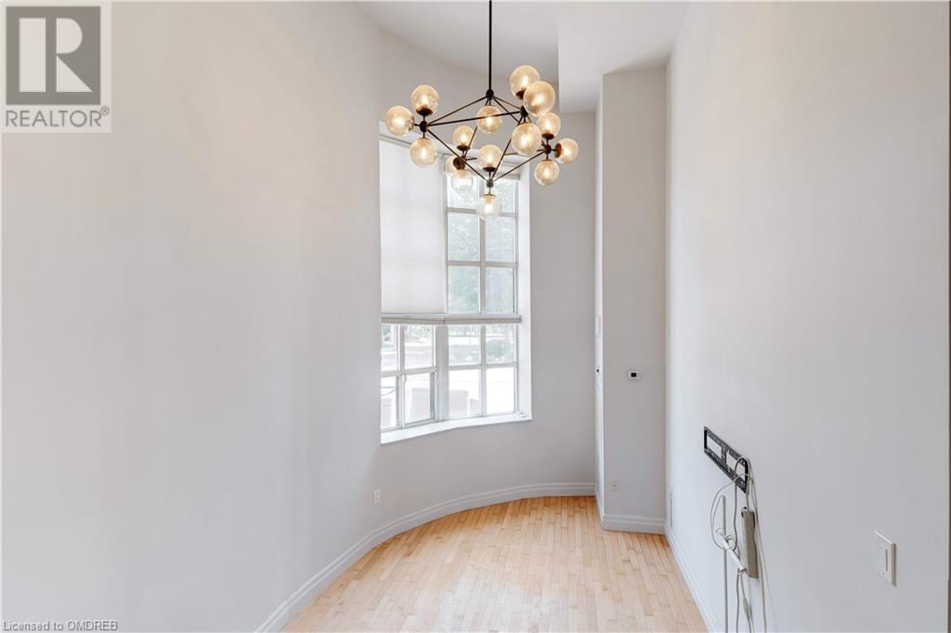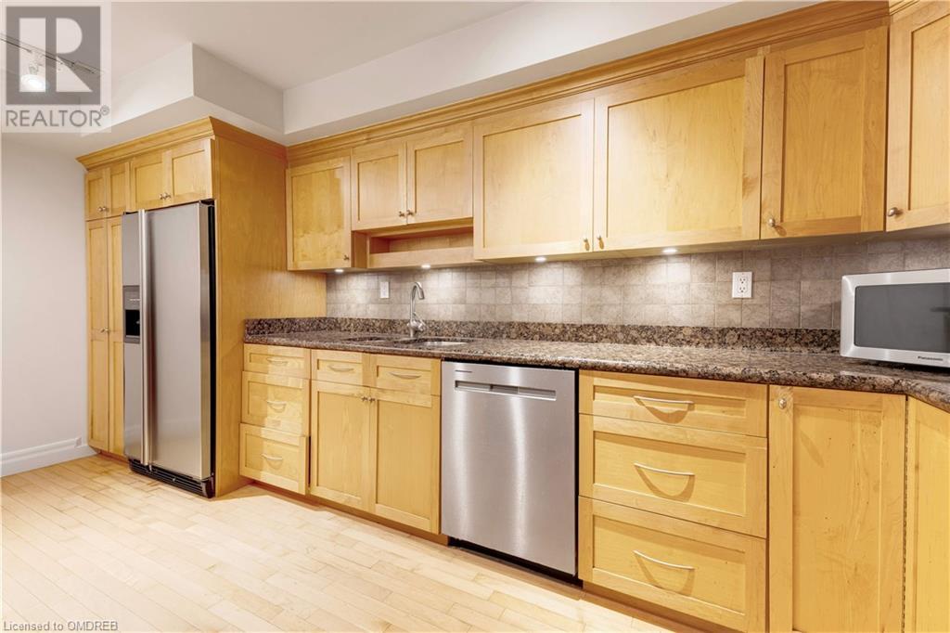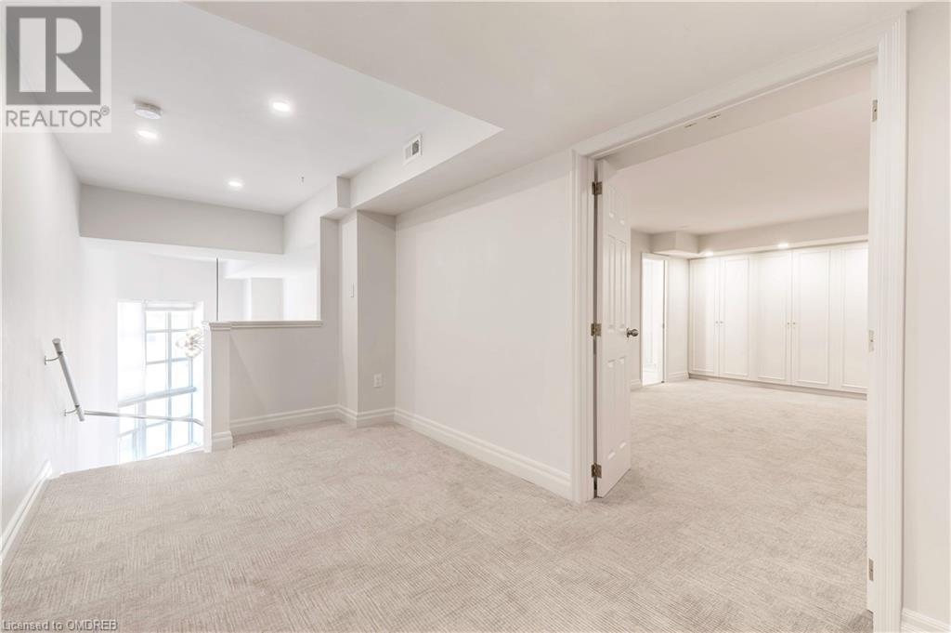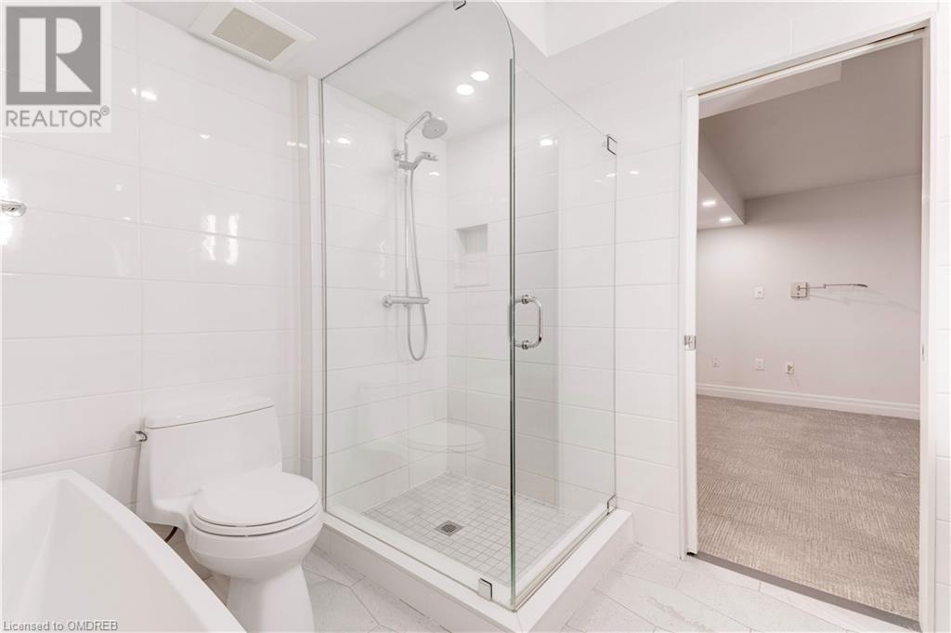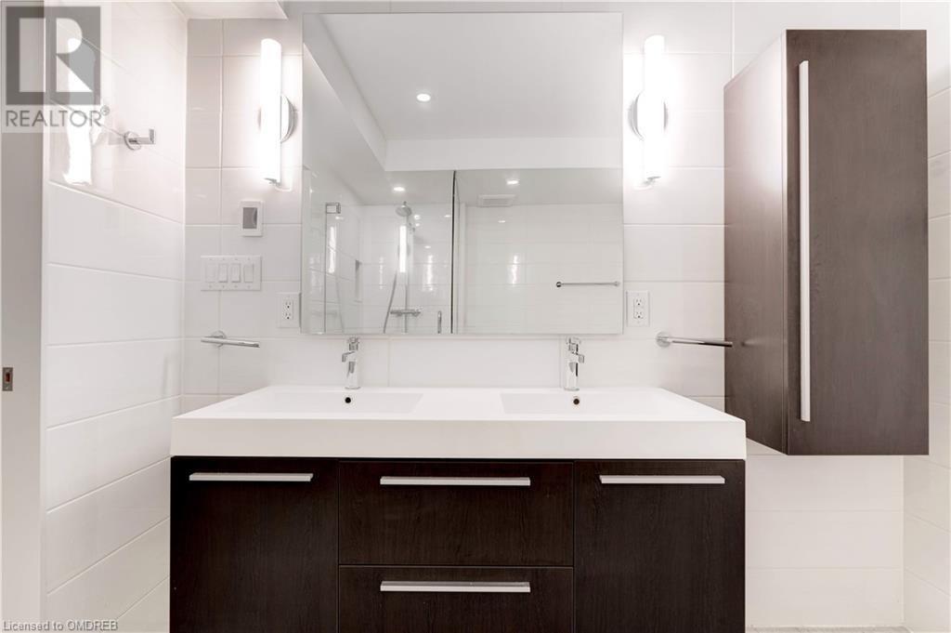185 Robinson Street Unit# Th6 Oakville, Ontario L6J 7P6
$1,299,000Maintenance, Insurance, Heat, Water, Parking
$1,333.67 Monthly
Maintenance, Insurance, Heat, Water, Parking
$1,333.67 MonthlyAmazing 2 storey condo in the heart of Downtown Oakville. The Ashbury model offers an exceptional living experience with over 1450 sqft and a private street level entrance. This stunning home features light hardwood flooring on the main level, an updated kitchen with granite counters and maple cabinets, soaring ceiling in the living room and family room, separate dining room, bedroom, 3pc bath and laundry room. The second floor showcases a modern stainless steel and glass railing leading to the large primary bedroom with custom wall-to-wall wardrobes and updated 5pc ensuite bath with heated floors. There is also a spacious loft area that can be used as a home office or den. Also included is 1 underground parking space and a storage locker. Flooded with natural light, this south-facing end unit is a premium spot just steps away from downtown restaurants, shops, arts centre and the lake - a perfect move-in-ready home. (id:50787)
Property Details
| MLS® Number | 40643031 |
| Property Type | Single Family |
| Amenities Near By | Marina, Park, Place Of Worship, Public Transit, Schools, Shopping |
| Community Features | Community Centre |
| Equipment Type | Water Heater |
| Features | Southern Exposure, Paved Driveway, Shared Driveway |
| Parking Space Total | 1 |
| Rental Equipment Type | Water Heater |
| Storage Type | Locker |
Building
| Bathroom Total | 2 |
| Bedrooms Above Ground | 2 |
| Bedrooms Total | 2 |
| Amenities | Party Room |
| Appliances | Dishwasher, Dryer, Oven - Built-in, Refrigerator, Washer, Microwave Built-in, Window Coverings |
| Architectural Style | 2 Level |
| Basement Type | None |
| Constructed Date | 1995 |
| Construction Style Attachment | Attached |
| Cooling Type | Central Air Conditioning |
| Exterior Finish | Brick |
| Foundation Type | Unknown |
| Heating Fuel | Natural Gas |
| Heating Type | Forced Air |
| Stories Total | 2 |
| Size Interior | 1461 Sqft |
| Type | Row / Townhouse |
| Utility Water | Municipal Water |
Parking
| Underground | |
| Visitor Parking |
Land
| Acreage | No |
| Land Amenities | Marina, Park, Place Of Worship, Public Transit, Schools, Shopping |
| Sewer | Municipal Sewage System |
| Size Total Text | Under 1/2 Acre |
| Zoning Description | C3r |
Rooms
| Level | Type | Length | Width | Dimensions |
|---|---|---|---|---|
| Second Level | Full Bathroom | 8'10'' x 8'3'' | ||
| Second Level | Den | 16'2'' x 8'0'' | ||
| Second Level | Primary Bedroom | 17'6'' x 15'8'' | ||
| Main Level | Laundry Room | Measurements not available | ||
| Main Level | 3pc Bathroom | Measurements not available | ||
| Main Level | Bedroom | 12'3'' x 8'10'' | ||
| Main Level | Family Room | 12'7'' x 8'10'' | ||
| Main Level | Kitchen | 16'4'' x 8'0'' | ||
| Main Level | Dining Room | 16'9'' x 11'2'' | ||
| Main Level | Living Room | 17'7'' x 9'3'' |
https://www.realtor.ca/real-estate/27377913/185-robinson-street-unit-th6-oakville


