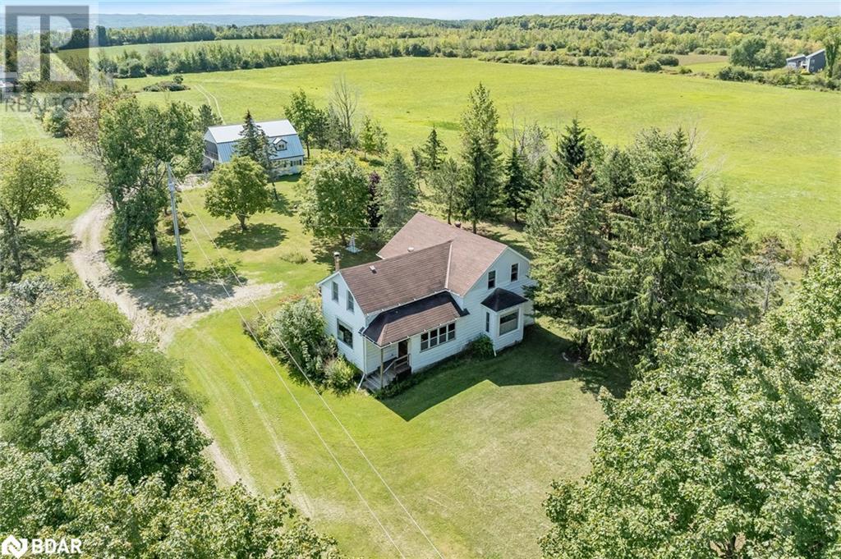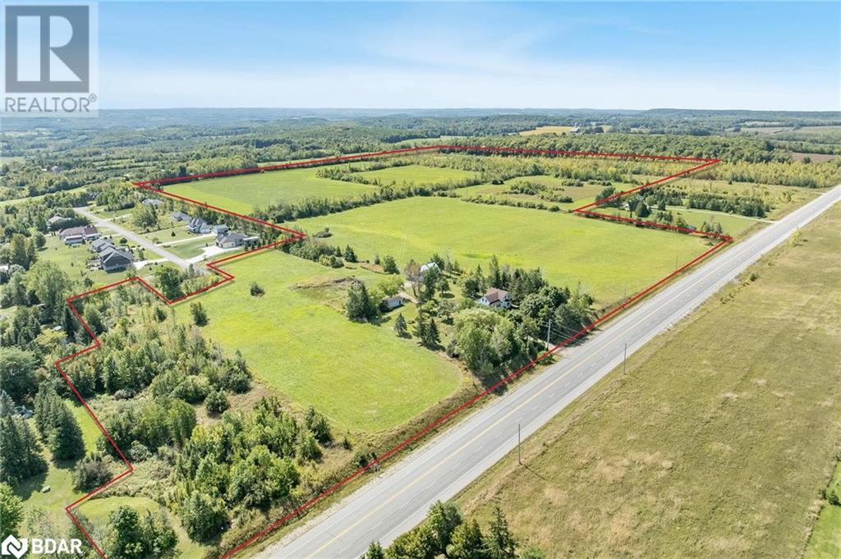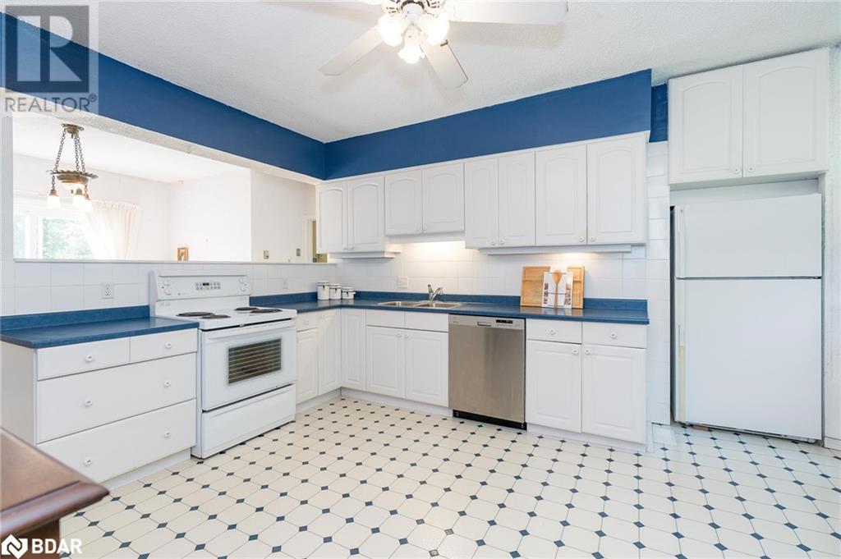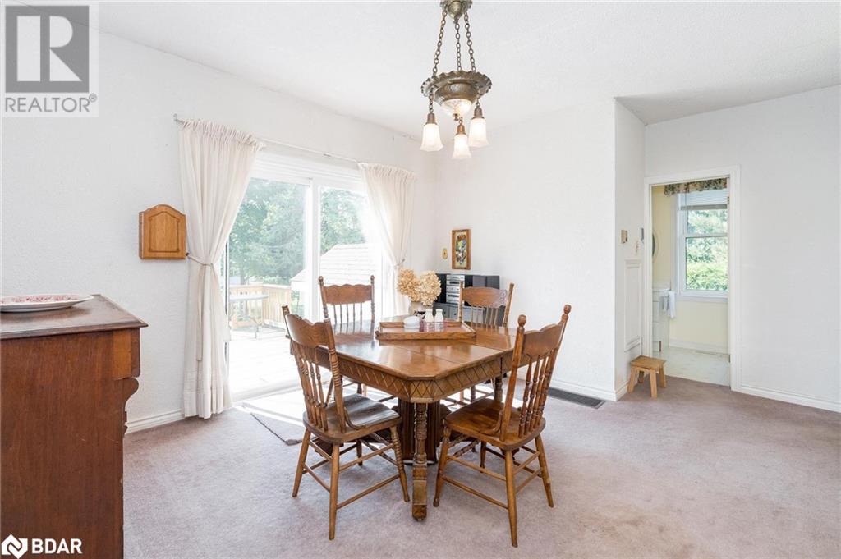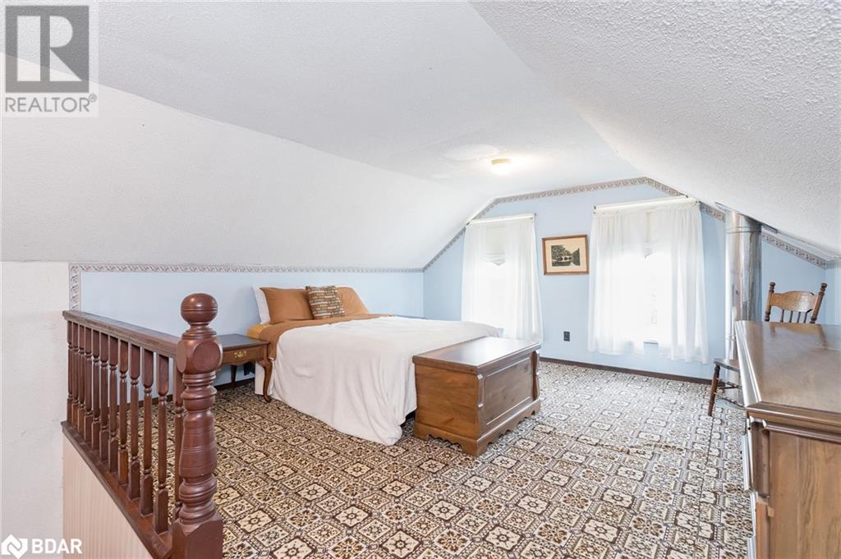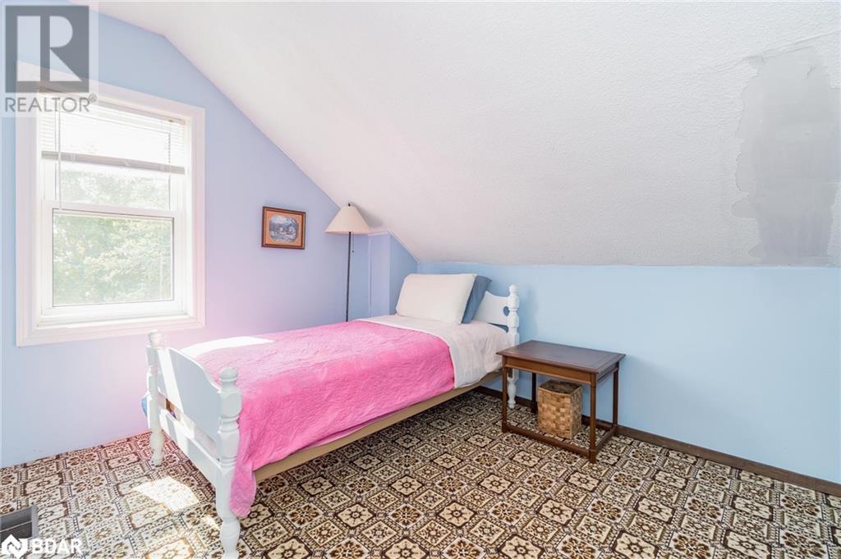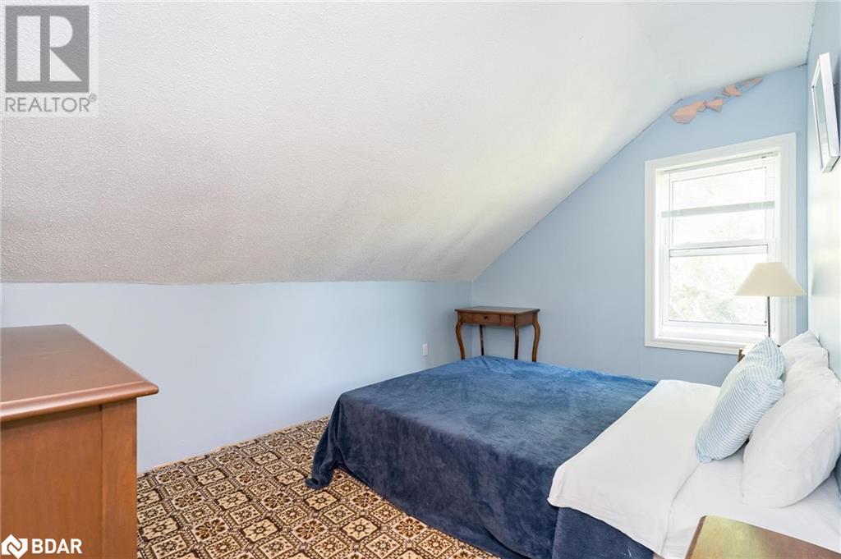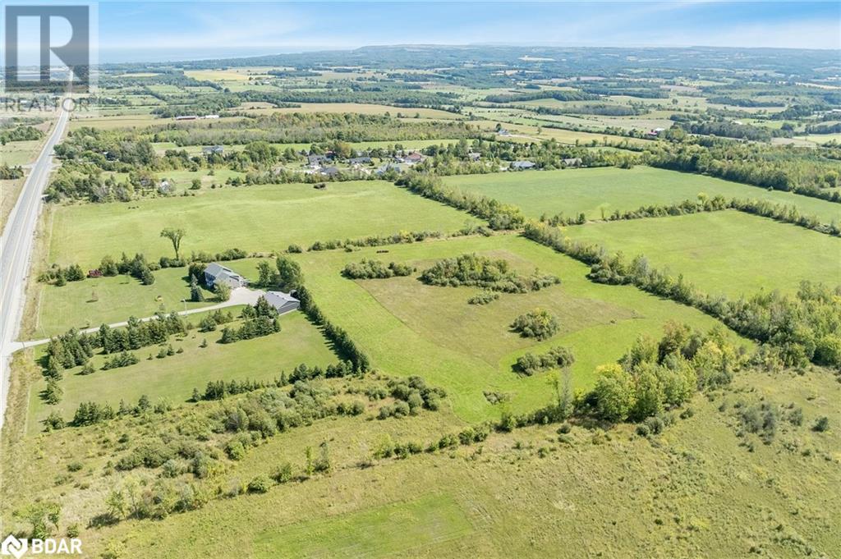5 Bedroom
1 Bathroom
1724 sqft
2 Level
Fireplace
None
Forced Air
Acreage
$1,199,900
Top 5 Reasons You Will Love This Home: 1) An incredible hobby farm awaits, where breathtaking views stretch across approximately 68-acres of lush hay fields and open land, graced by over 300 lovingly homeowner-planted trees and offering a serene panorama of Georgian Bay and the ever-present gentle breeze that whispers through Bayview Hill 2) Recently updated country kitchen invites warmth and charm, complete with an eat-in area that's perfect for bringing family and friends together 3) A cozy living room beckons with its inviting atmosphere, centered around a charming wood-burning fireplace, ready to add a touch of rustic comfort to those chilly evenings 4) Upstairs, the open-concept bedrooms create a bright and airy setting, enhanced by well-placed windows that invite a refreshing cross breeze to flow through gently 5) Boasting a large barn with a spacious second floor and grand doors that easily accommodate equipment, alongside a separate detached garage with 100-amp service, perfect for storing your vehicle during the winter months while the expansive landscape includes fields and some forested areas, with the house serving as a cherished vacation retreat for over 50 years, featuring a natural gas furnace, a reliable drilled well, and a septic system. Age 134. Visit our website for more detailed information. (id:50787)
Property Details
|
MLS® Number
|
40642577 |
|
Property Type
|
Agriculture |
|
Farm Type
|
Cash Crop |
|
Features
|
Crushed Stone Driveway |
|
Parking Space Total
|
14 |
|
Structure
|
Barn |
Building
|
Bathroom Total
|
1 |
|
Bedrooms Above Ground
|
5 |
|
Bedrooms Total
|
5 |
|
Appliances
|
Dishwasher, Refrigerator, Stove, Window Coverings |
|
Architectural Style
|
2 Level |
|
Basement Development
|
Unfinished |
|
Basement Type
|
Crawl Space (unfinished) |
|
Constructed Date
|
1890 |
|
Cooling Type
|
None |
|
Exterior Finish
|
Vinyl Siding |
|
Fireplace Fuel
|
Wood |
|
Fireplace Present
|
Yes |
|
Fireplace Total
|
1 |
|
Fireplace Type
|
Other - See Remarks |
|
Foundation Type
|
Stone |
|
Heating Fuel
|
Natural Gas |
|
Heating Type
|
Forced Air |
|
Stories Total
|
2 |
|
Size Interior
|
1724 Sqft |
|
Utility Water
|
Drilled Well |
Parking
Land
|
Acreage
|
Yes |
|
Sewer
|
Septic System |
|
Size Depth
|
1574 Ft |
|
Size Frontage
|
1245 Ft |
|
Size Total Text
|
50 - 100 Acres |
|
Zoning Description
|
A |
Rooms
| Level |
Type |
Length |
Width |
Dimensions |
|
Second Level |
Bedroom |
|
|
11'11'' x 9'1'' |
|
Second Level |
Bedroom |
|
|
12'3'' x 11'6'' |
|
Second Level |
Bedroom |
|
|
13'1'' x 9'1'' |
|
Second Level |
Bedroom |
|
|
13'3'' x 12'3'' |
|
Second Level |
Primary Bedroom |
|
|
19'7'' x 13'8'' |
|
Main Level |
Laundry Room |
|
|
13'1'' x 8'2'' |
|
Main Level |
3pc Bathroom |
|
|
Measurements not available |
|
Main Level |
Family Room |
|
|
16'7'' x 14'3'' |
|
Main Level |
Dining Room |
|
|
12'11'' x 11'2'' |
|
Main Level |
Kitchen |
|
|
17'9'' x 14'9'' |
https://www.realtor.ca/real-estate/27377284/205262-highway-26-meaford

