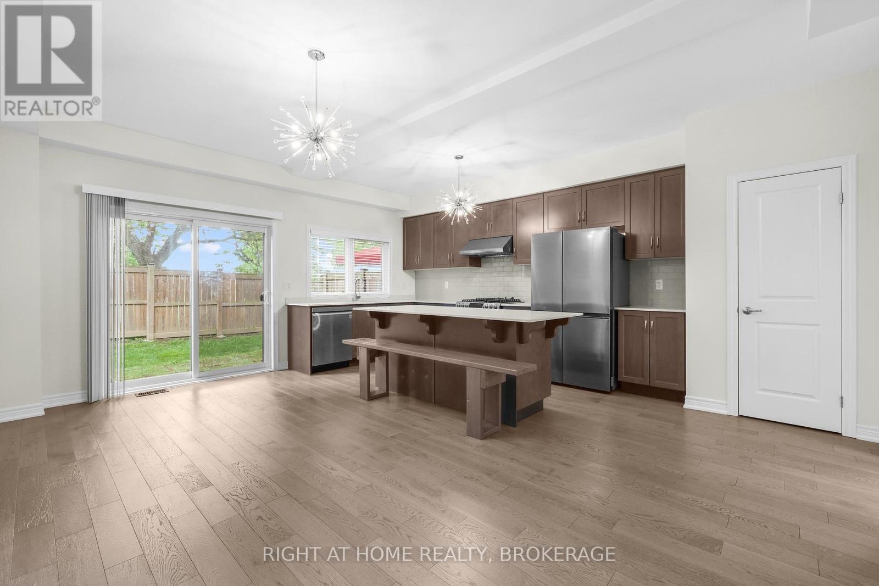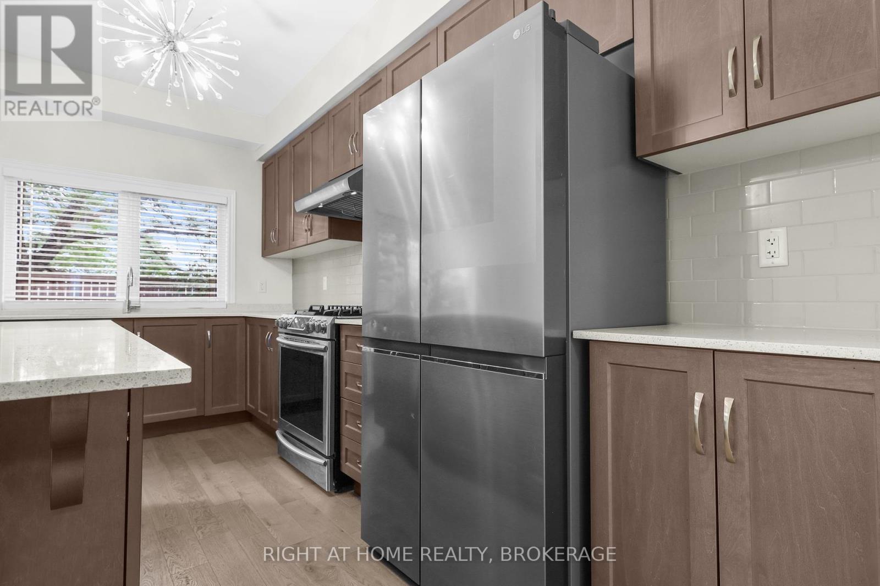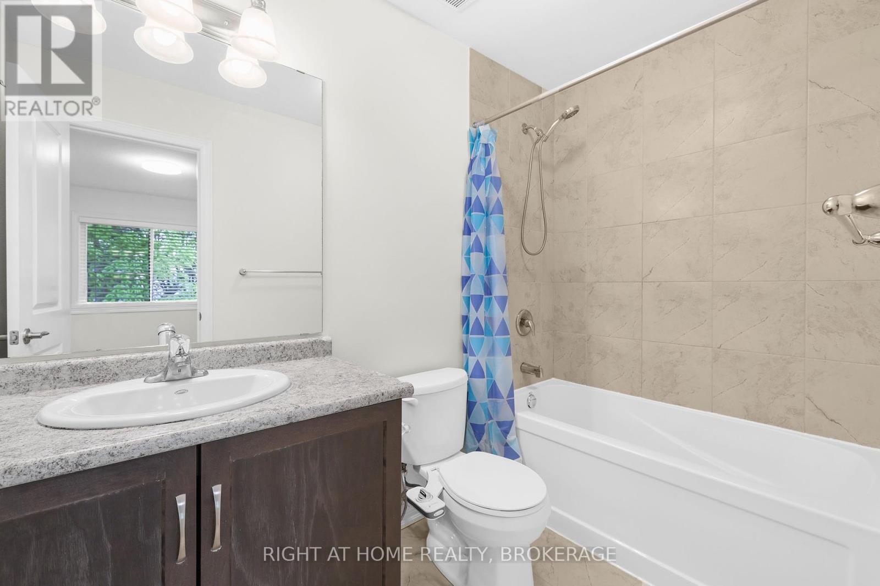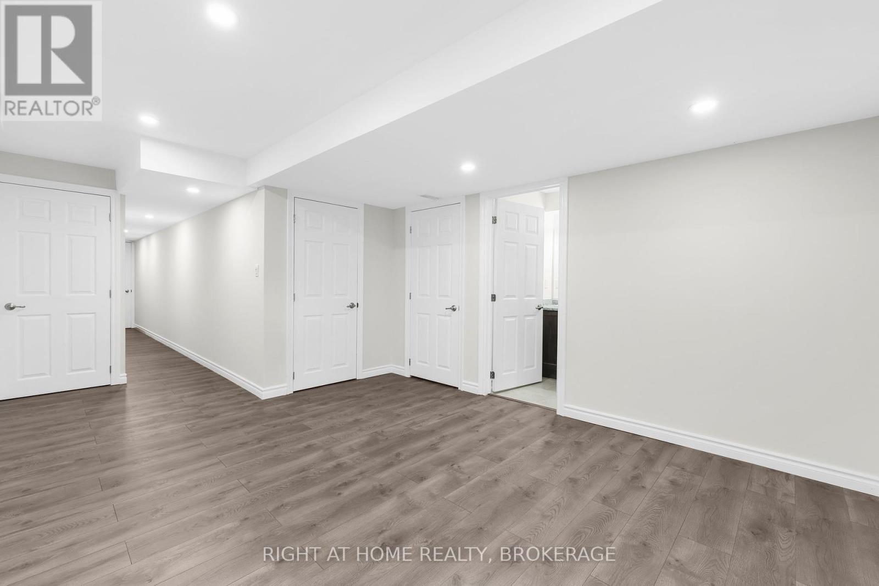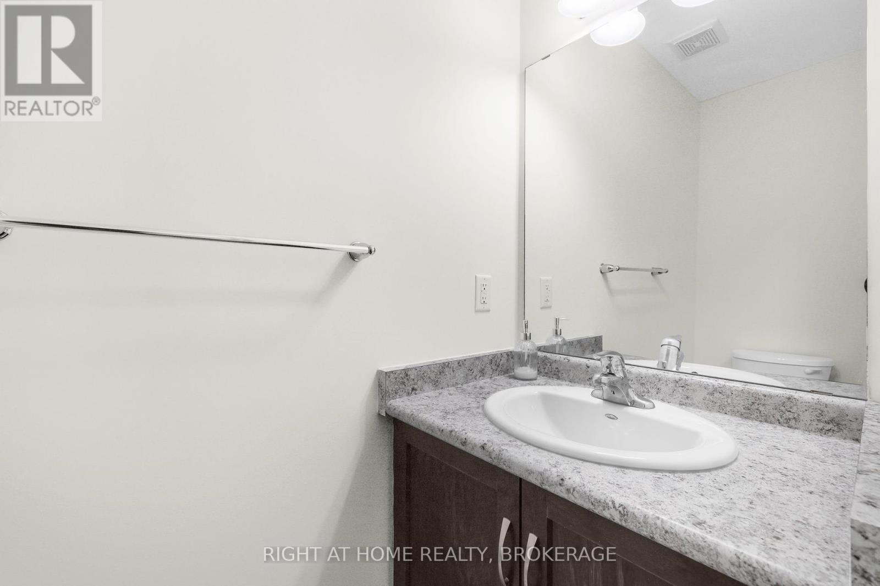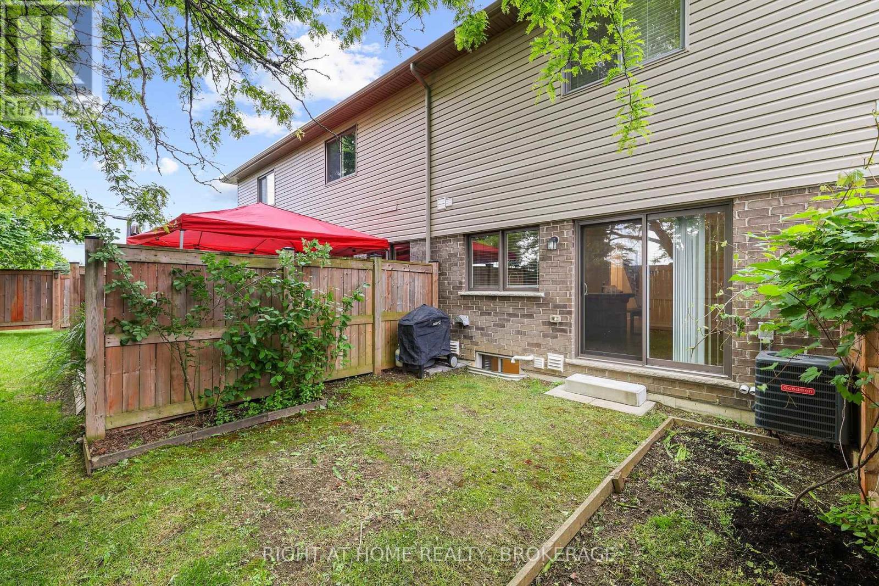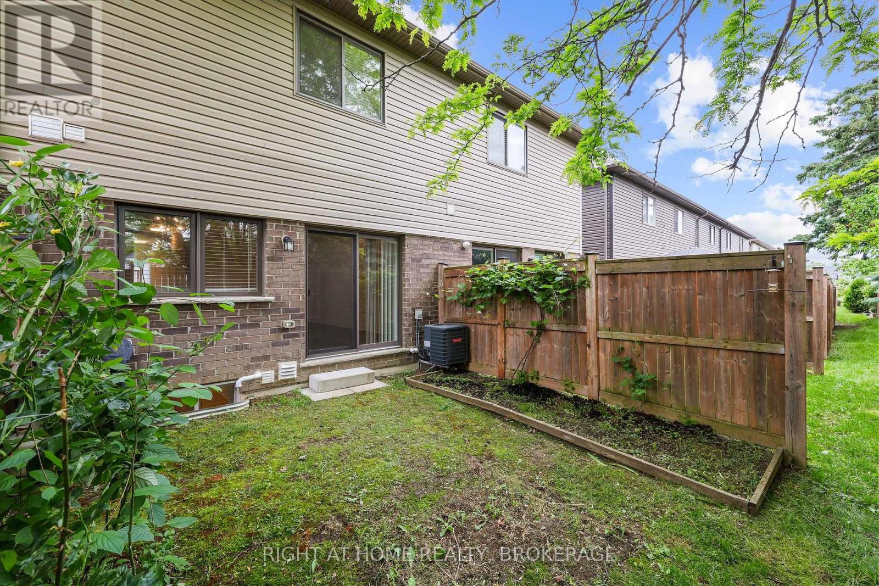3 - 377 Glancaster Road W Hamilton (Ancaster), Ontario L9G 0G4
$739,500Maintenance, Common Area Maintenance, Parking, Insurance
$349.72 Monthly
Maintenance, Common Area Maintenance, Parking, Insurance
$349.72 MonthlyWelcome to this charming 3-Bedroom/3.5 Bath Condo-Townhouse in 377 Glancaster Rd! A fabulous unit with just under 2000 SQFT of living space throughout all 3 floors, tastefully renovated to pique your interest! A functional layout in the main floor including a Chef's kitchen with gas-stove, dining area & pantry all offered at a 9 ft ceiling. Laundry room is conveniently located on the 2nd floor along with 3 bedrooms and 2 full baths for your enjoyment! This property also includes a finished basement with a living area, additional storage spaces and a full bathroom. New fresh paint, new blinds & upgraded appliances making it an easy move in. 5-7 Mins driving range to various shopping districts to meet all your personal and household needs. A pleasure to live in a maintenance-free environment where all outdoor duties are taken care of! **** EXTRAS **** Property includes all Appliances (Dishwasher, Washer/Dryer (2022), Gas Stove, Fridge (2024), All electrical light fixtures, all window coverings (2024), smart thermostat, Hot Water tank, Auto Garage Door Opener & more (id:50787)
Property Details
| MLS® Number | X9303880 |
| Property Type | Single Family |
| Community Name | Ancaster |
| Amenities Near By | Schools, Place Of Worship |
| Community Features | Pet Restrictions, School Bus |
| Parking Space Total | 2 |
Building
| Bathroom Total | 4 |
| Bedrooms Above Ground | 3 |
| Bedrooms Total | 3 |
| Amenities | Visitor Parking |
| Appliances | Garage Door Opener Remote(s), Oven - Built-in, Water Heater, Window Coverings |
| Basement Development | Finished |
| Basement Type | N/a (finished) |
| Cooling Type | Central Air Conditioning |
| Exterior Finish | Brick |
| Flooring Type | Hardwood, Laminate |
| Half Bath Total | 1 |
| Heating Fuel | Natural Gas |
| Heating Type | Forced Air |
| Stories Total | 2 |
| Type | Row / Townhouse |
Parking
| Garage |
Land
| Acreage | No |
| Land Amenities | Schools, Place Of Worship |
Rooms
| Level | Type | Length | Width | Dimensions |
|---|---|---|---|---|
| Second Level | Primary Bedroom | 3.9 m | 3.6 m | 3.9 m x 3.6 m |
| Second Level | Bedroom 2 | 2.7 m | 3.93 m | 2.7 m x 3.93 m |
| Second Level | Bedroom 3 | 2.16 m | 4.18 m | 2.16 m x 4.18 m |
| Second Level | Laundry Room | 1.22 m | 2.03 m | 1.22 m x 2.03 m |
| Basement | Living Room | 4.27 m | 3.44 m | 4.27 m x 3.44 m |
| Basement | Utility Room | 1.7 m | 2.45 m | 1.7 m x 2.45 m |
| Main Level | Kitchen | 5.55 m | 2.3 m | 5.55 m x 2.3 m |
| Main Level | Living Room | 5.55 m | 3 m | 5.55 m x 3 m |
https://www.realtor.ca/real-estate/27376793/3-377-glancaster-road-w-hamilton-ancaster-ancaster







