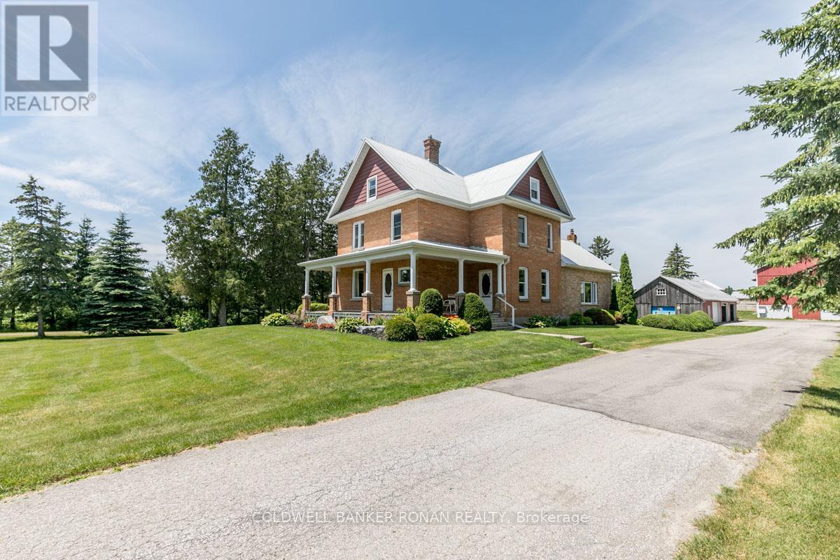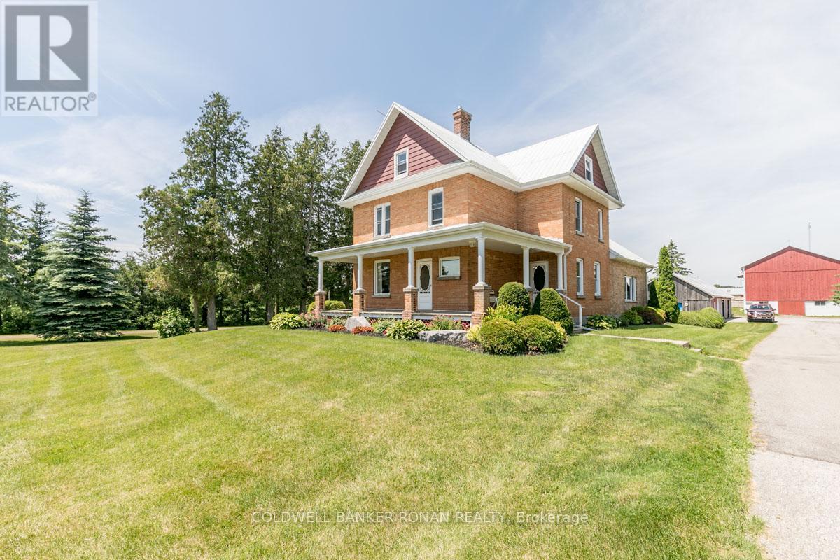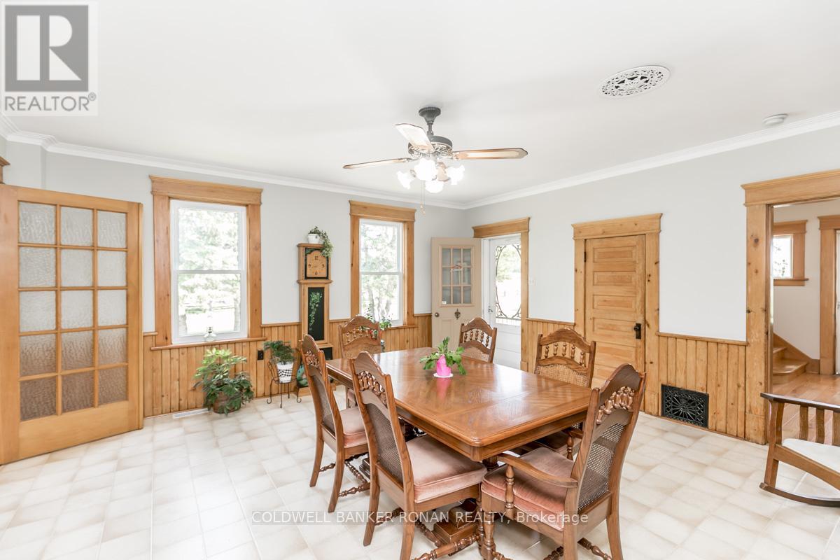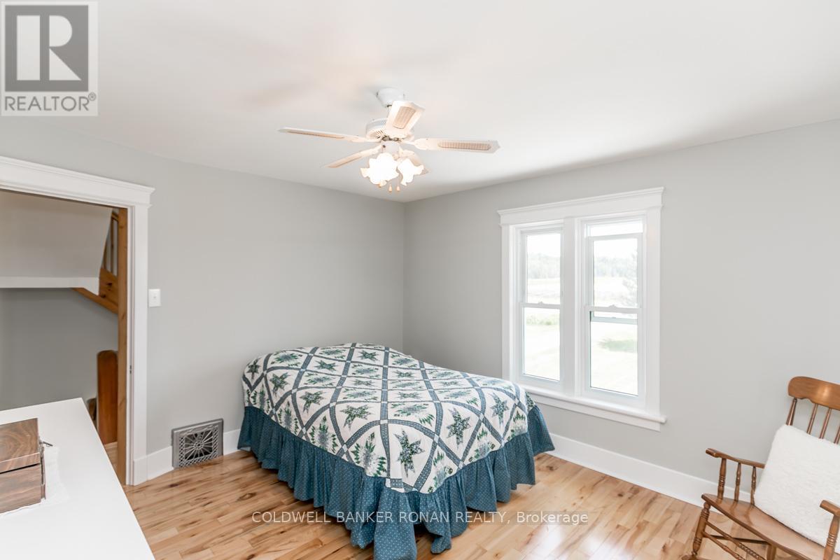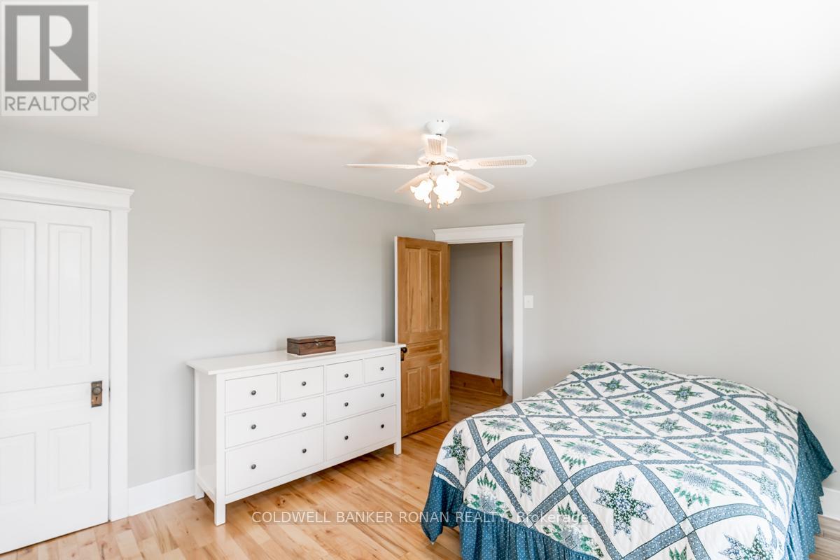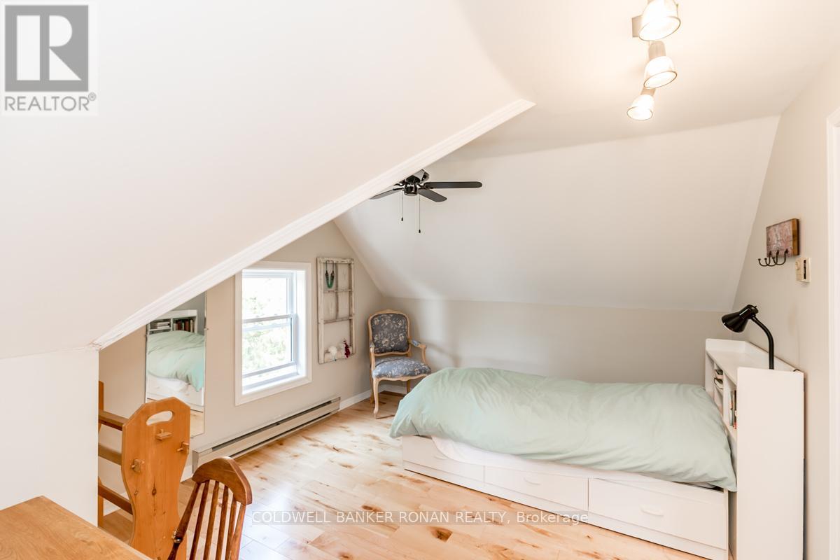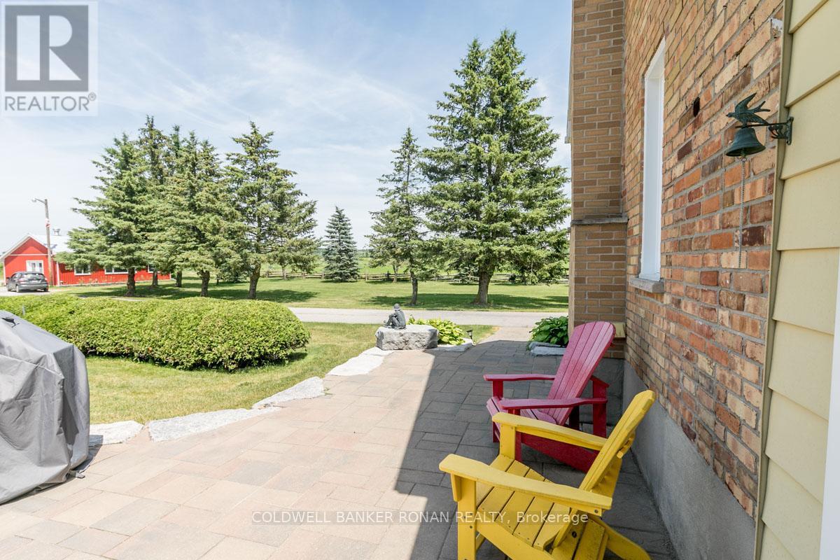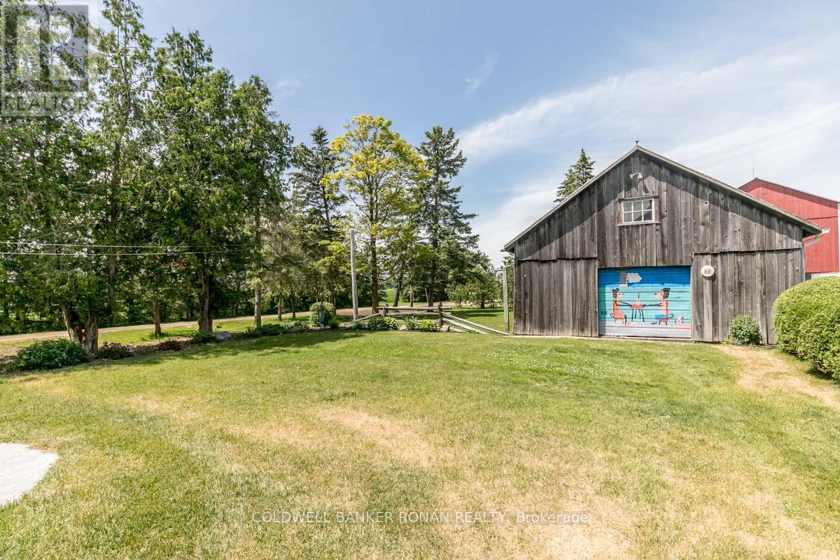5 Bedroom
2 Bathroom
Fireplace
Forced Air
Acreage
$5,900,000
Future development potential for 109 acres on highway 89 across from the Nottawasaga Inn and 1800 home Treetops development. Flat workable land suitable for cash crops or livestock. Beautiful well maintained 5 bedroom 2 and 1/2 storey century home. Updated kitchen hardwood throughout lots of character. Outbuilding include 3 car garage, large bank barn and a 22 x 36 studio/office with heated floors and washroom. (id:50787)
Property Details
|
MLS® Number
|
N9303753 |
|
Property Type
|
Single Family |
|
Community Name
|
Rural Essa |
|
Amenities Near By
|
Hospital |
|
Parking Space Total
|
23 |
|
Structure
|
Barn, Drive Shed |
Building
|
Bathroom Total
|
2 |
|
Bedrooms Above Ground
|
5 |
|
Bedrooms Total
|
5 |
|
Basement Type
|
Full |
|
Construction Style Attachment
|
Detached |
|
Exterior Finish
|
Brick |
|
Fireplace Present
|
Yes |
|
Foundation Type
|
Concrete |
|
Half Bath Total
|
1 |
|
Heating Fuel
|
Natural Gas |
|
Heating Type
|
Forced Air |
|
Stories Total
|
3 |
|
Type
|
House |
Parking
Land
|
Acreage
|
Yes |
|
Land Amenities
|
Hospital |
|
Sewer
|
Septic System |
|
Size Frontage
|
109.12 M |
|
Size Irregular
|
109.12 Acre |
|
Size Total Text
|
109.12 Acre|100+ Acres |
Rooms
| Level |
Type |
Length |
Width |
Dimensions |
|
Second Level |
Primary Bedroom |
4.11 m |
3.5 m |
4.11 m x 3.5 m |
|
Second Level |
Bedroom 2 |
3.96 m |
3.58 m |
3.96 m x 3.58 m |
|
Second Level |
Bedroom 3 |
3.88 m |
3.35 m |
3.88 m x 3.35 m |
|
Third Level |
Bedroom 5 |
4.87 m |
3.5 m |
4.87 m x 3.5 m |
|
Third Level |
Games Room |
5.94 m |
3.88 m |
5.94 m x 3.88 m |
|
Third Level |
Bedroom 4 |
4.19 m |
3.58 m |
4.19 m x 3.58 m |
|
Main Level |
Great Room |
6.85 m |
5.33 m |
6.85 m x 5.33 m |
|
Main Level |
Dining Room |
5.33 m |
5.18 m |
5.33 m x 5.18 m |
|
Main Level |
Kitchen |
5.71 m |
5.18 m |
5.71 m x 5.18 m |
|
Main Level |
Office |
3.96 m |
3.58 m |
3.96 m x 3.58 m |
|
Main Level |
Laundry Room |
3.96 m |
1.82 m |
3.96 m x 1.82 m |
Utilities
https://www.realtor.ca/real-estate/27376460/5856-highway-89-essa-rural-essa

