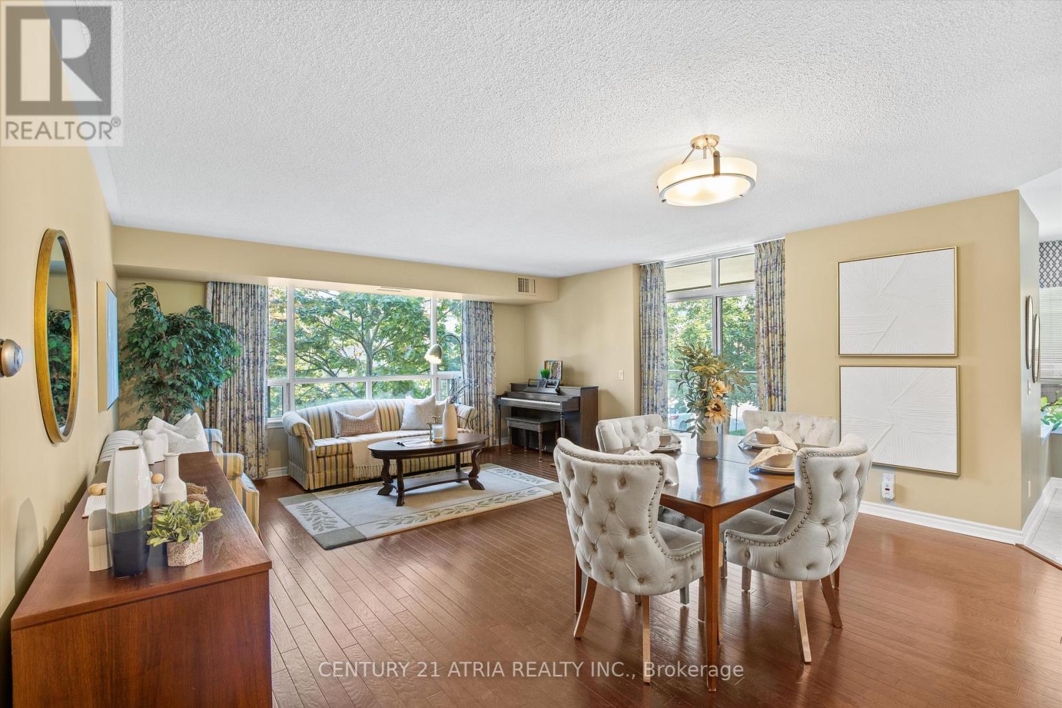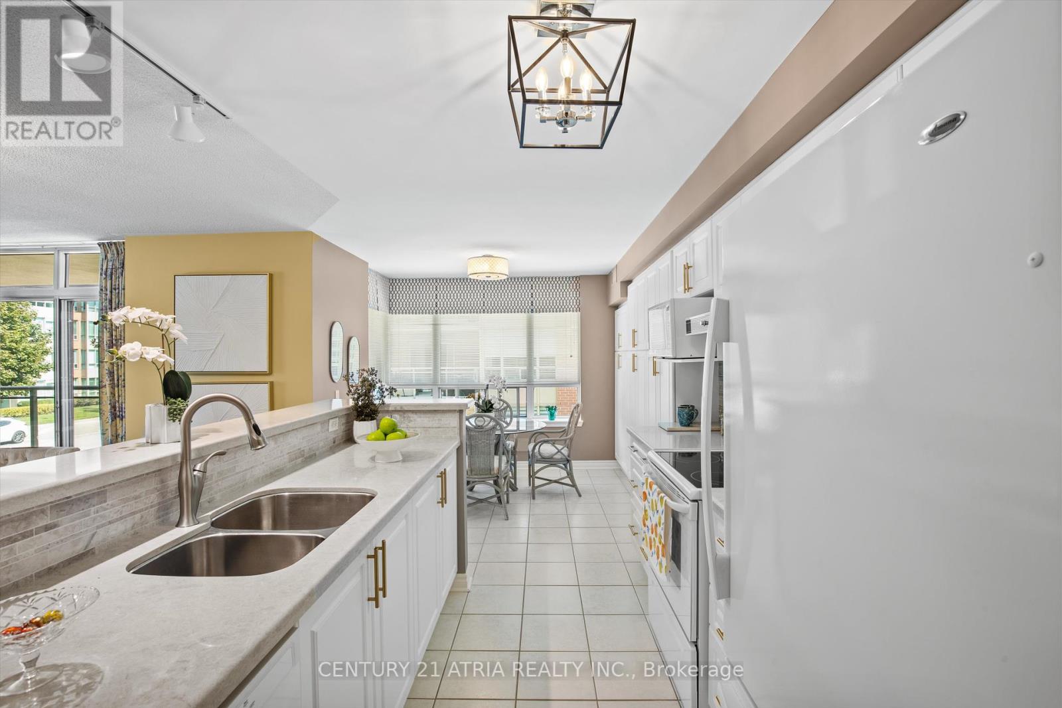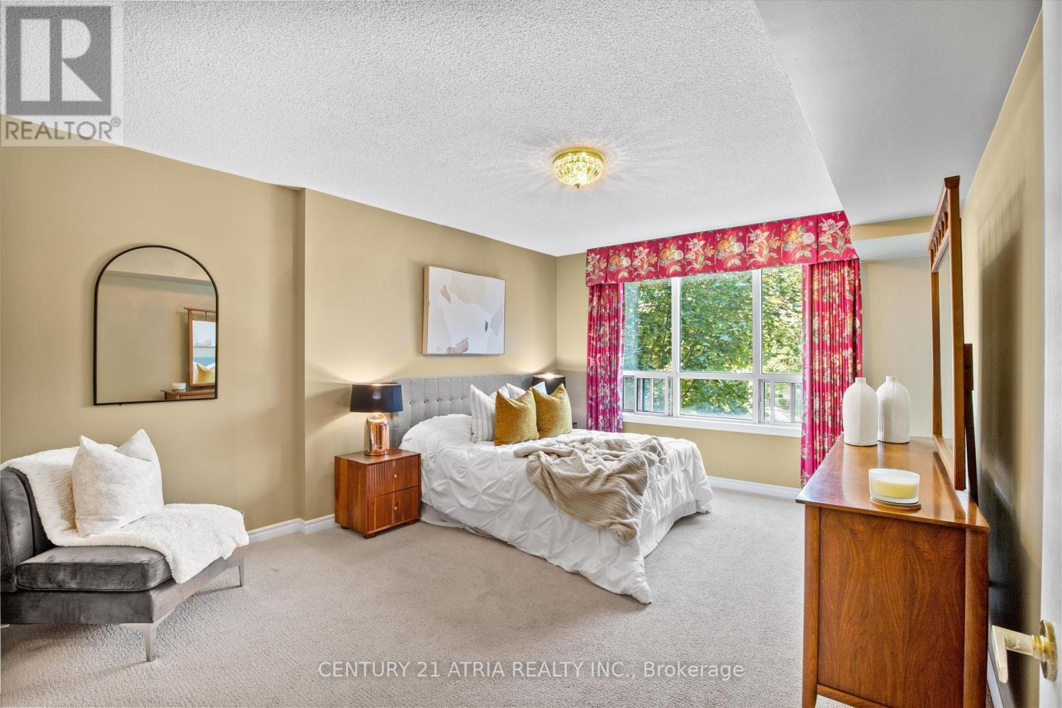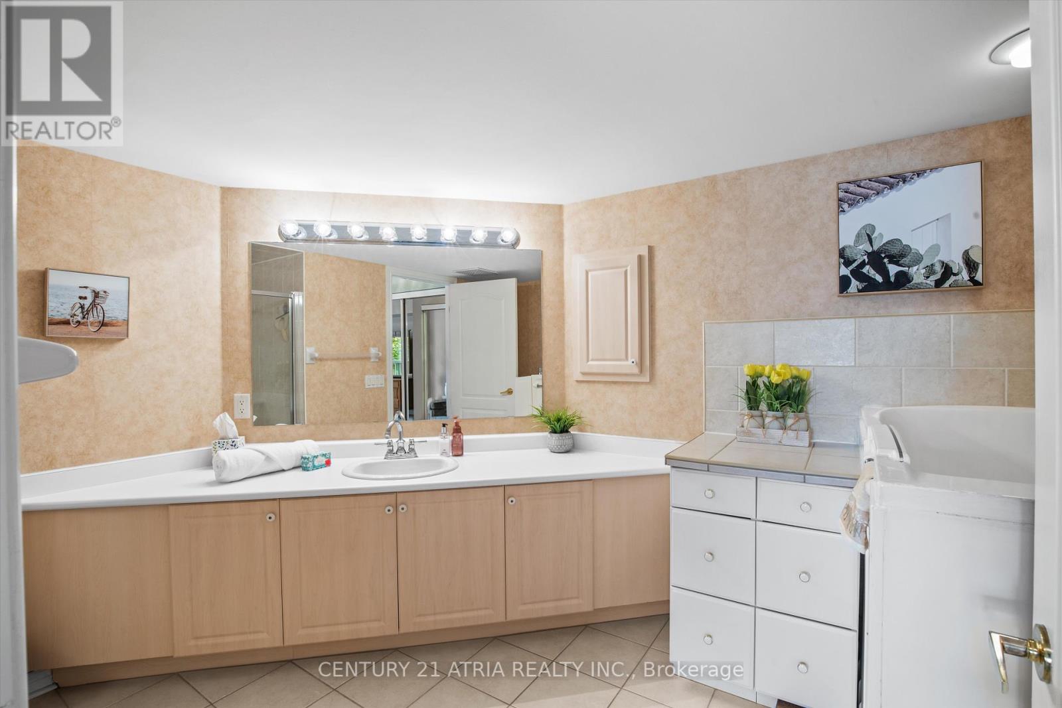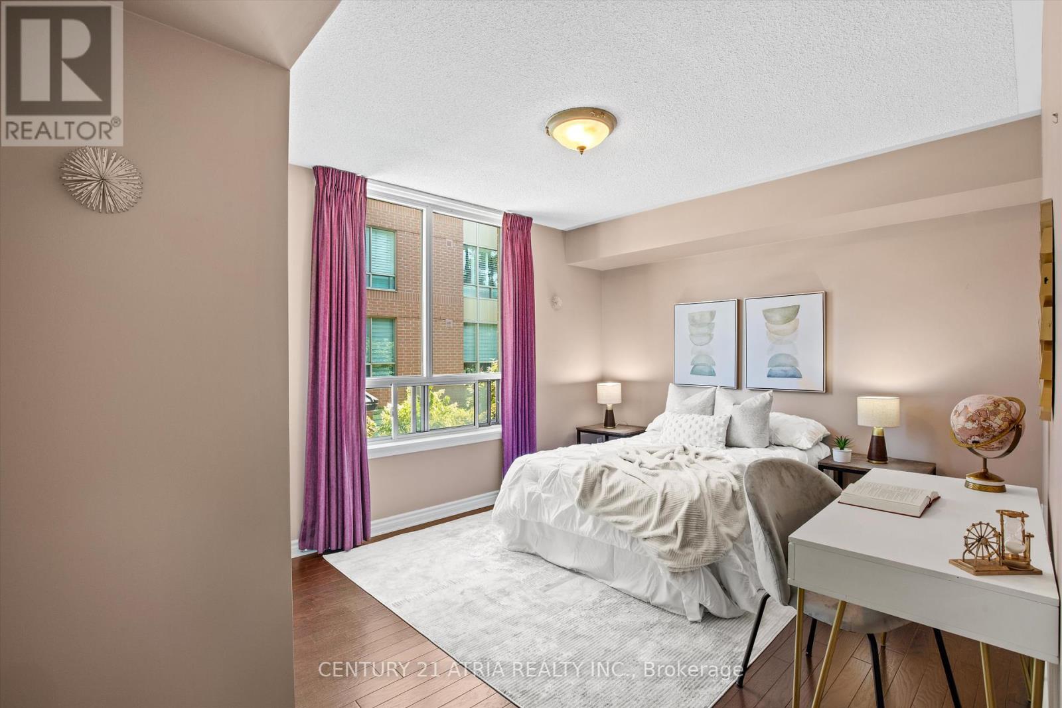212 - 55 The Boardwalk Way Markham (Greensborough), Ontario L6E 1B7
$849,999Maintenance, Water, Cable TV, Common Area Maintenance, Insurance, Parking
$1,129.07 Monthly
Maintenance, Water, Cable TV, Common Area Maintenance, Insurance, Parking
$1,129.07 MonthlyWelcome to the epitome of adult living at Swan Lake! This corner unit offers a serene & luxurious lifestyle in one of Markham's most sought-after communities. Step inside to discover a beautifully designed living space that balances comfort and elegance. The open-concept layout allows for effortless flow between the living, dining, and kitchen areas, making it ideal for both relaxation and entertaining. Large windows fill the space with natural light, creating a warm & inviting atmosphere. The primary bedroom is a tranquil retreat, complete with an ensuite bathroom & his/hers closets. The 2nd bedroom offers flexibility for guests, a home office, or a hobby room. Enjoy your balcony, perfect for mornings or evening relaxation. You'll have access to a range of resort-style amenities, including walking trails, a clubhouse, pools, and more! **** EXTRAS **** Swan Lake is an Adult Gated Community, with 24Hr Gated Security & Resort like Amenities of Indoor/Outdoor Pools, Tennis, Pickleball, Bocce, Shuffleboard, Gym, Billiards, Library, Swan Lake Club, Pub Nights & More! (id:50787)
Property Details
| MLS® Number | N9303506 |
| Property Type | Single Family |
| Community Name | Greensborough |
| Amenities Near By | Hospital, Park, Public Transit |
| Community Features | Pet Restrictions, Community Centre |
| Equipment Type | Water Heater |
| Features | Wheelchair Access, Balcony |
| Parking Space Total | 1 |
| Rental Equipment Type | Water Heater |
Building
| Bathroom Total | 2 |
| Bedrooms Above Ground | 2 |
| Bedrooms Total | 2 |
| Amenities | Car Wash, Party Room, Visitor Parking, Storage - Locker |
| Appliances | Water Heater, Dishwasher, Dryer, Furniture, Microwave, Refrigerator, Stove, Washer, Window Coverings |
| Cooling Type | Central Air Conditioning |
| Exterior Finish | Brick |
| Fire Protection | Security Guard, Security System, Smoke Detectors |
| Flooring Type | Tile, Laminate, Carpeted |
| Foundation Type | Concrete |
| Heating Fuel | Natural Gas |
| Heating Type | Forced Air |
| Type | Apartment |
Land
| Acreage | No |
| Land Amenities | Hospital, Park, Public Transit |
| Surface Water | Lake/pond |
Rooms
| Level | Type | Length | Width | Dimensions |
|---|---|---|---|---|
| Flat | Foyer | 2.51 m | 3.35 m | 2.51 m x 3.35 m |
| Flat | Kitchen | 5.48 m | 2.59 m | 5.48 m x 2.59 m |
| Flat | Living Room | 5.02 m | 2.89 m | 5.02 m x 2.89 m |
| Flat | Dining Room | 3.65 m | 2.89 m | 3.65 m x 2.89 m |
| Flat | Primary Bedroom | 4.41 m | 3.5 m | 4.41 m x 3.5 m |
| Flat | Bedroom 2 | 3.2 m | 3.35 m | 3.2 m x 3.35 m |
| Flat | Bathroom | 2.59 m | 1.52 m | 2.59 m x 1.52 m |
| Flat | Laundry Room | 0.91 m | 0.6 m | 0.91 m x 0.6 m |









