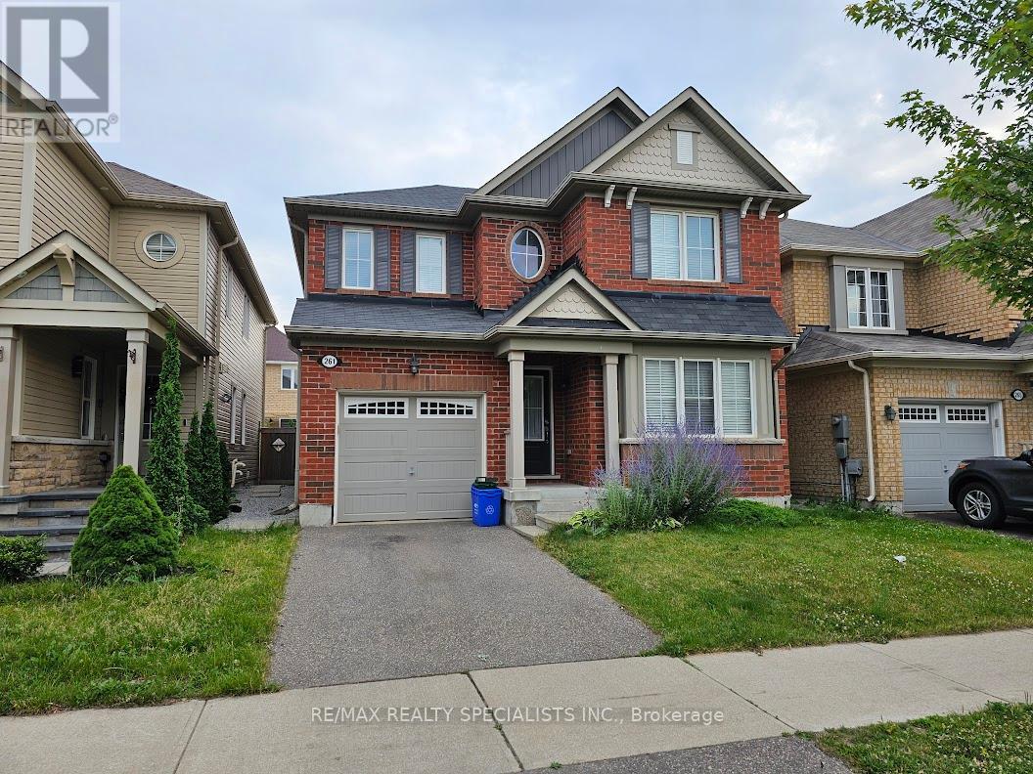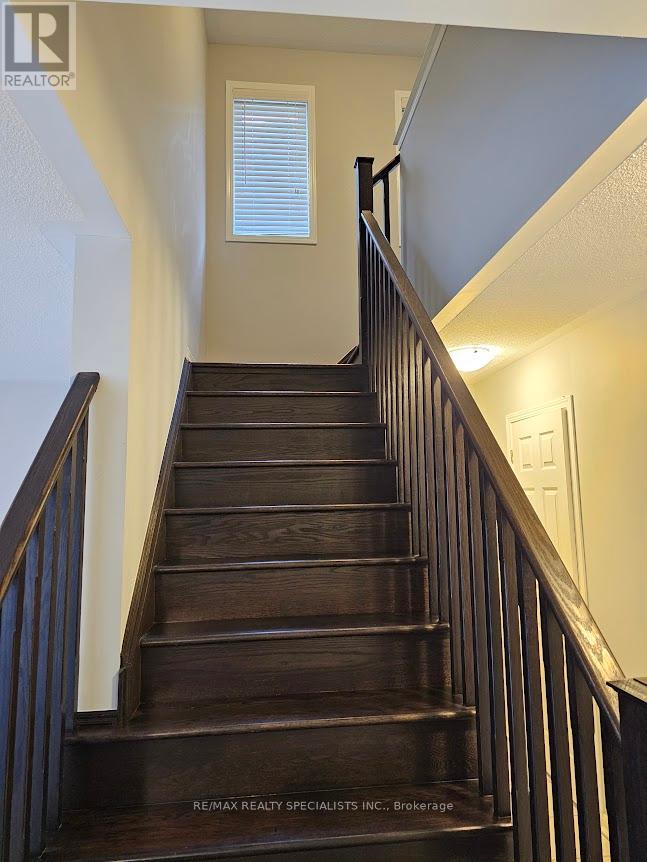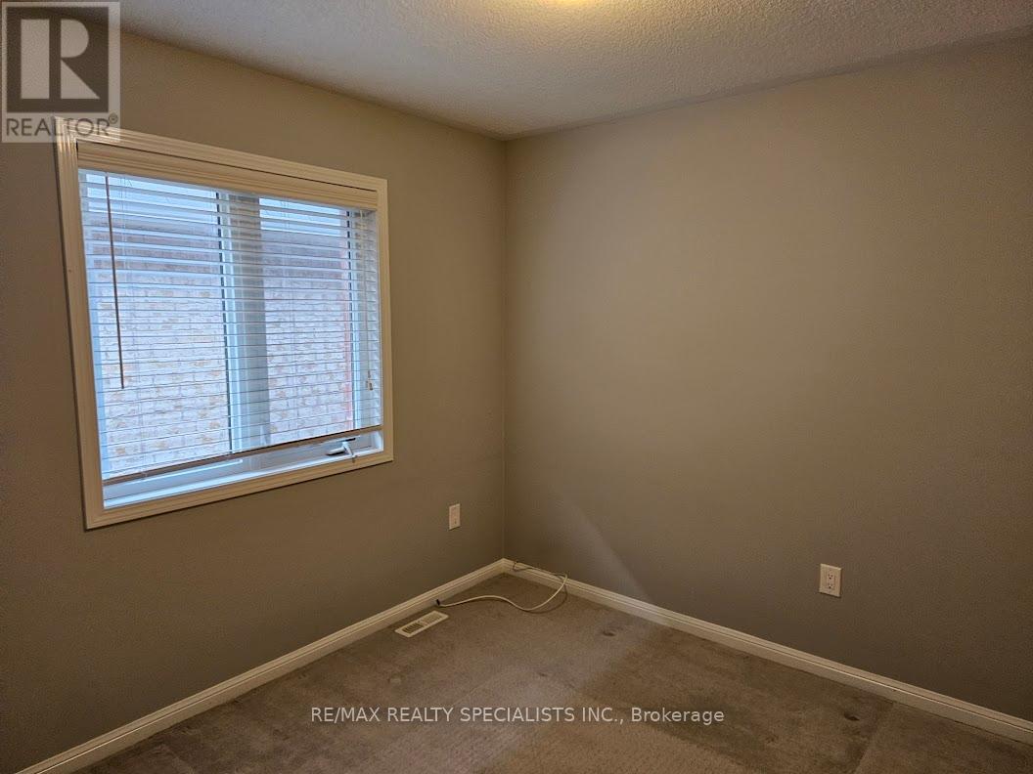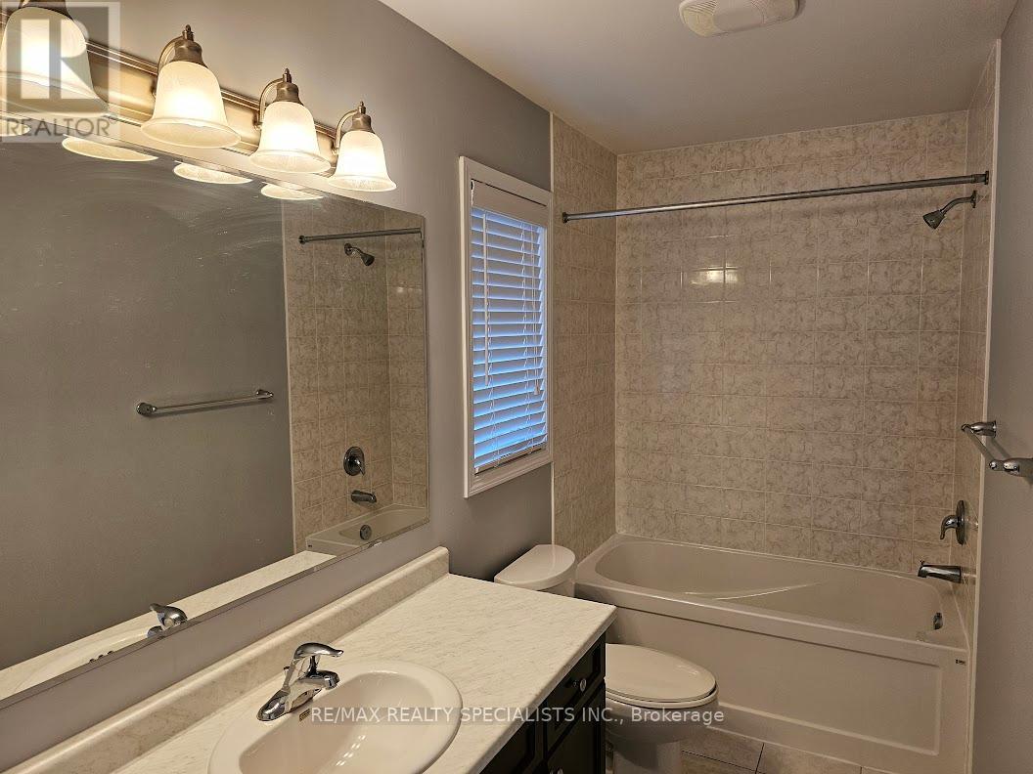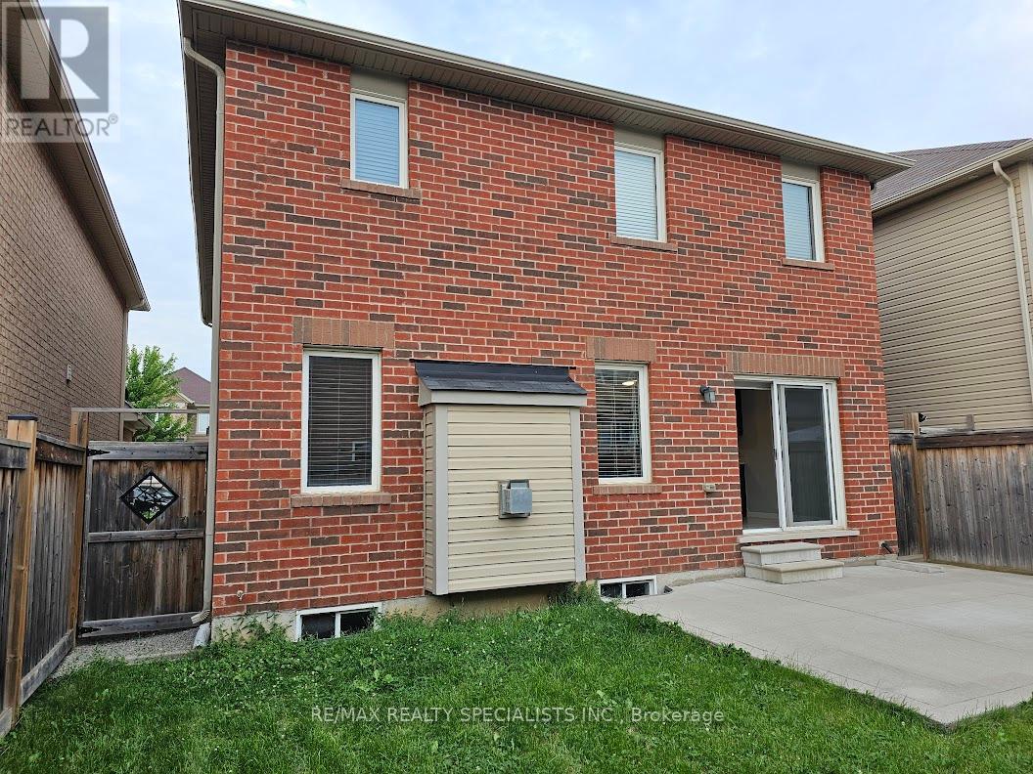289-597-1980
infolivingplus@gmail.com
Upper - 261 Gleave Terrace Milton (Harrison), Ontario L9T 8N9
4 Bedroom
3 Bathroom
Fireplace
Central Air Conditioning
Forced Air
$3,250 Monthly
Beautiful, gorgeous detached 4 bedroom, 3 washroom home in prestigious area. Large separate living/dining room with very bright sunny exposure. Over 2,100 sqft of luxurious space. Close to all modern amenities and minutes to good schools, shopping, hospital, Milton sports centre and transit. Tenant pays all utilities and must provide complete work related documents, including full credit report. **** EXTRAS **** All ELF's, fridge, stove, washer, dryer, no pets, non-smoking, full credit report with employment details, TREB rental application with references. (id:50787)
Property Details
| MLS® Number | W9303376 |
| Property Type | Single Family |
| Community Name | Harrison |
| Amenities Near By | Hospital, Park, Schools |
| Community Features | Community Centre |
| Parking Space Total | 3 |
Building
| Bathroom Total | 3 |
| Bedrooms Above Ground | 4 |
| Bedrooms Total | 4 |
| Appliances | Water Heater |
| Basement Development | Unfinished |
| Basement Type | Full (unfinished) |
| Construction Style Attachment | Detached |
| Cooling Type | Central Air Conditioning |
| Exterior Finish | Brick Facing, Concrete |
| Fireplace Present | Yes |
| Flooring Type | Hardwood, Ceramic, Carpeted |
| Foundation Type | Concrete |
| Half Bath Total | 1 |
| Heating Fuel | Natural Gas |
| Heating Type | Forced Air |
| Stories Total | 2 |
| Type | House |
| Utility Water | Municipal Water |
Parking
| Garage |
Land
| Acreage | No |
| Fence Type | Fenced Yard |
| Land Amenities | Hospital, Park, Schools |
| Sewer | Sanitary Sewer |
Rooms
| Level | Type | Length | Width | Dimensions |
|---|---|---|---|---|
| Second Level | Primary Bedroom | 4.59 m | 3.66 m | 4.59 m x 3.66 m |
| Second Level | Bedroom 2 | 3.06 m | 3.51 m | 3.06 m x 3.51 m |
| Second Level | Bedroom 3 | 3.21 m | 3.17 m | 3.21 m x 3.17 m |
| Second Level | Bedroom 4 | 3 m | 9.84 m | 3 m x 9.84 m |
| Main Level | Living Room | 3.21 m | 5.5 m | 3.21 m x 5.5 m |
| Main Level | Dining Room | 3.21 m | 5.5 m | 3.21 m x 5.5 m |
| Main Level | Kitchen | 3.01 m | 2.6 m | 3.01 m x 2.6 m |
| Main Level | Eating Area | 3.01 m | 2.55 m | 3.01 m x 2.55 m |
| Main Level | Great Room | 4.84 m | 3.97 m | 4.84 m x 3.97 m |
https://www.realtor.ca/real-estate/27375546/upper-261-gleave-terrace-milton-harrison-harrison

