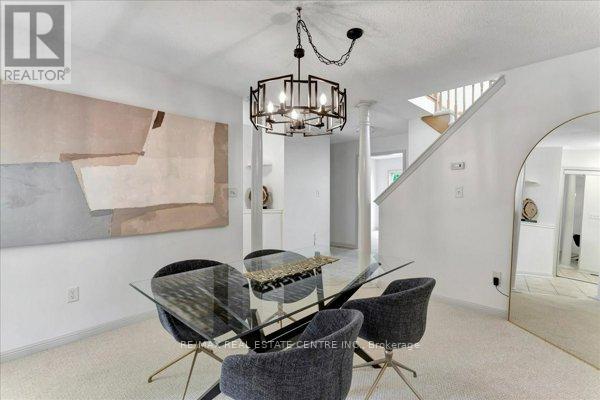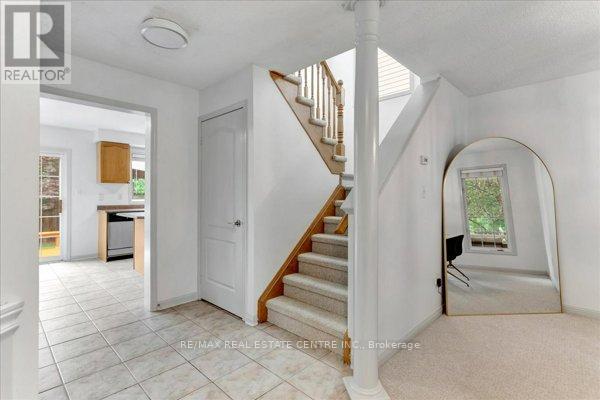4 Bedroom
3 Bathroom
Fireplace
Central Air Conditioning
Forced Air
$1,189,900
Mattamy's, very bright, Buchanon model 3 + 1 bdrm/3 washrm, double car garage on fam. friendly street w/ private fully fenced, dreamy backyard in popular Beaty district of east Milton, boasts sep. dining room, large fam. room w/ bay window, sizeable kitchen, 3 large bedrooms, upstairs laundry, large master w/ 4 pc ensuite and extended w/i closet with window, fully finished basement w/ 9ft ceilings, bar/pot. kitchen area, rough-in for bath. Original owner, new roof, newer furnace and a/c. Walk distance to schools, plazas, pub.transit, trails, parks. Close to Go-Station, community centres, art centres, DT Milton, HWYs 401/407. Won't Last! **** EXTRAS **** Fridge, Stove, Dishwasher, Washer & Dryer, all electrical light fixtures, all window coverings, garage door w/ remote(s) (id:50787)
Property Details
|
MLS® Number
|
W9303408 |
|
Property Type
|
Single Family |
|
Community Name
|
Beaty |
|
Amenities Near By
|
Park, Public Transit, Schools |
|
Community Features
|
Community Centre |
|
Features
|
Level Lot, Wooded Area, Sump Pump |
|
Parking Space Total
|
4 |
|
Structure
|
Porch, Deck |
Building
|
Bathroom Total
|
3 |
|
Bedrooms Above Ground
|
3 |
|
Bedrooms Below Ground
|
1 |
|
Bedrooms Total
|
4 |
|
Amenities
|
Fireplace(s) |
|
Appliances
|
Water Heater, Dishwasher, Dryer, Refrigerator, Stove, Washer, Window Coverings |
|
Basement Development
|
Finished |
|
Basement Type
|
N/a (finished) |
|
Construction Style Attachment
|
Detached |
|
Cooling Type
|
Central Air Conditioning |
|
Exterior Finish
|
Brick |
|
Fireplace Present
|
Yes |
|
Fireplace Total
|
1 |
|
Flooring Type
|
Carpeted, Tile, Hardwood, Laminate |
|
Foundation Type
|
Concrete, Poured Concrete |
|
Half Bath Total
|
1 |
|
Heating Fuel
|
Natural Gas |
|
Heating Type
|
Forced Air |
|
Stories Total
|
2 |
|
Type
|
House |
|
Utility Water
|
Municipal Water |
Parking
Land
|
Acreage
|
No |
|
Land Amenities
|
Park, Public Transit, Schools |
|
Sewer
|
Sanitary Sewer |
|
Size Depth
|
80 Ft ,4 In |
|
Size Frontage
|
45 Ft ,11 In |
|
Size Irregular
|
45.93 X 80.38 Ft |
|
Size Total Text
|
45.93 X 80.38 Ft|under 1/2 Acre |
|
Zoning Description
|
Single Family Residential |
Rooms
| Level |
Type |
Length |
Width |
Dimensions |
|
Second Level |
Primary Bedroom |
3.8 m |
3.1 m |
3.8 m x 3.1 m |
|
Second Level |
Bedroom 2 |
13 m |
11 m |
13 m x 11 m |
|
Second Level |
Bedroom 3 |
2.9 m |
2 m |
2.9 m x 2 m |
|
Second Level |
Laundry Room |
2.5 m |
2.1 m |
2.5 m x 2.1 m |
|
Basement |
Bedroom |
3.5 m |
2.8 m |
3.5 m x 2.8 m |
|
Basement |
Recreational, Games Room |
6.2 m |
2.6 m |
6.2 m x 2.6 m |
|
Main Level |
Dining Room |
2.8 m |
3.1 m |
2.8 m x 3.1 m |
|
Main Level |
Bathroom |
1.4 m |
|
1.4 m x Measurements not available |
|
Main Level |
Family Room |
3.9 m |
2.8 m |
3.9 m x 2.8 m |
|
Main Level |
Kitchen |
3.2 m |
2.8 m |
3.2 m x 2.8 m |
|
Main Level |
Eating Area |
1.8 m |
2.8 m |
1.8 m x 2.8 m |
https://www.realtor.ca/real-estate/27375558/1620-beaty-trail-milton-beaty-beaty





































