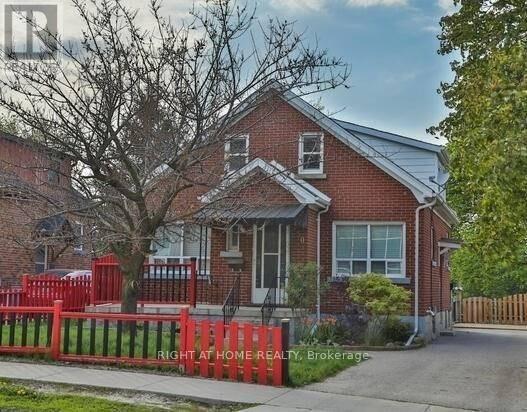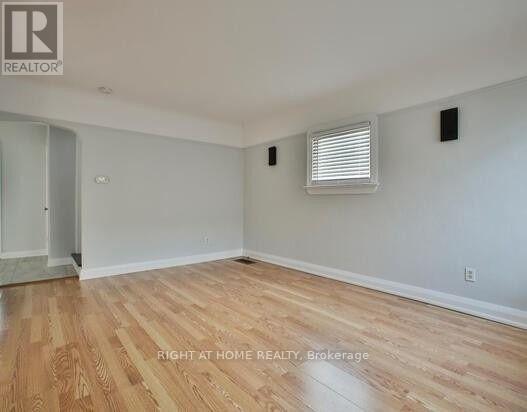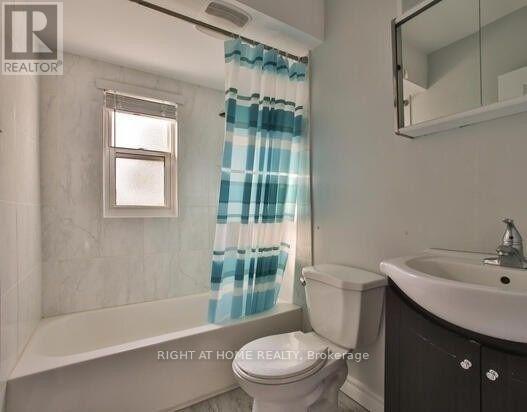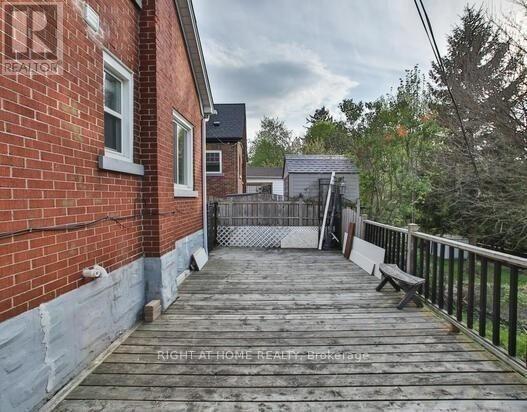3 Bedroom
1 Bathroom
Bungalow
Central Air Conditioning
Forced Air
$2,500 Monthly
Updated Bungalow - Legal Duplex. Upper Level 3 BR 1 Full WR on a Large Fenced lot. Generous Front porch and rear deck. Very Bright and Spacious. Large Living Room and large dining room. Separate Full-size front-loading laundry on the main floor. Primary BR on the main level overlooks backyard. Plus 2 good sized bedrooms on the second floor. Comes with 2 designated Parking Spots on the Driveway. Carpet Free home. Updated Kitchen with Quartz Countertop and backsplash. Directly Opposite St Mary's Hospital. Close to School/Univ/Shopping/Transit and Downtown. Tenant Pays 75% Utilities. Vacant. Immediate Occupancy. **** EXTRAS **** Great location opposite St Mary's Hospital. 3 BR 1 WR Bungalow with 2 Parking Spots. Immediate Occupancy. (id:50787)
Property Details
|
MLS® Number
|
X9303091 |
|
Property Type
|
Single Family |
|
Amenities Near By
|
Hospital, Public Transit, Schools |
|
Community Features
|
Community Centre |
|
Features
|
Level Lot |
|
Parking Space Total
|
2 |
|
Structure
|
Shed |
Building
|
Bathroom Total
|
1 |
|
Bedrooms Above Ground
|
3 |
|
Bedrooms Total
|
3 |
|
Appliances
|
Dishwasher, Dryer, Microwave, Refrigerator, Stove, Washer |
|
Architectural Style
|
Bungalow |
|
Construction Style Attachment
|
Detached |
|
Cooling Type
|
Central Air Conditioning |
|
Exterior Finish
|
Brick |
|
Flooring Type
|
Laminate, Hardwood, Porcelain Tile |
|
Foundation Type
|
Unknown |
|
Heating Fuel
|
Natural Gas |
|
Heating Type
|
Forced Air |
|
Stories Total
|
1 |
|
Type
|
House |
|
Utility Water
|
Municipal Water |
Land
|
Acreage
|
No |
|
Fence Type
|
Fenced Yard |
|
Land Amenities
|
Hospital, Public Transit, Schools |
|
Sewer
|
Sanitary Sewer |
|
Size Depth
|
120 Ft ,3 In |
|
Size Frontage
|
40 Ft |
|
Size Irregular
|
40.08 X 120.3 Ft |
|
Size Total Text
|
40.08 X 120.3 Ft |
Rooms
| Level |
Type |
Length |
Width |
Dimensions |
|
Second Level |
Bedroom 2 |
4.212 m |
3.346 m |
4.212 m x 3.346 m |
|
Second Level |
Bedroom 3 |
3.386 m |
3.348 m |
3.386 m x 3.348 m |
|
Ground Level |
Living Room |
4.228 m |
3.5 m |
4.228 m x 3.5 m |
|
Ground Level |
Dining Room |
4.226 m |
3.472 m |
4.226 m x 3.472 m |
|
Ground Level |
Primary Bedroom |
3.628 m |
2.543 m |
3.628 m x 2.543 m |
|
Ground Level |
Kitchen |
3.271 m |
2.838 m |
3.271 m x 2.838 m |
|
Ground Level |
Foyer |
1.2 m |
1.2 m |
1.2 m x 1.2 m |
https://www.realtor.ca/real-estate/27375037/upper-950-queens-boulevard-kitchener









































