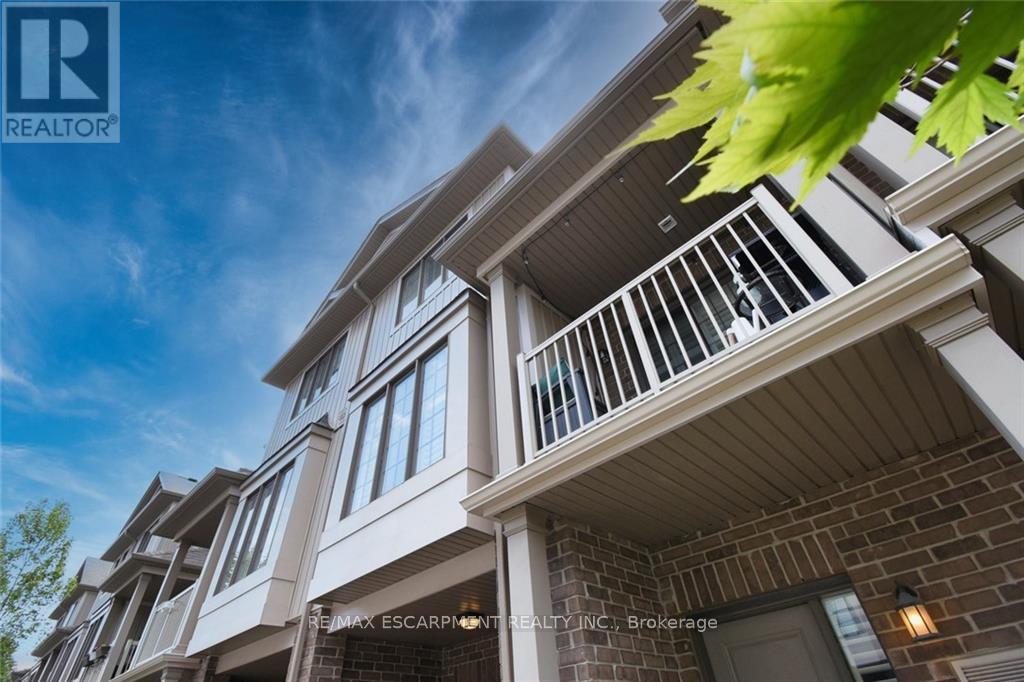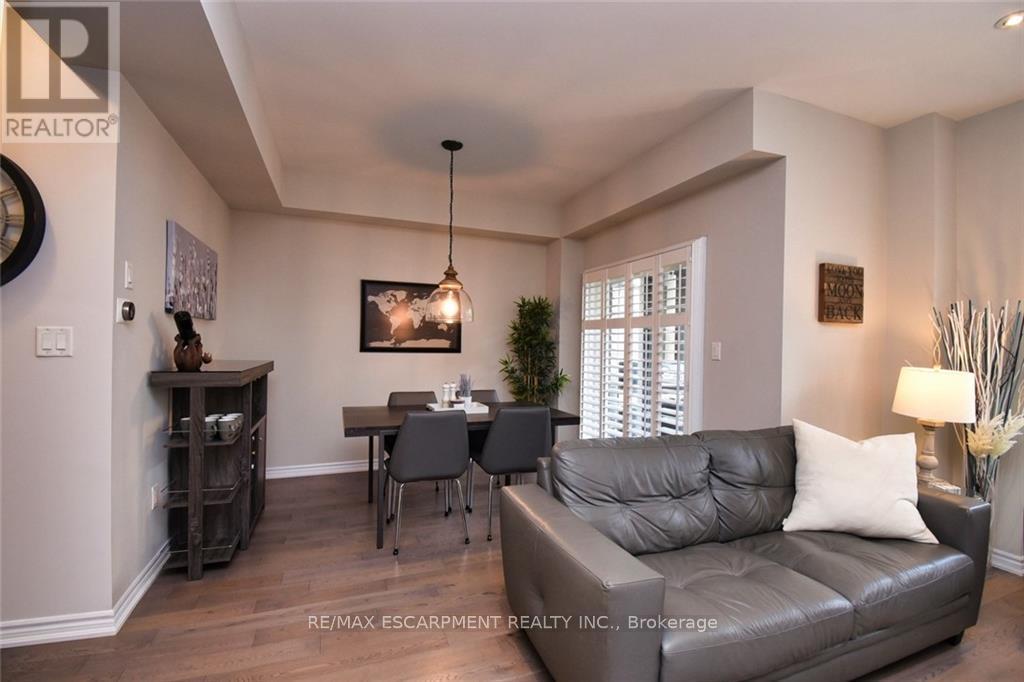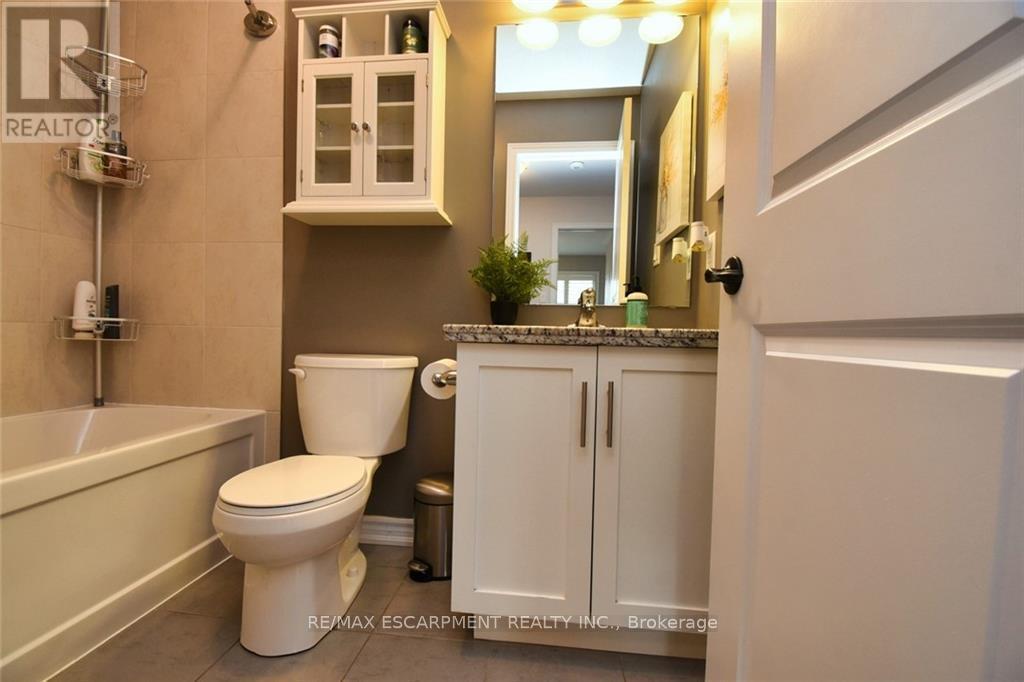48 - 377 Glancaster Road Hamilton (Ancaster), Ontario L9G 0G4
$638,400Maintenance, Common Area Maintenance, Insurance, Parking
$304.04 Monthly
Maintenance, Common Area Maintenance, Insurance, Parking
$304.04 MonthlyThe ""Radiance"" model by Starward Homes is MOVE-IN READY! Impeccably maintained open concept town home located in a very desirable location near Ancaster Power Centre, schools, parks, walking trails & has easy hwy. access. Entry level offers large (150+ sq.ft.) multi-purpose area (ideal for home office, play room, kids retreat & more) storage closet & inside garage entry. Second level includes open concept living room with built-in entertainment unit, gorgeous kit with breakfast bar & SS appliances (gas stove) & pantry unit , dining area with patio doors to balcony includes bonus gas BBQ hook-up & handy 2 pc. bathroom . The bedroom level has a spacious primary bedroom (fits king bed) & w-i closet, another sizeable 2nd bedroom plus another multi-purpose loft area, laundry & full bath. Beautiful hardwood floors throughout. 95% carpet free except stairs (brand new carpet May 2024!). California shutters thru-out along with quartz & granite in kitchen & baths. Lots of visitor parking. (id:50787)
Property Details
| MLS® Number | X9302850 |
| Property Type | Single Family |
| Community Name | Ancaster |
| Amenities Near By | Hospital, Park, Place Of Worship, Public Transit, Schools |
| Community Features | Pet Restrictions, Community Centre |
| Features | Balcony, In Suite Laundry |
| Parking Space Total | 2 |
Building
| Bathroom Total | 2 |
| Bedrooms Above Ground | 2 |
| Bedrooms Total | 2 |
| Amenities | Visitor Parking |
| Appliances | Dishwasher |
| Basement Development | Finished |
| Basement Features | Walk Out |
| Basement Type | N/a (finished) |
| Cooling Type | Central Air Conditioning |
| Exterior Finish | Brick, Vinyl Siding |
| Half Bath Total | 1 |
| Heating Fuel | Natural Gas |
| Heating Type | Forced Air |
| Stories Total | 3 |
| Type | Row / Townhouse |
Parking
| Attached Garage |
Land
| Acreage | No |
| Land Amenities | Hospital, Park, Place Of Worship, Public Transit, Schools |
Rooms
| Level | Type | Length | Width | Dimensions |
|---|---|---|---|---|
| Second Level | Kitchen | 2.54 m | 3.51 m | 2.54 m x 3.51 m |
| Second Level | Dining Room | 2.74 m | 3.4 m | 2.74 m x 3.4 m |
| Second Level | Living Room | 3.05 m | 4.29 m | 3.05 m x 4.29 m |
| Second Level | Bathroom | Measurements not available | ||
| Third Level | Office | 2.08 m | 2.74 m | 2.08 m x 2.74 m |
| Third Level | Primary Bedroom | 3.96 m | 3.3 m | 3.96 m x 3.3 m |
| Third Level | Bedroom | 3.96 m | 3.25 m | 3.96 m x 3.25 m |
| Third Level | Bathroom | Measurements not available | ||
| Third Level | Laundry Room | Measurements not available | ||
| Main Level | Den | 2.97 m | 4.83 m | 2.97 m x 4.83 m |
| Main Level | Utility Room | Measurements not available |
https://www.realtor.ca/real-estate/27374366/48-377-glancaster-road-hamilton-ancaster-ancaster



































