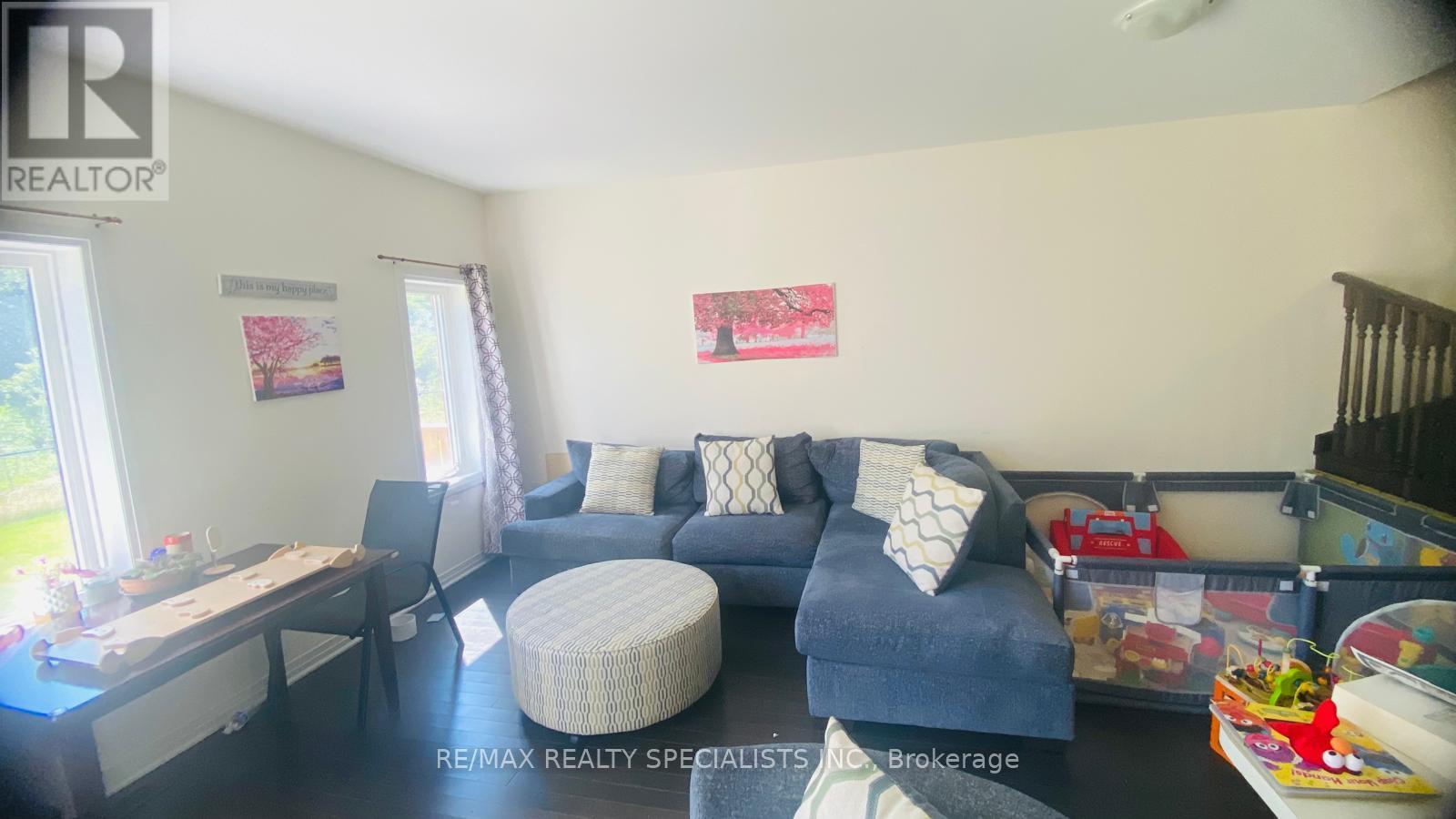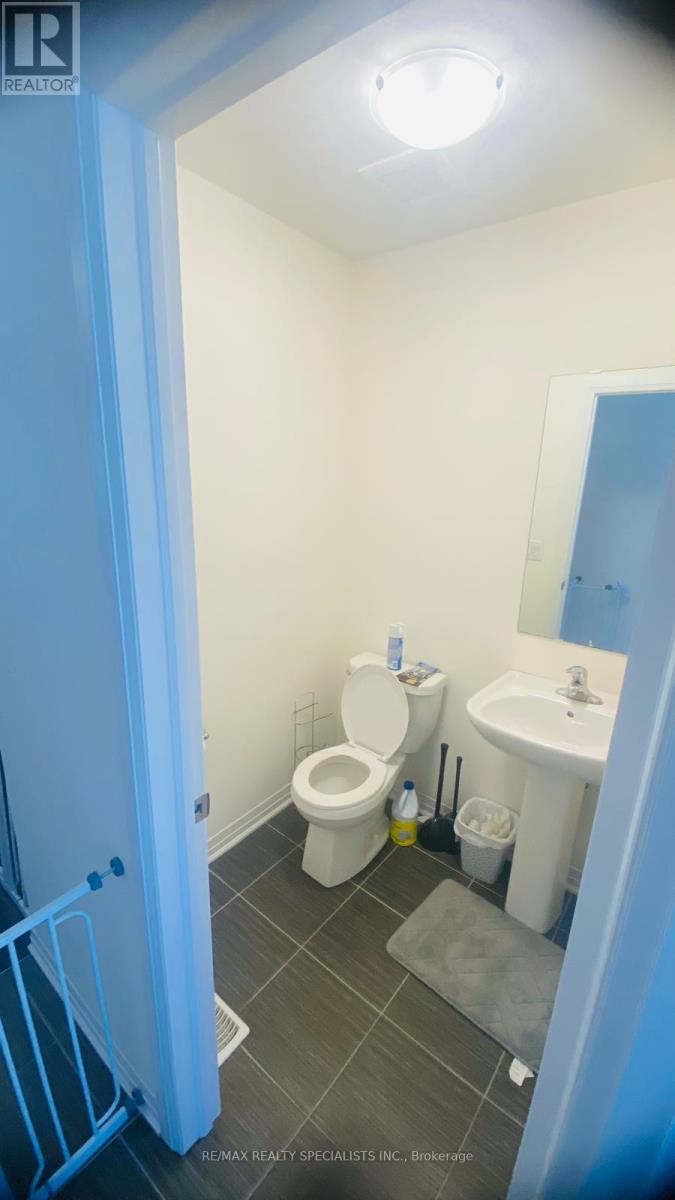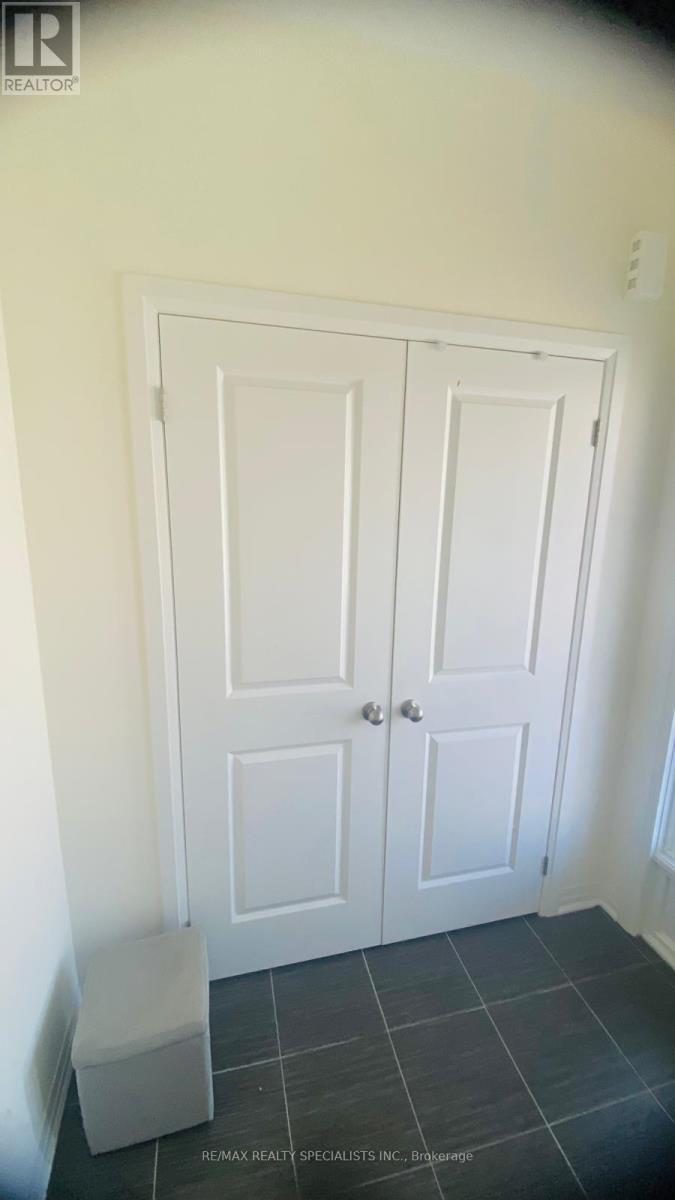3 Bedroom
3 Bathroom
Central Air Conditioning
Forced Air
$3,200 Monthly
Very Spacious with lots of natural Light. 3 Bedroom, 3 Washroom Townhouse with 9 Foot/high Ceiling, stunning modern kitchen with great storage space, and stainless steel appliances, hardwood floor on main level. Large Garage with access to home, master bedroom with walk-in closet and 5 pc washroom. don't miss this family friendly neighborhood and high demand location. (id:50787)
Property Details
|
MLS® Number
|
W9302476 |
|
Property Type
|
Single Family |
|
Community Name
|
Brampton North |
|
Amenities Near By
|
Hospital, Park, Place Of Worship, Public Transit |
|
Features
|
Ravine, Country Residential |
|
Parking Space Total
|
2 |
Building
|
Bathroom Total
|
3 |
|
Bedrooms Above Ground
|
3 |
|
Bedrooms Total
|
3 |
|
Appliances
|
Dryer, Refrigerator, Stove, Washer |
|
Basement Development
|
Unfinished |
|
Basement Type
|
N/a (unfinished) |
|
Cooling Type
|
Central Air Conditioning |
|
Exterior Finish
|
Stone, Vinyl Siding |
|
Flooring Type
|
Hardwood, Tile, Carpeted |
|
Foundation Type
|
Concrete |
|
Half Bath Total
|
1 |
|
Heating Fuel
|
Natural Gas |
|
Heating Type
|
Forced Air |
|
Stories Total
|
2 |
|
Type
|
House |
|
Utility Water
|
Municipal Water |
Parking
Land
|
Acreage
|
No |
|
Land Amenities
|
Hospital, Park, Place Of Worship, Public Transit |
|
Sewer
|
Sanitary Sewer |
|
Size Total Text
|
Under 1/2 Acre |
Rooms
| Level |
Type |
Length |
Width |
Dimensions |
|
Second Level |
Primary Bedroom |
3.35 m |
4.75 m |
3.35 m x 4.75 m |
|
Second Level |
Bedroom 2 |
2.98 m |
3.35 m |
2.98 m x 3.35 m |
|
Second Level |
Bedroom 3 |
2.68 m |
2.75 m |
2.68 m x 2.75 m |
|
Main Level |
Great Room |
3.47 m |
5.5 m |
3.47 m x 5.5 m |
|
Main Level |
Kitchen |
2.95 m |
3.65 m |
2.95 m x 3.65 m |
|
Main Level |
Dining Room |
2.68 m |
2.07 m |
2.68 m x 2.07 m |
Utilities
|
Cable
|
Available |
|
Sewer
|
Available |
https://www.realtor.ca/real-estate/27373051/30-brixham-lane-brampton-brampton-north-brampton-north






























