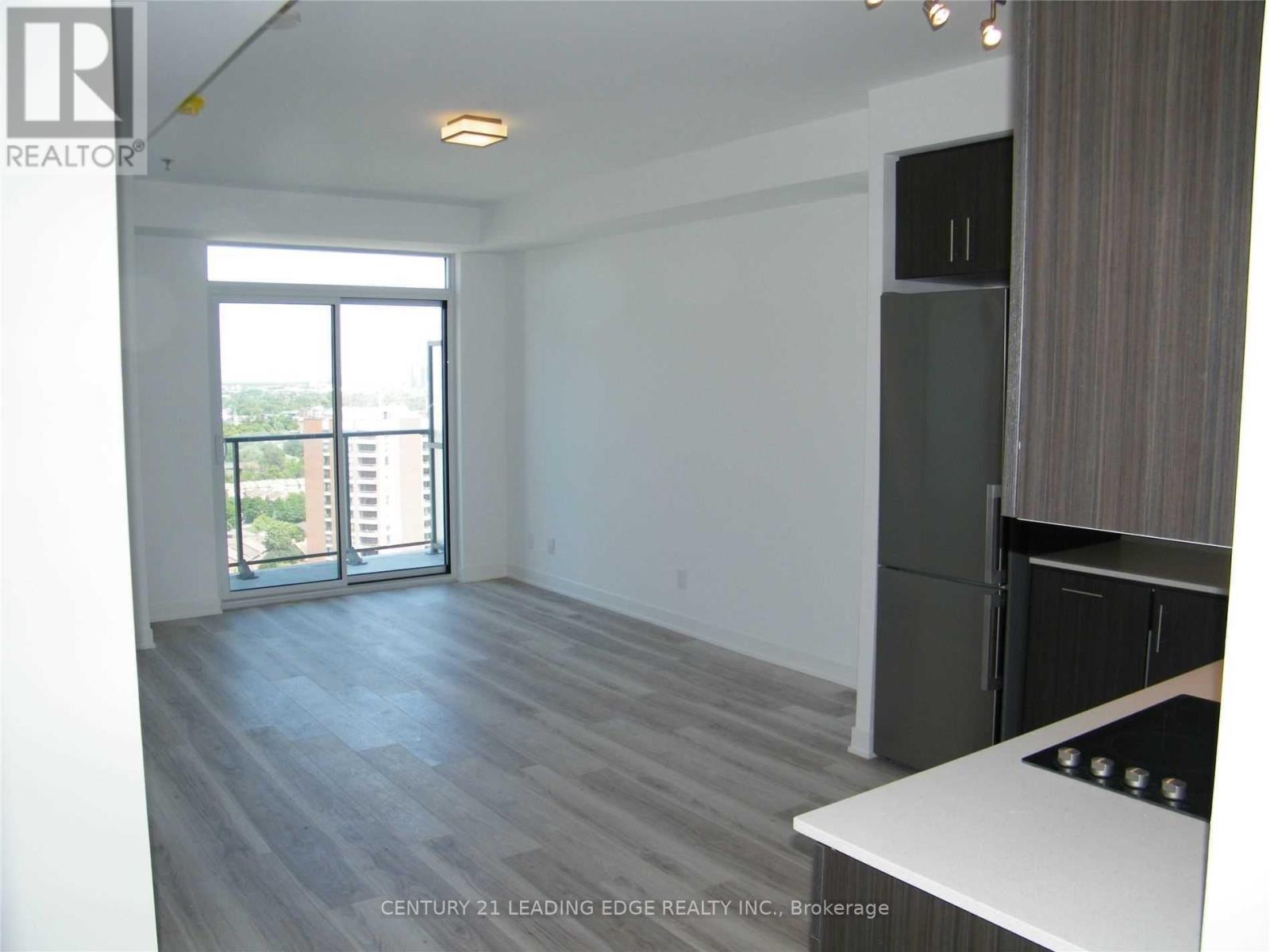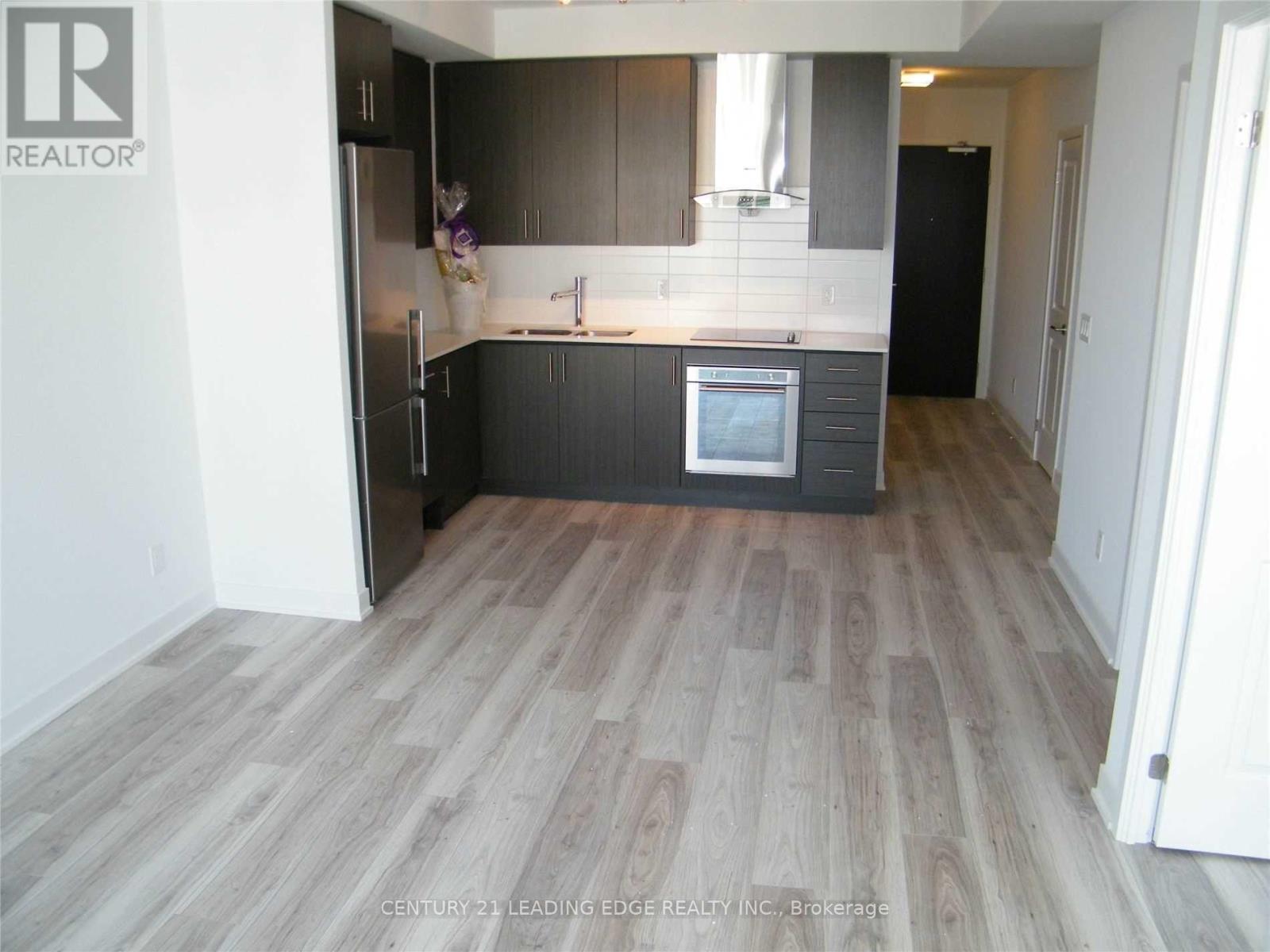2 Bedroom
1 Bathroom
Indoor Pool
Central Air Conditioning
Forced Air
$2,500 Monthly
Luxurious modern penthouse suite, open balcony unobstructed panoramic view, high 9 feet smooth ceiling, den can be 2nd bedroom, living/dining open concept. Modern kitchen w/granite countertop &build-in appliances, laminate flooring throughout, one underground parking spot included, 24-hours security/ concierge, well equipped recreational facilities, steps to public transit, Agincourt mall, Walmart, supermarket, banks, restaurants, medical offices, library, minutes to Hwy 401 & DVP. **** EXTRAS **** S/S Fridge, B/I Oven, Counter Top Stove, B/I Dishwasher, Stack Washer/Dryer, Rangehood, All Existing Elf, All Existing Window Blinds. (id:50787)
Property Details
|
MLS® Number
|
E9302438 |
|
Property Type
|
Single Family |
|
Community Name
|
Tam O'Shanter-Sullivan |
|
Amenities Near By
|
Hospital, Place Of Worship, Public Transit |
|
Community Features
|
Pet Restrictions, Community Centre |
|
Features
|
Balcony |
|
Parking Space Total
|
1 |
|
Pool Type
|
Indoor Pool |
Building
|
Bathroom Total
|
1 |
|
Bedrooms Above Ground
|
1 |
|
Bedrooms Below Ground
|
1 |
|
Bedrooms Total
|
2 |
|
Amenities
|
Security/concierge, Exercise Centre, Party Room |
|
Cooling Type
|
Central Air Conditioning |
|
Exterior Finish
|
Brick, Concrete |
|
Fire Protection
|
Security System, Security Guard |
|
Flooring Type
|
Laminate |
|
Heating Fuel
|
Natural Gas |
|
Heating Type
|
Forced Air |
|
Type
|
Apartment |
Parking
Land
|
Acreage
|
No |
|
Land Amenities
|
Hospital, Place Of Worship, Public Transit |
Rooms
| Level |
Type |
Length |
Width |
Dimensions |
|
Flat |
Living Room |
4.18 m |
3.41 m |
4.18 m x 3.41 m |
|
Flat |
Dining Room |
4.18 m |
3.41 m |
4.18 m x 3.41 m |
|
Flat |
Kitchen |
3.62 m |
2.46 m |
3.62 m x 2.46 m |
|
Flat |
Primary Bedroom |
4.48 m |
2.75 m |
4.48 m x 2.75 m |
|
Flat |
Den |
2.88 m |
2.42 m |
2.88 m x 2.42 m |
https://www.realtor.ca/real-estate/27372762/2306-195-bonis-avenue-toronto-tam-oshanter-sullivan-tam-oshanter-sullivan


















