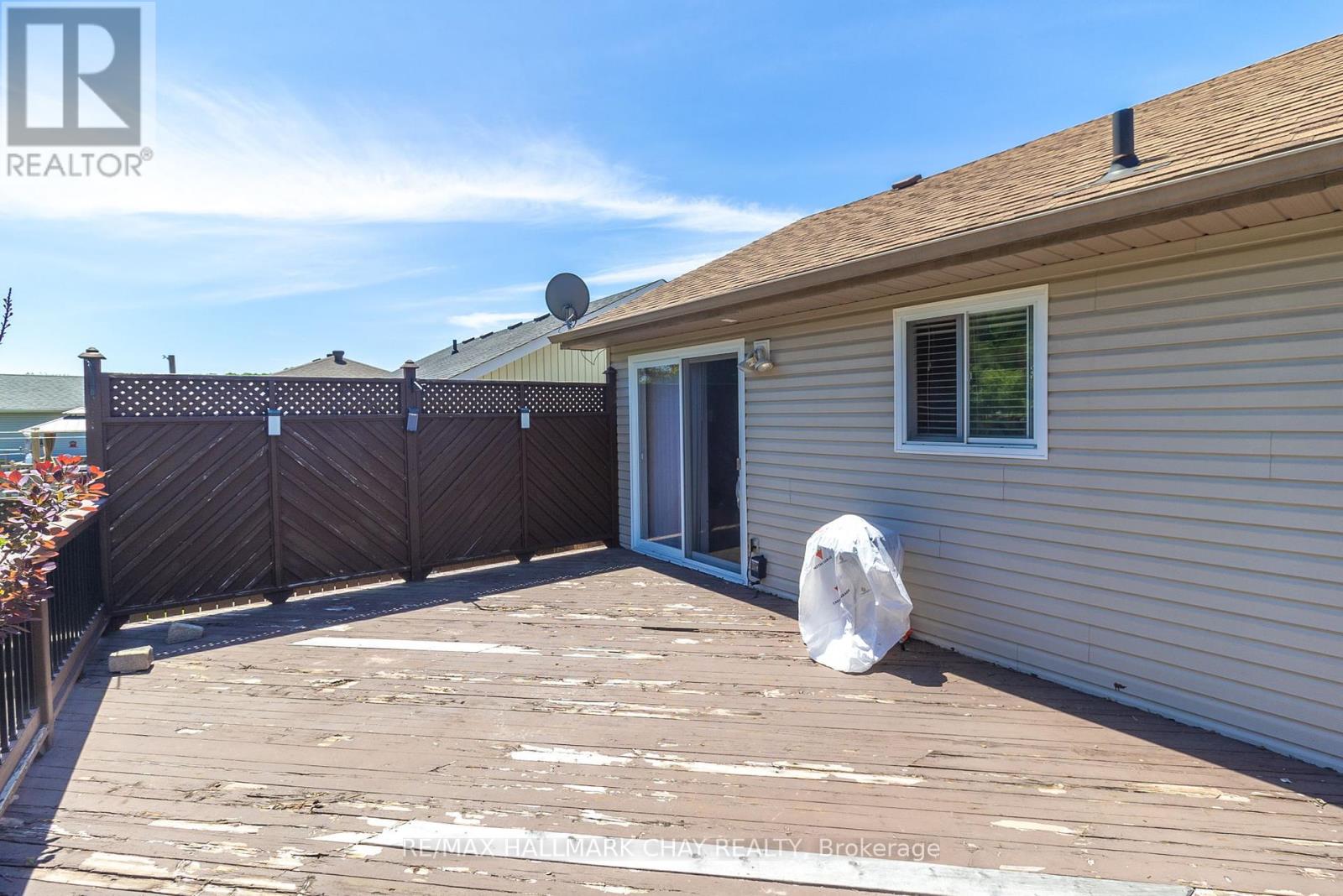2 Bedroom
2 Bathroom
Raised Bungalow
Forced Air
$635,000
Welcome to this well-maintained bungalow, set back in a quiet, beautifully maintained subdivision in the north end of town, just steps away from Georgian Bay and minutes to Penetang Harbour. This property features 2 bedrooms up, with a 5-peice bath and 1 bedroom down with a 3-peice ensuite, a double car garage with inside access, open concept main floor filled with natural light and a walkout to a massive backyard, where you will be greeted with a large deck, and concrete patio, with no rear neighbors, a perfect space for privacy and to entertain during the summer months. The basement offers a large open concept family room, with hard wood flooring, a great way to entertain friends and family all year long. Residents enjoy effortless access to Highway 93 and Highway 12 and nearby amenities such as a marina, parks, beaches, shopping, an arena, and schools. Approximately 2200 sq ft total. (id:50787)
Property Details
|
MLS® Number
|
S9301845 |
|
Property Type
|
Single Family |
|
Community Name
|
Penetanguishene |
|
Equipment Type
|
Water Heater |
|
Features
|
Sump Pump |
|
Parking Space Total
|
6 |
|
Rental Equipment Type
|
Water Heater |
Building
|
Bathroom Total
|
2 |
|
Bedrooms Above Ground
|
2 |
|
Bedrooms Total
|
2 |
|
Architectural Style
|
Raised Bungalow |
|
Basement Development
|
Finished |
|
Basement Type
|
N/a (finished) |
|
Construction Style Attachment
|
Detached |
|
Exterior Finish
|
Brick Facing, Vinyl Siding |
|
Foundation Type
|
Block |
|
Heating Fuel
|
Natural Gas |
|
Heating Type
|
Forced Air |
|
Stories Total
|
1 |
|
Type
|
House |
|
Utility Water
|
Municipal Water |
Parking
Land
|
Acreage
|
No |
|
Sewer
|
Sanitary Sewer |
|
Size Depth
|
140 Ft |
|
Size Frontage
|
50 Ft |
|
Size Irregular
|
50 X 140.05 Ft |
|
Size Total Text
|
50 X 140.05 Ft |
|
Zoning Description
|
R2-2 |
Rooms
| Level |
Type |
Length |
Width |
Dimensions |
|
Basement |
Family Room |
5.49 m |
9.14 m |
5.49 m x 9.14 m |
|
Basement |
Bedroom |
4.57 m |
3.05 m |
4.57 m x 3.05 m |
|
Basement |
Laundry Room |
3.05 m |
1.37 m |
3.05 m x 1.37 m |
|
Basement |
Bathroom |
|
|
Measurements not available |
|
Main Level |
Living Room |
3.48 m |
5.87 m |
3.48 m x 5.87 m |
|
Main Level |
Kitchen |
3.81 m |
5.41 m |
3.81 m x 5.41 m |
|
Main Level |
Primary Bedroom |
3.66 m |
4 m |
3.66 m x 4 m |
|
Main Level |
Bedroom |
2.74 m |
3 m |
2.74 m x 3 m |
|
Main Level |
Bathroom |
|
|
Measurements not available |
Utilities
|
Cable
|
Installed |
|
Sewer
|
Installed |
https://www.realtor.ca/real-estate/27371614/46-byrnes-crescent-penetanguishene-penetanguishene
















