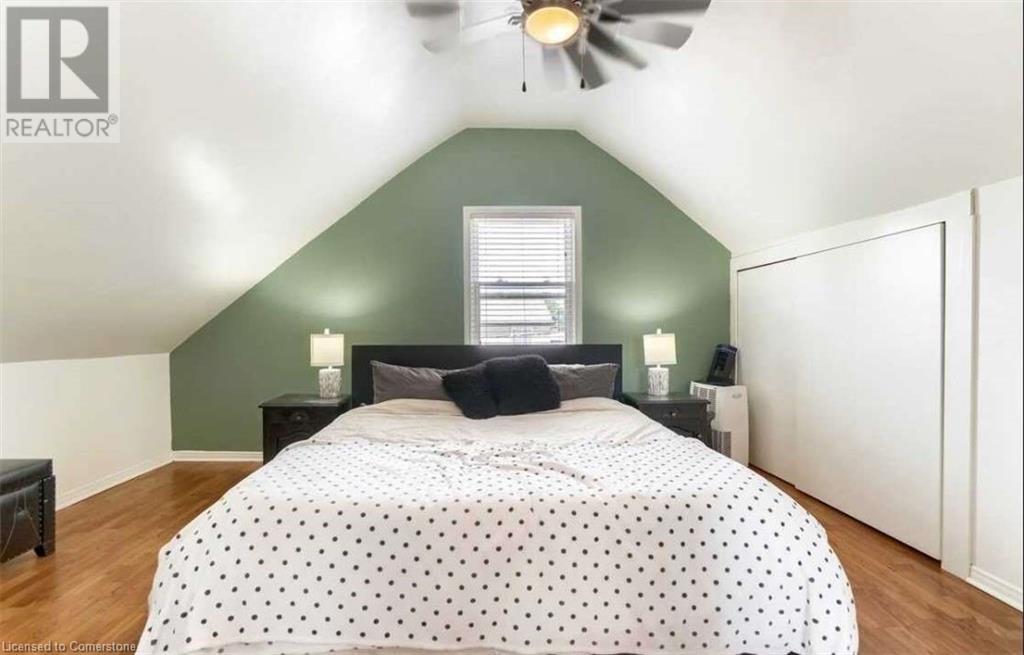289-597-1980
infolivingplus@gmail.com
290 Pine Street Milton, Ontario L9T 1K6
4 Bedroom
2 Bathroom
980 sqft
Central Air Conditioning
Forced Air
$3,200 Monthly
Heat, Water
Detached & Renovated - Cute As A Button!! This home features hardwood floors throughout, a family-sized kitchen, and a modern contemporary look. With two kitchens, two washrooms, and two laundry facilities, it’s perfect for multi-generational living or added convenience. Enjoy your own washer and dryer, along with a huge deck and backyard. Steps to the Old Town of Milton. Why live in a townhouse with limited parking and no yard when you could have this updated detached house? Visit 290 Pine and fall in love. (id:50787)
Property Details
| MLS® Number | 40642548 |
| Property Type | Single Family |
| Amenities Near By | Hospital, Park, Schools, Shopping |
| Parking Space Total | 4 |
Building
| Bathroom Total | 2 |
| Bedrooms Above Ground | 3 |
| Bedrooms Below Ground | 1 |
| Bedrooms Total | 4 |
| Appliances | Dryer, Refrigerator, Stove, Washer |
| Basement Type | None |
| Construction Style Attachment | Detached |
| Cooling Type | Central Air Conditioning |
| Exterior Finish | Vinyl Siding |
| Heating Fuel | Natural Gas |
| Heating Type | Forced Air |
| Stories Total | 2 |
| Size Interior | 980 Sqft |
| Type | House |
| Utility Water | Municipal Water |
Land
| Acreage | No |
| Land Amenities | Hospital, Park, Schools, Shopping |
| Sewer | Municipal Sewage System |
| Size Depth | 80 Ft |
| Size Frontage | 43 Ft |
| Size Total Text | Under 1/2 Acre |
| Zoning Description | R3 |
Rooms
| Level | Type | Length | Width | Dimensions |
|---|---|---|---|---|
| Basement | 3pc Bathroom | Measurements not available | ||
| Basement | Bedroom | 12'1'' x 10'2'' | ||
| Basement | Kitchen | 8'2'' x 9'2'' | ||
| Main Level | 3pc Bathroom | Measurements not available | ||
| Main Level | Bedroom | 10'1'' x 11'2'' | ||
| Main Level | Bedroom | 10'1'' x 10'2'' | ||
| Main Level | Primary Bedroom | 12'1'' x 12'8'' | ||
| Main Level | Kitchen | 8'4'' x 10'4'' | ||
| Main Level | Dining Room | 12'2'' x 10'3'' | ||
| Main Level | Living Room | 12'2'' x 13'5'' |
https://www.realtor.ca/real-estate/27371921/290-pine-street-milton




















