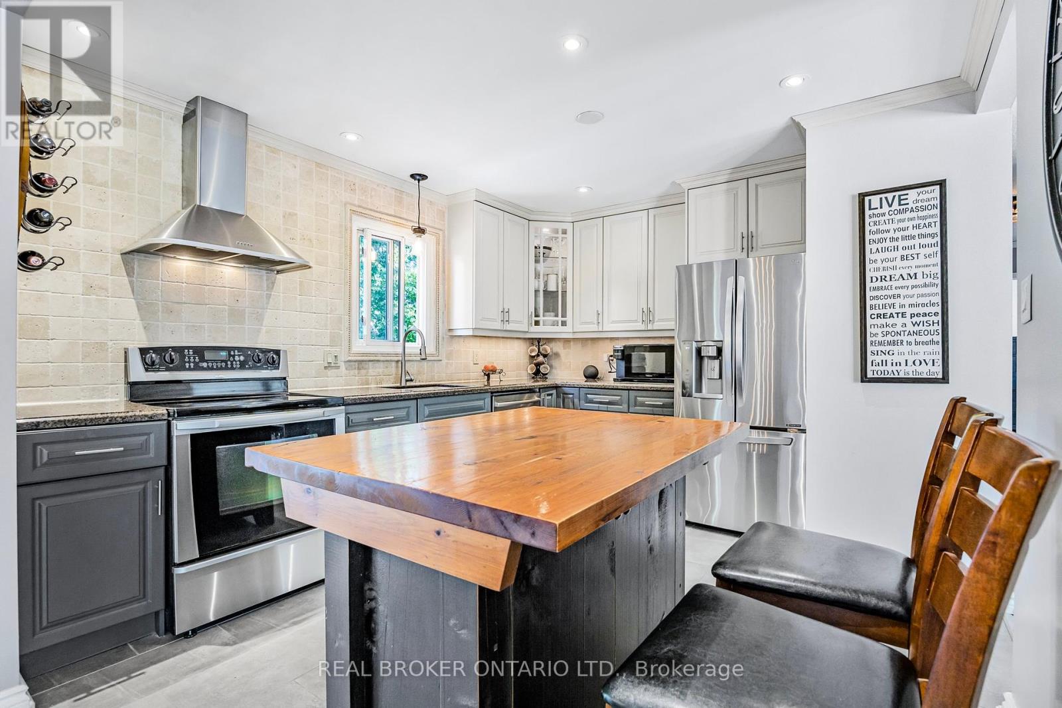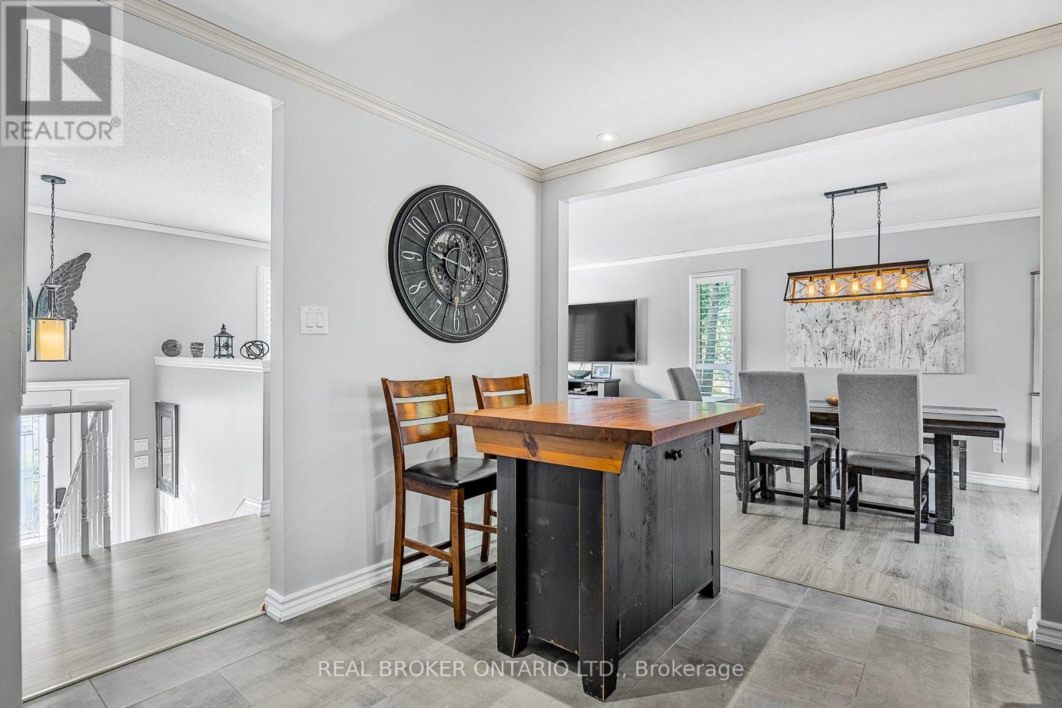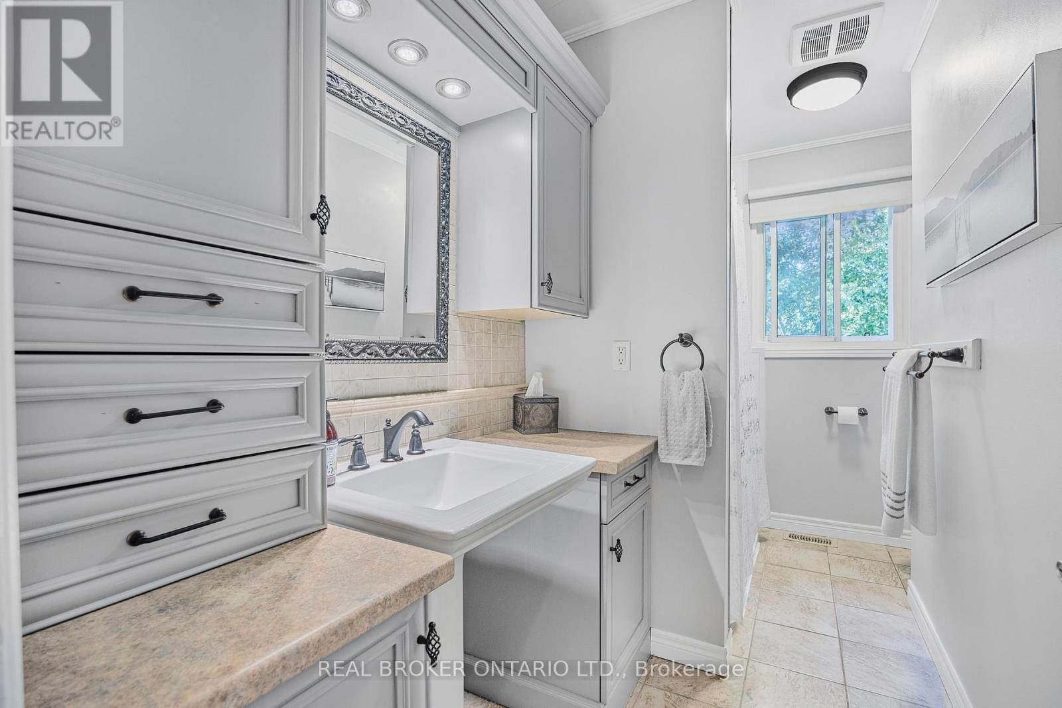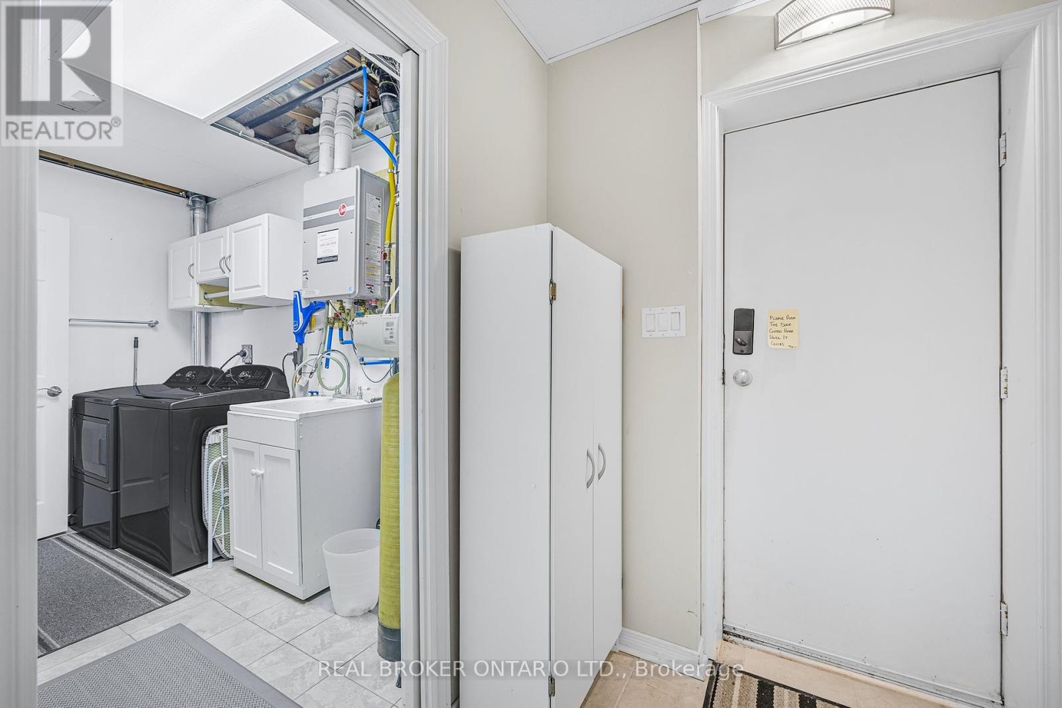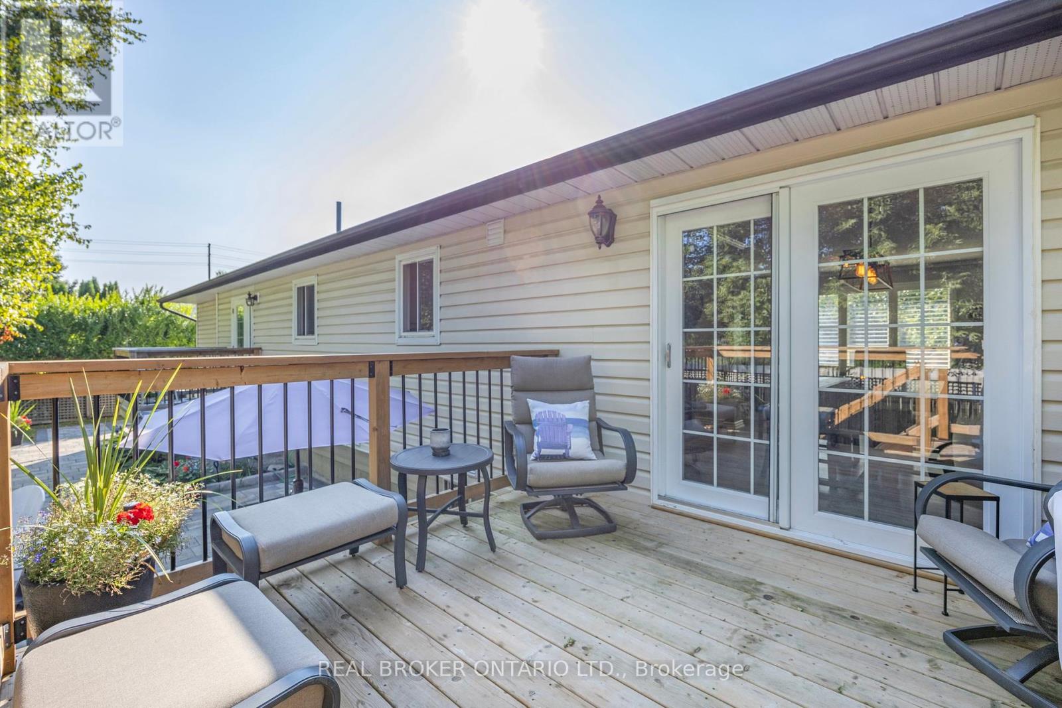5 Bedroom
2 Bathroom
Raised Bungalow
Fireplace
Central Air Conditioning
Forced Air
$949,000
*OVERVIEW* This Raised bungalow offers a quiet street, a treed private back yard, in-law potential, lots of parking and nothing left to do. Almost 1750 sqft of finished space with 3+2 bedrooms, 2 Kitchens and 2 bathrooms. *INTERIOR* The interior boasts modern finishes, a sun-filled living room, a good sized primary bedroom with door to juliet balcony, a fully renovated bath, 2 auxiliary bedrooms and a dining room with double glass door walkout to a newer deck. The fully finished basement has a convenient separate entrance, 9ft ceiling potential, and a 2 bedroom or 1 + Den separate suite with Laundry and an On Demand Hot water system, Water softener and a small storage room *EXTERIOR* The brick front vinyl siding bungalow is surrounded by well-treed privacy and features a fully fenced yard, a professionally landscaped back yard in 2022, 496 sqft of seasonal space including a 10'x12' upper deck, a 20'x18' lower paver stone patio, a 5'x36' walkway, as well as a spacious 6 Car Driveway with no sidewalk. *NOTABLE* This property stands out with its unique design, very quiet neighbourhood, multi generational or investment potential and move-in ready condition. Embrace the serene backyard, cozy space, and a location seamlessly combining tranquillity and convenience. Easy access to Highway 400 and all nearby Essa Rd. amenities. Click on 'Multimedia"" Tab for nightime photos, floor plans, list of inclusions, FAQ's and more. (id:50787)
Property Details
|
MLS® Number
|
S9301304 |
|
Property Type
|
Single Family |
|
Community Name
|
Ardagh |
|
Parking Space Total
|
7 |
Building
|
Bathroom Total
|
2 |
|
Bedrooms Above Ground
|
3 |
|
Bedrooms Below Ground
|
2 |
|
Bedrooms Total
|
5 |
|
Amenities
|
Fireplace(s) |
|
Appliances
|
Dryer, Garage Door Opener, Refrigerator, Stove, Washer, Window Coverings |
|
Architectural Style
|
Raised Bungalow |
|
Basement Development
|
Finished |
|
Basement Type
|
Full (finished) |
|
Construction Style Attachment
|
Detached |
|
Cooling Type
|
Central Air Conditioning |
|
Exterior Finish
|
Brick |
|
Fireplace Present
|
Yes |
|
Fireplace Total
|
2 |
|
Foundation Type
|
Poured Concrete |
|
Heating Fuel
|
Natural Gas |
|
Heating Type
|
Forced Air |
|
Stories Total
|
1 |
|
Type
|
House |
|
Utility Water
|
Municipal Water |
Parking
Land
|
Acreage
|
No |
|
Fence Type
|
Fenced Yard |
|
Sewer
|
Sanitary Sewer |
|
Size Depth
|
88 Ft |
|
Size Frontage
|
82 Ft |
|
Size Irregular
|
82 X 88.05 Ft |
|
Size Total Text
|
82 X 88.05 Ft|under 1/2 Acre |
|
Zoning Description
|
Res |
Rooms
| Level |
Type |
Length |
Width |
Dimensions |
|
Lower Level |
Bedroom |
3.35 m |
3.28 m |
3.35 m x 3.28 m |
|
Lower Level |
Bedroom |
2.49 m |
2.18 m |
2.49 m x 2.18 m |
|
Lower Level |
Kitchen |
4.27 m |
1.75 m |
4.27 m x 1.75 m |
|
Lower Level |
Family Room |
6.32 m |
4.9 m |
6.32 m x 4.9 m |
|
Lower Level |
Bathroom |
2.21 m |
3.05 m |
2.21 m x 3.05 m |
|
Main Level |
Living Room |
6.32 m |
3.94 m |
6.32 m x 3.94 m |
|
Main Level |
Dining Room |
3.05 m |
3.4 m |
3.05 m x 3.4 m |
|
Main Level |
Kitchen |
4.04 m |
3.4 m |
4.04 m x 3.4 m |
|
Main Level |
Primary Bedroom |
3.78 m |
3.3 m |
3.78 m x 3.3 m |
|
Main Level |
Bedroom |
3 m |
3.94 m |
3 m x 3.94 m |
|
Main Level |
Bedroom |
3.15 m |
2.9 m |
3.15 m x 2.9 m |
|
Main Level |
Bathroom |
2.21 m |
3.05 m |
2.21 m x 3.05 m |
Utilities
|
Cable
|
Available |
|
Sewer
|
Available |
https://www.realtor.ca/real-estate/27370187/22-patterson-place-barrie-ardagh-ardagh







