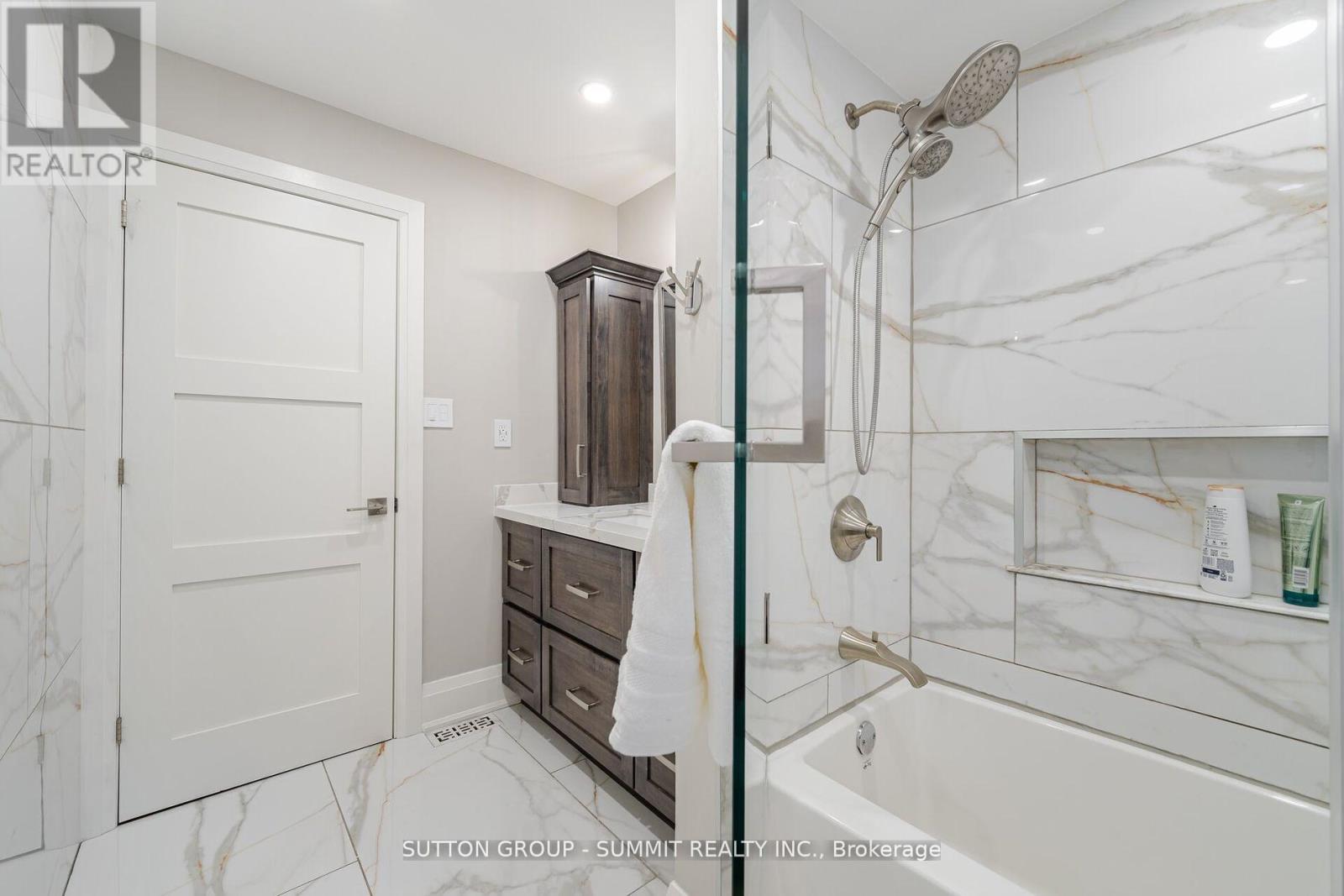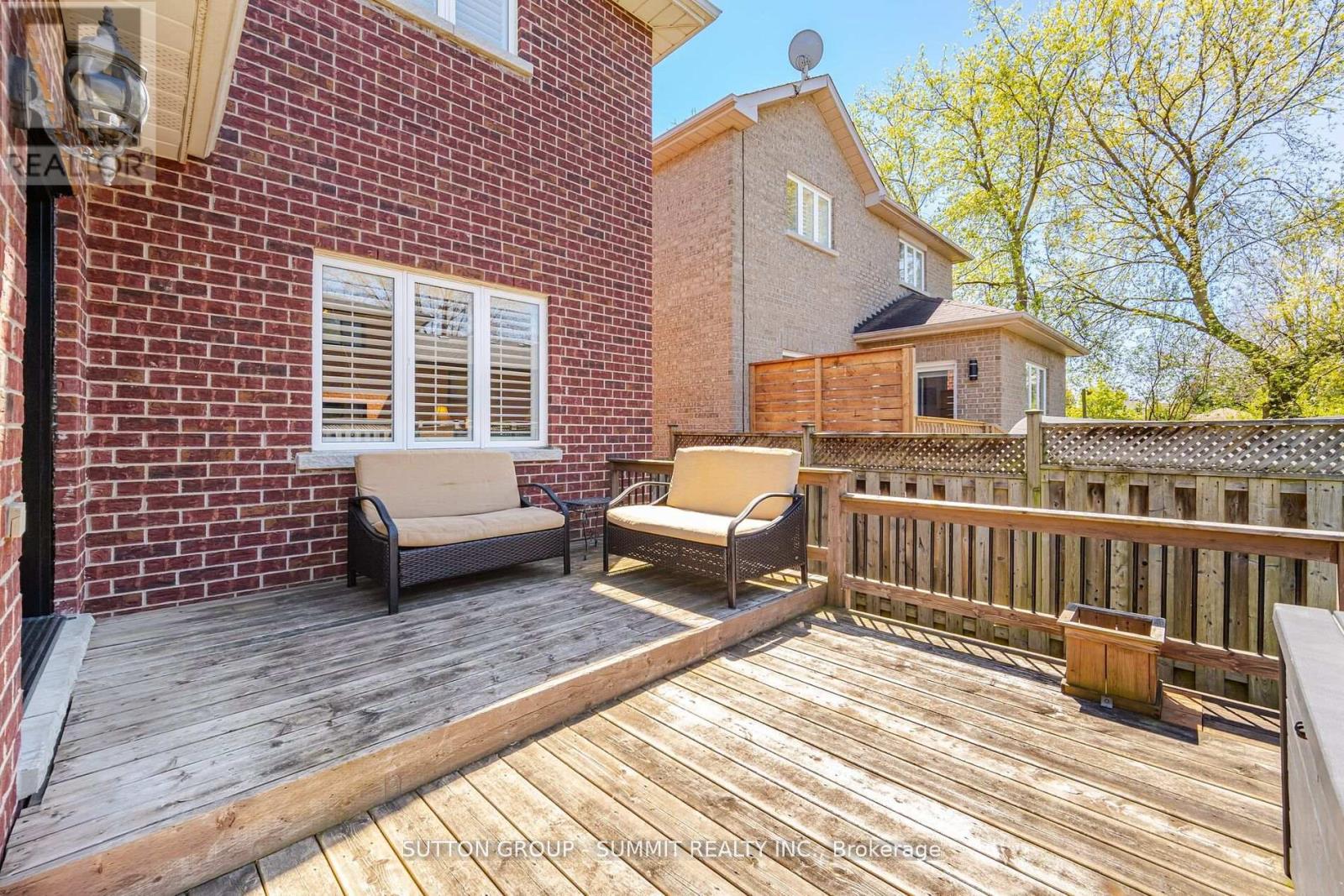4 Bedroom
4 Bathroom
Central Air Conditioning
Forced Air
$1,949,900
Immaculate Custom-Built 4 Bedroom Biocca Home in The Desirable Lakeview Community, Soaring 9'Ceilings On Main Floor, Open Concept Living W/ Tons Of Natural Light. Features X-large Chef's dream kitchen High-end custom cabinetry 13 ft Island W/I Pantry,5 burner stove with custom hood, top ofline Stainless Steel appliances, large 24 x 48-inch floor tiles, overlooks family rm with hardwood flooring, custom cabinetry wall unit great for entertaining.Upgraded solid doors throughout Custom 92-inch Drs on the main floor. All Baths were renovated with high-end tiles, cabinetry, and fixtures. The primary Bedroom features an upgraded ensuite with a waterfall shower, heated flooring,a walk-in closet, and a custom-built wardrobe closet: finished basement large rec room, games area, and large spa-type bathroom. The exterior is beautifully landscaped, fully fenced rear yard with alarge tier deck and a spacious cedar Shed. close to all amenities! A MUST SEE !!! **** EXTRAS **** walking distance to public transit, great schools, shopping, and restaurants, close to QEW and Gardiner.see attachment for upgrades and extras. (id:50787)
Property Details
|
MLS® Number
|
W9301309 |
|
Property Type
|
Single Family |
|
Community Name
|
Lakeview |
|
Parking Space Total
|
6 |
Building
|
Bathroom Total
|
4 |
|
Bedrooms Above Ground
|
4 |
|
Bedrooms Total
|
4 |
|
Appliances
|
Dryer, Humidifier, Refrigerator, Washer, Water Heater |
|
Basement Development
|
Finished |
|
Basement Type
|
N/a (finished) |
|
Construction Style Attachment
|
Detached |
|
Cooling Type
|
Central Air Conditioning |
|
Exterior Finish
|
Brick |
|
Flooring Type
|
Hardwood, Laminate |
|
Foundation Type
|
Poured Concrete |
|
Half Bath Total
|
1 |
|
Heating Fuel
|
Natural Gas |
|
Heating Type
|
Forced Air |
|
Stories Total
|
2 |
|
Type
|
House |
|
Utility Water
|
Municipal Water |
Parking
Land
|
Acreage
|
No |
|
Sewer
|
Sanitary Sewer |
|
Size Depth
|
120 Ft ,8 In |
|
Size Frontage
|
40 Ft ,2 In |
|
Size Irregular
|
40.21 X 120.67 Ft |
|
Size Total Text
|
40.21 X 120.67 Ft |
|
Zoning Description
|
Res |
Rooms
| Level |
Type |
Length |
Width |
Dimensions |
|
Second Level |
Primary Bedroom |
5.2 m |
4.72 m |
5.2 m x 4.72 m |
|
Second Level |
Bedroom 2 |
4.1 m |
4.1 m |
4.1 m x 4.1 m |
|
Second Level |
Bedroom 3 |
4.1 m |
4.1 m |
4.1 m x 4.1 m |
|
Second Level |
Bedroom 4 |
3.4 m |
3.05 m |
3.4 m x 3.05 m |
|
Lower Level |
Laundry Room |
6.1 m |
3.35 m |
6.1 m x 3.35 m |
|
Lower Level |
Cold Room |
3.17 m |
1.37 m |
3.17 m x 1.37 m |
|
Lower Level |
Recreational, Games Room |
6.09 m |
6.09 m |
6.09 m x 6.09 m |
|
Lower Level |
Exercise Room |
2.15 m |
2.15 m |
2.15 m x 2.15 m |
|
Ground Level |
Kitchen |
9.14 m |
4.41 m |
9.14 m x 4.41 m |
|
Ground Level |
Eating Area |
9.14 m |
4.14 m |
9.14 m x 4.14 m |
|
Ground Level |
Pantry |
2.89 m |
1.57 m |
2.89 m x 1.57 m |
|
Ground Level |
Family Room |
5.2 m |
3.95 m |
5.2 m x 3.95 m |
https://www.realtor.ca/real-estate/27370204/1065-halliday-avenue-mississauga-lakeview-lakeview








































