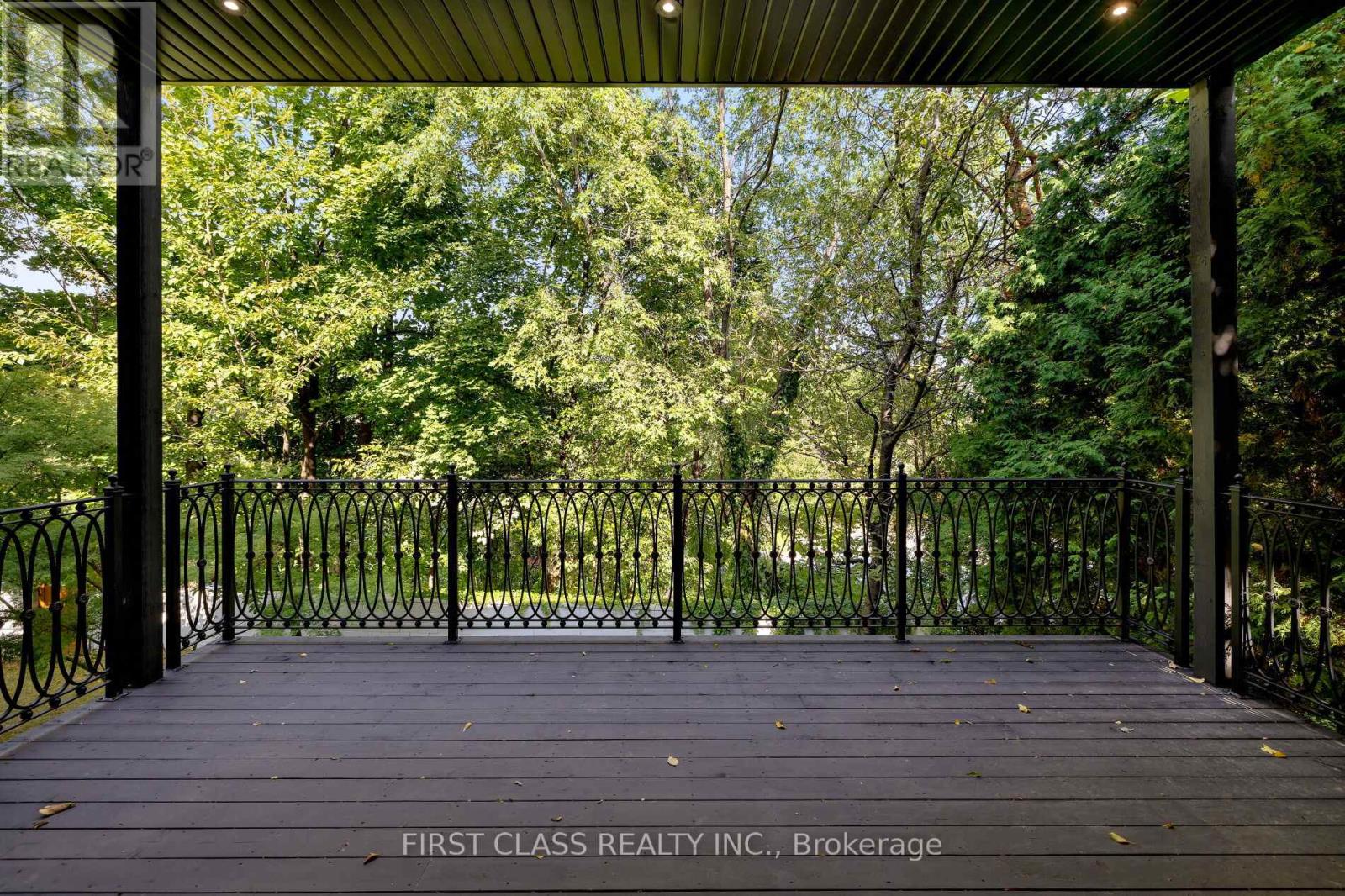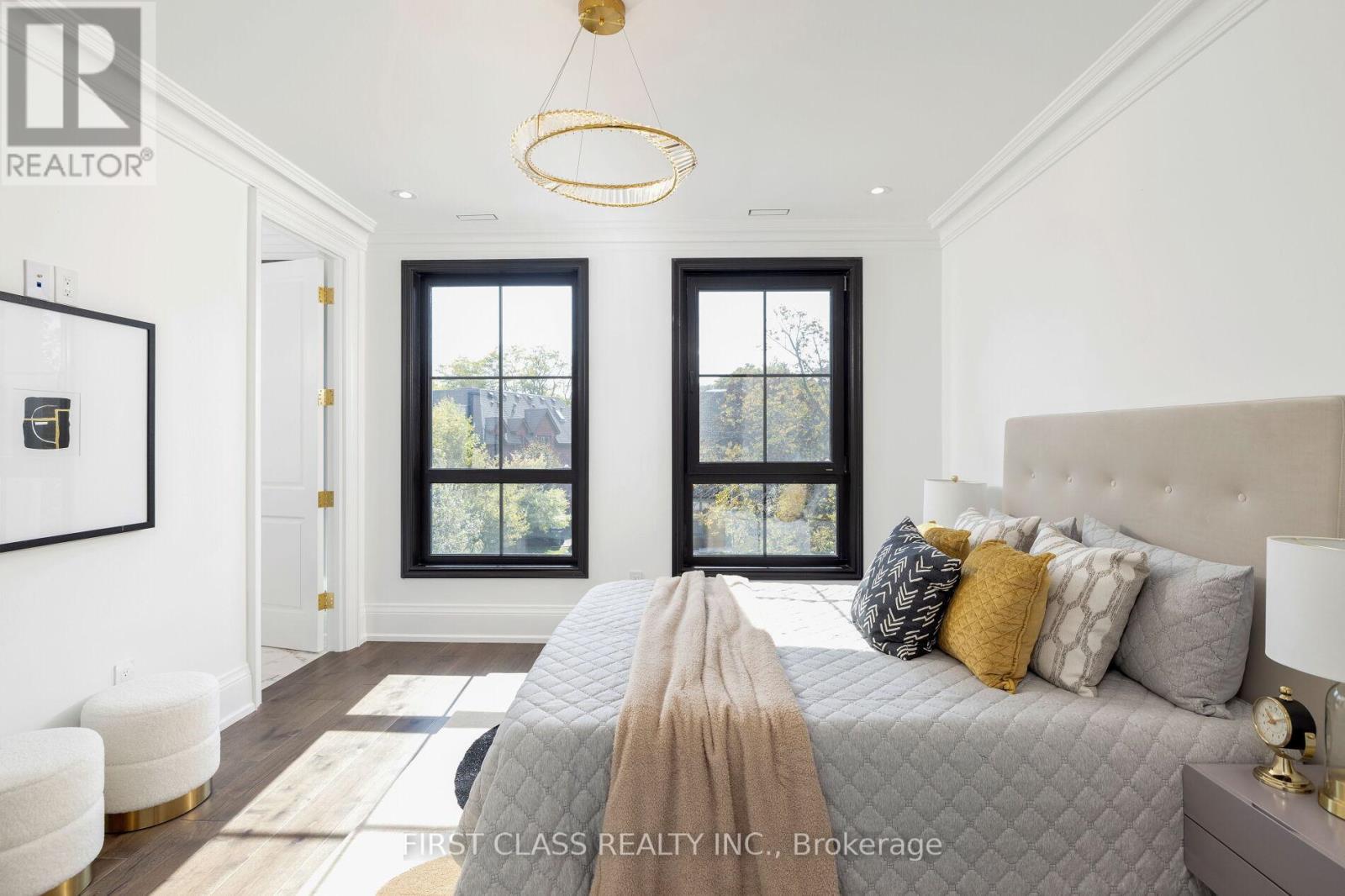6 Bedroom
7 Bathroom
Fireplace
Central Air Conditioning
Forced Air
$5,999,000
Brand new luxury Modern French Chateau nestled in one of most prestigious neighbourhoods. Exceptional architectural design characterized by a blend of classic and contemporary styles. 112 ceiling main floor. 9 ceiling 2nd floor & 105 ceiling basement. Custom French moulding ceiling design & Huge skylights. 5+1 bedrooms, 4 ensuite bedrooms on 2nd floor, 1 rec room can be extra bedroom, in law suite lower level. Primary bedroom w/2 walk-in closets. Ensuite designer finishes including Victoria & Albert tub, smart toilet, double showers, full stone slabs. Full height custom kitchen w/high end built-in appliances, stone countertops, waterfall island. Enclosed 2nd kitchen w/huge storage, access to backyard w/sep. entrance for catering. Build-in wine cellars w/glass display. Build in sound systems & home theatre. 3 gas fireplaces. All Triple pane glass windows. Heated floor in basement, Foyer, master ensuite, driveway & entrance. Smart home & security system. More on feature list. **** EXTRAS **** 2 high end HVAC system. Luxury Appliances 43\" La Cornue gas range, built in award winning JennAir coffee maker, microwave oven, Built-in 48\" Fridge, smart home & security system. Custom built-in closets, living room display, office cabinets (id:50787)
Property Details
|
MLS® Number
|
C9301486 |
|
Property Type
|
Single Family |
|
Community Name
|
St. Andrew-Windfields |
|
Parking Space Total
|
6 |
Building
|
Bathroom Total
|
7 |
|
Bedrooms Above Ground
|
5 |
|
Bedrooms Below Ground
|
1 |
|
Bedrooms Total
|
6 |
|
Appliances
|
Central Vacuum |
|
Basement Development
|
Finished |
|
Basement Features
|
Walk Out |
|
Basement Type
|
N/a (finished) |
|
Construction Style Attachment
|
Detached |
|
Cooling Type
|
Central Air Conditioning |
|
Exterior Finish
|
Brick, Stucco |
|
Fireplace Present
|
Yes |
|
Flooring Type
|
Tile |
|
Half Bath Total
|
2 |
|
Heating Fuel
|
Natural Gas |
|
Heating Type
|
Forced Air |
|
Stories Total
|
2 |
|
Type
|
House |
|
Utility Water
|
Municipal Water |
Parking
Land
|
Acreage
|
No |
|
Sewer
|
Sanitary Sewer |
|
Size Depth
|
132 Ft ,11 In |
|
Size Frontage
|
50 Ft ,6 In |
|
Size Irregular
|
50.5 X 132.93 Ft |
|
Size Total Text
|
50.5 X 132.93 Ft |
Rooms
| Level |
Type |
Length |
Width |
Dimensions |
|
Second Level |
Primary Bedroom |
14.43 m |
6.17 m |
14.43 m x 6.17 m |
|
Second Level |
Bedroom 2 |
4.39 m |
3.91 m |
4.39 m x 3.91 m |
|
Second Level |
Bedroom 3 |
4.39 m |
3.65 m |
4.39 m x 3.65 m |
|
Second Level |
Bedroom 4 |
3.97 m |
4.07 m |
3.97 m x 4.07 m |
|
Basement |
Recreational, Games Room |
10.52 m |
6.17 m |
10.52 m x 6.17 m |
|
Main Level |
Kitchen |
6.54 m |
6.07 m |
6.54 m x 6.07 m |
|
Main Level |
Pantry |
1.59 m |
6.55 m |
1.59 m x 6.55 m |
|
Main Level |
Family Room |
6.26 m |
6.07 m |
6.26 m x 6.07 m |
|
Main Level |
Dining Room |
4.36 m |
5.48 m |
4.36 m x 5.48 m |
|
Main Level |
Living Room |
4.36 m |
4.05 m |
4.36 m x 4.05 m |
|
Main Level |
Library |
5.79 m |
4.43 m |
5.79 m x 4.43 m |
https://www.realtor.ca/real-estate/27370592/67-montressor-drive-toronto-st-andrew-windfields-st-andrew-windfields










































