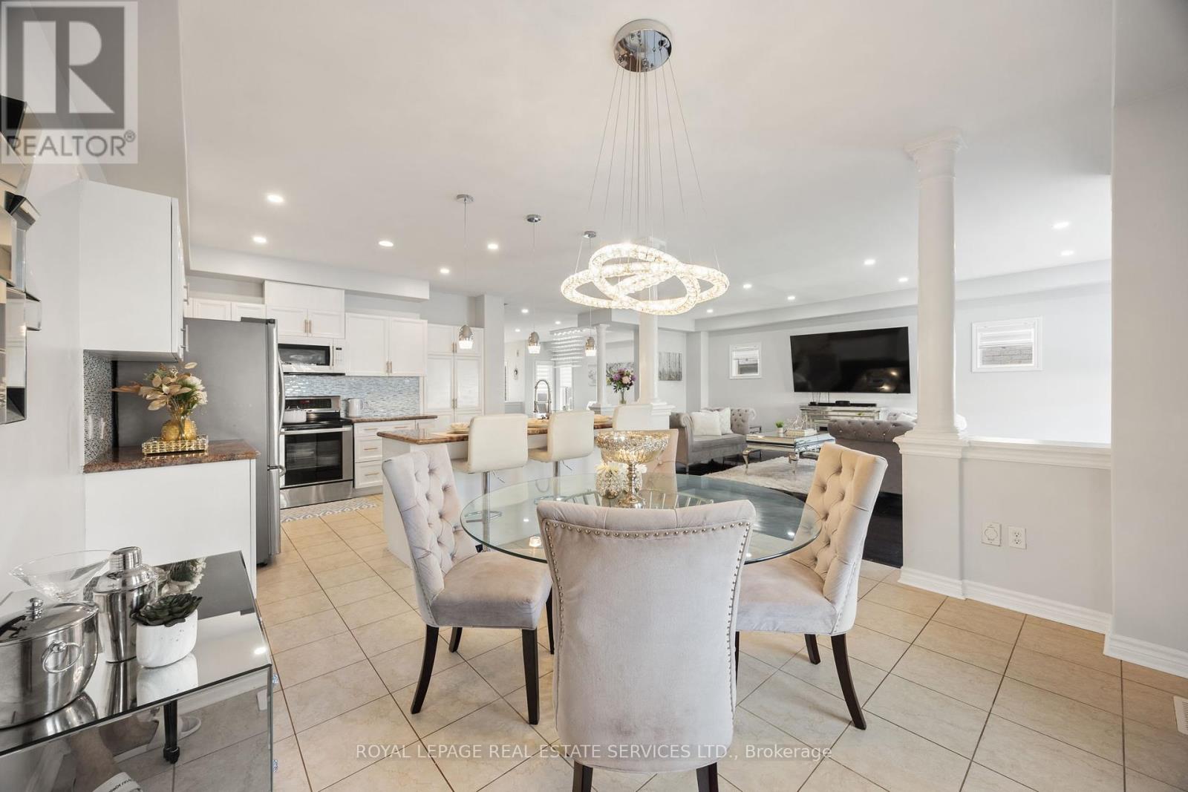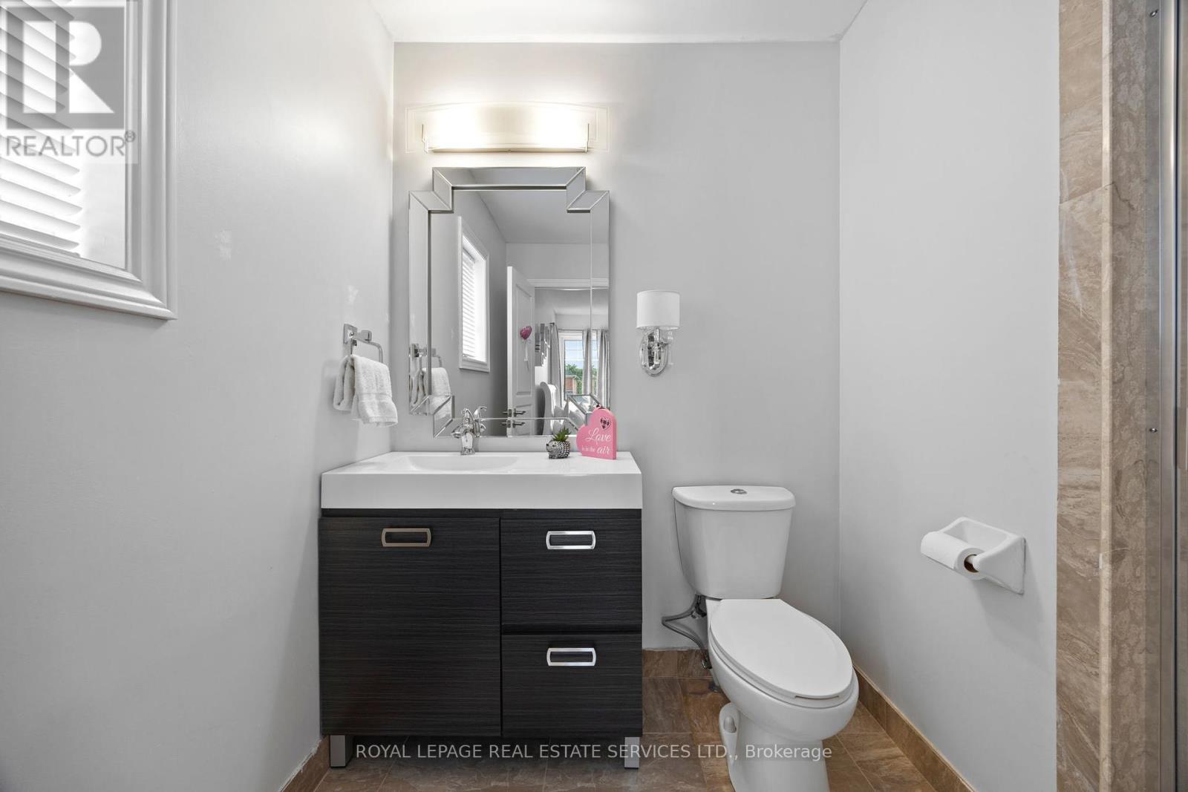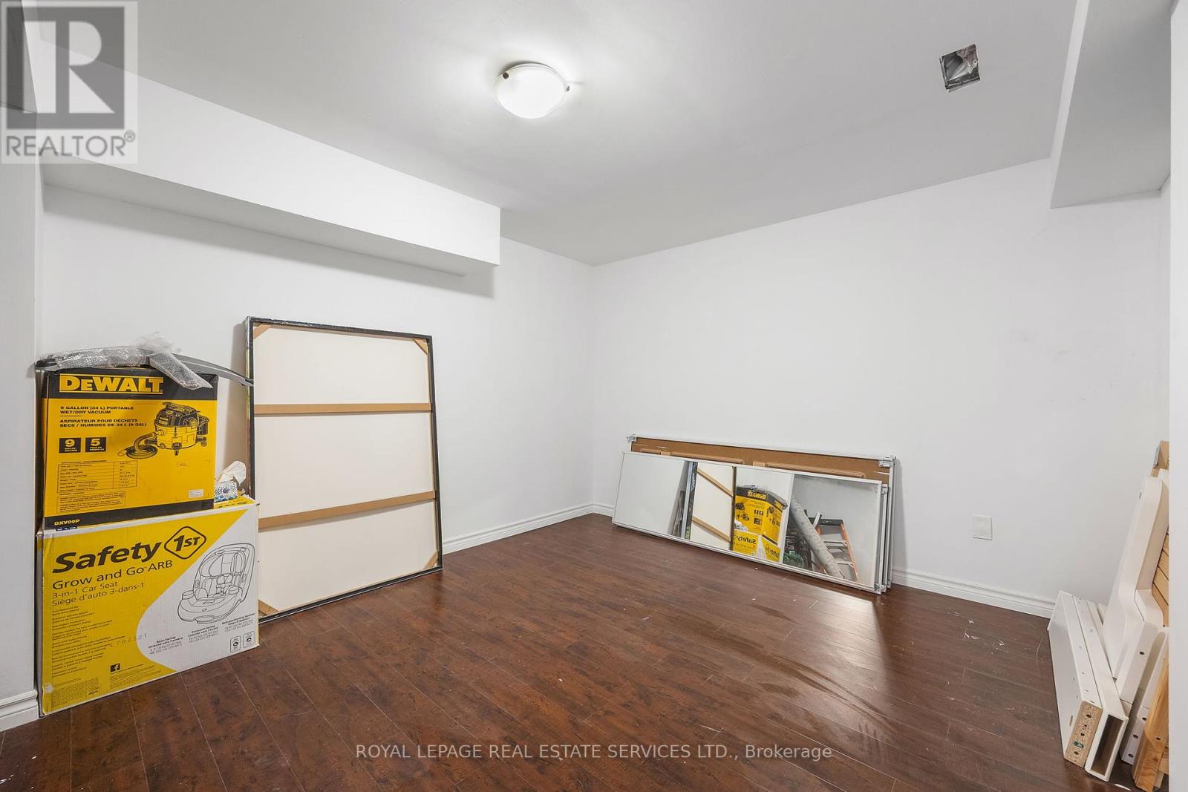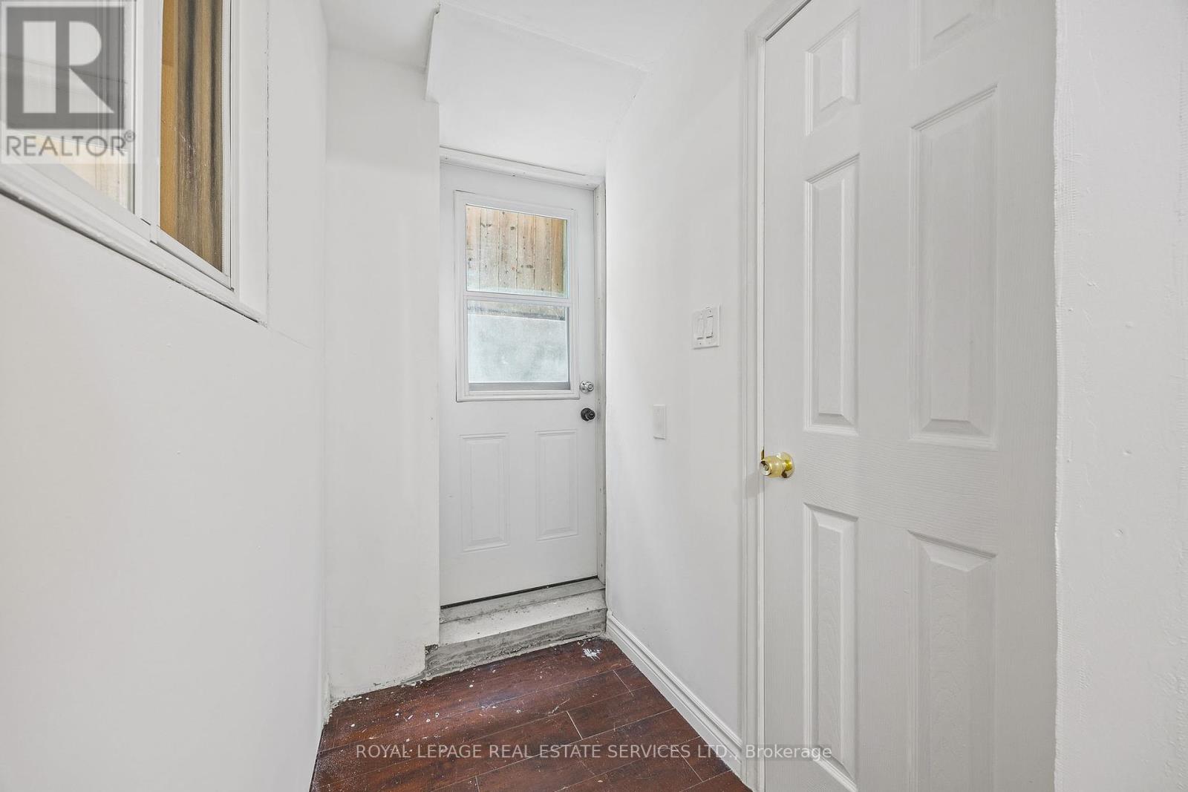6 Bedroom
5 Bathroom
Central Air Conditioning
Forced Air
Landscaped
$1,179,999
Welcome to 50 Tudor Crescent, a beautiful, well-maintained home nestled in the heart of South Barrie. This charming property offers a perfect blend of comfort and style, ideal for growing families or those seeking a tranquil, friendly neighbourhood. Key Features: Spacious Layout: Boasting 4+2 bedrooms, 5 bathrooms, and over 4000 sq. ft. of living space, this home offers ample room for entertaining and everyday living. Separate Entrance with 2 additional Lower-Level Bedrooms Perfect for an In-Law Suite or Supplemental Income. Modern Kitchen: The gourmet kitchen features stainless steel appliances, sleek countertops, and plenty of cabinetry for storage. Perfect for preparing family meals and hosting guests. Bright Living Areas: The sun-filled living and dining areas are perfect for cozy nights in or formal gatherings, with large windows that flood the space with natural light. Master Retreat: Relax in your spacious master bedroom complete with a walk-in closet and an en-suite bathroom featuring a soaker tub and separate shower. Finished Basement: The fully finished basement provides additional living space, perfect for a home office, gym, or recreational area. Private Backyard: Enjoy outdoor living with a fully fenced yard, complete with a deck and lush landscaping ideal for BBQs and family gatherings. Located in a quiet, family-friendly neighborhood, 50 Tudor Crescent is close to parks, schools, shopping centers, and all of Barries top amenities. Easy access to Highway 400 makes commuting a breeze. Don't miss your chance to own this beautiful home in a prime location! Book your private showing today! **** EXTRAS **** 2 Separate Entrances with 2 additional Lower-Level Bedrooms. Perfect for an In-Law Suite or Supplemental Income. Located in the Innis-Shore neighbourhood, with nearby schools, parks, amenities such as Queensway Park and grocery stores. (id:50787)
Property Details
|
MLS® Number
|
S9300884 |
|
Property Type
|
Single Family |
|
Community Name
|
Innis-Shore |
|
Amenities Near By
|
Park, Beach, Place Of Worship, Schools, Hospital |
|
Community Features
|
Community Centre |
|
Features
|
In-law Suite |
|
Parking Space Total
|
4 |
|
Structure
|
Patio(s) |
Building
|
Bathroom Total
|
5 |
|
Bedrooms Above Ground
|
4 |
|
Bedrooms Below Ground
|
2 |
|
Bedrooms Total
|
6 |
|
Amenities
|
Canopy |
|
Appliances
|
Central Vacuum, Water Softener, Blinds, Dishwasher, Dryer, Garage Door Opener, Range, Refrigerator, Stove, Washer |
|
Basement Development
|
Finished |
|
Basement Features
|
Separate Entrance, Walk Out |
|
Basement Type
|
N/a (finished) |
|
Construction Style Attachment
|
Detached |
|
Cooling Type
|
Central Air Conditioning |
|
Exterior Finish
|
Brick |
|
Fire Protection
|
Smoke Detectors |
|
Flooring Type
|
Hardwood, Ceramic |
|
Foundation Type
|
Poured Concrete |
|
Half Bath Total
|
1 |
|
Heating Fuel
|
Natural Gas |
|
Heating Type
|
Forced Air |
|
Stories Total
|
2 |
|
Type
|
House |
|
Utility Water
|
Municipal Water |
Parking
Land
|
Acreage
|
No |
|
Land Amenities
|
Park, Beach, Place Of Worship, Schools, Hospital |
|
Landscape Features
|
Landscaped |
|
Sewer
|
Sanitary Sewer |
|
Size Depth
|
109 Ft ,11 In |
|
Size Frontage
|
39 Ft ,4 In |
|
Size Irregular
|
39.39 X 109.95 Ft |
|
Size Total Text
|
39.39 X 109.95 Ft |
|
Zoning Description
|
Residential |
Rooms
| Level |
Type |
Length |
Width |
Dimensions |
|
Second Level |
Den |
3 m |
2 m |
3 m x 2 m |
|
Second Level |
Primary Bedroom |
6.4 m |
4.58 m |
6.4 m x 4.58 m |
|
Second Level |
Bedroom 2 |
4.39 m |
3.57 m |
4.39 m x 3.57 m |
|
Second Level |
Bedroom 3 |
5 m |
4.69 m |
5 m x 4.69 m |
|
Second Level |
Bedroom 4 |
3.84 m |
3.05 m |
3.84 m x 3.05 m |
|
Basement |
Bedroom |
4.27 m |
3.05 m |
4.27 m x 3.05 m |
|
Basement |
Great Room |
6 m |
5 m |
6 m x 5 m |
|
Basement |
Bedroom 5 |
3.05 m |
2 m |
3.05 m x 2 m |
|
Main Level |
Dining Room |
4.88 m |
3.35 m |
4.88 m x 3.35 m |
|
Main Level |
Great Room |
7.62 m |
4.88 m |
7.62 m x 4.88 m |
|
Main Level |
Kitchen |
3.96 m |
3.35 m |
3.96 m x 3.35 m |
|
Main Level |
Eating Area |
3.96 m |
3.35 m |
3.96 m x 3.35 m |
Utilities
|
Cable
|
Available |
|
Sewer
|
Installed |
https://www.realtor.ca/real-estate/27369257/50-tudor-crescent-barrie-innis-shore-innis-shore










































