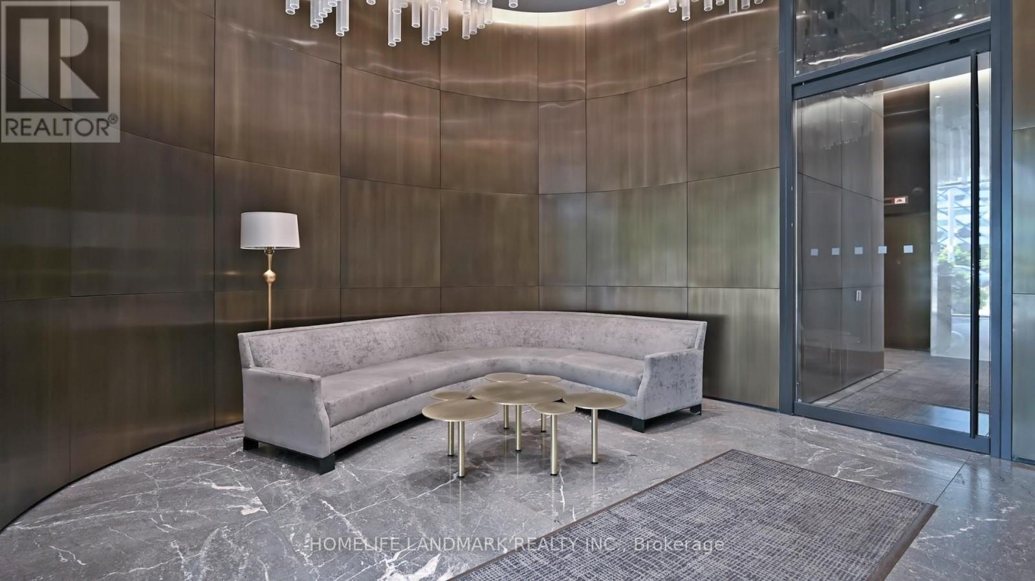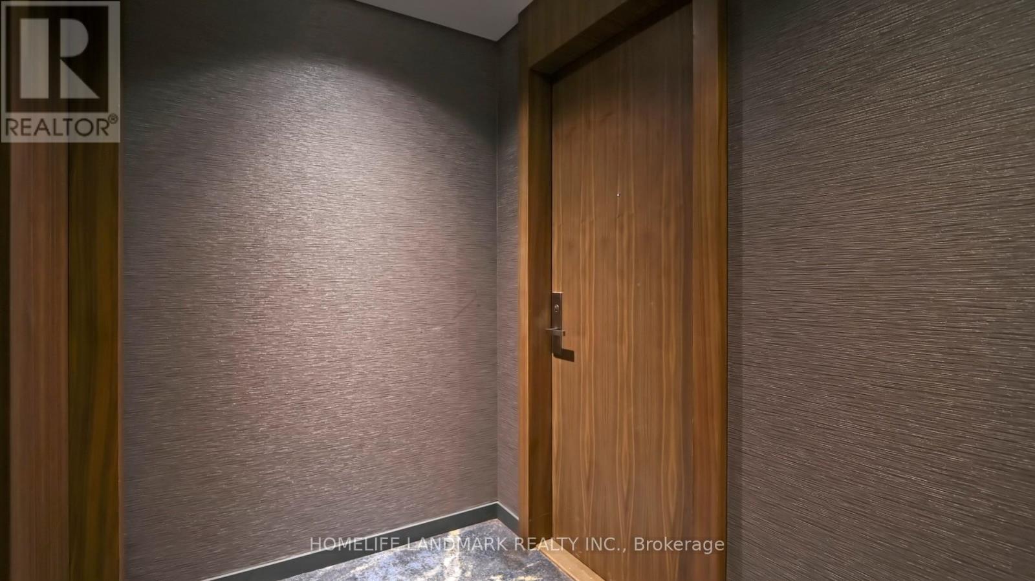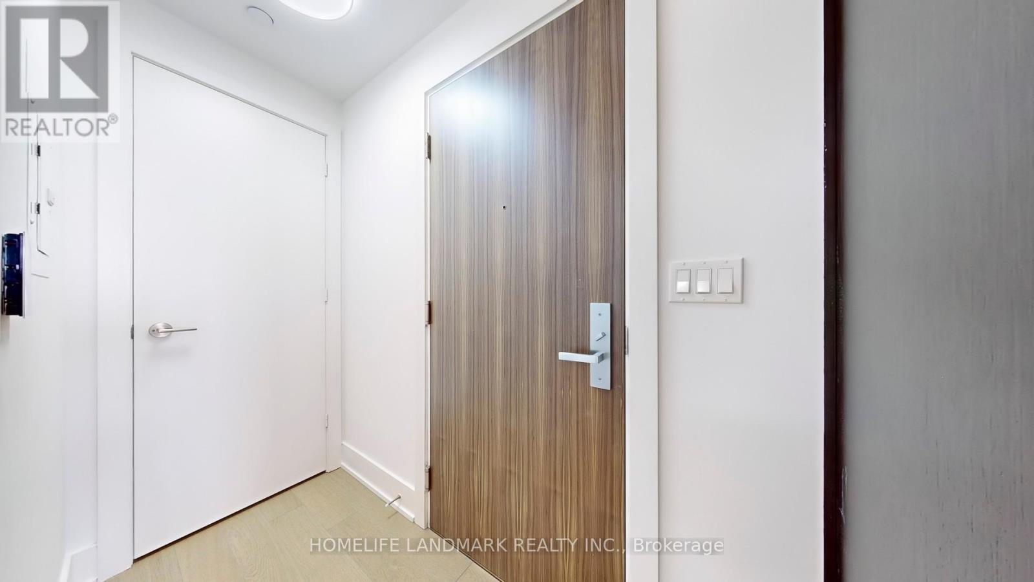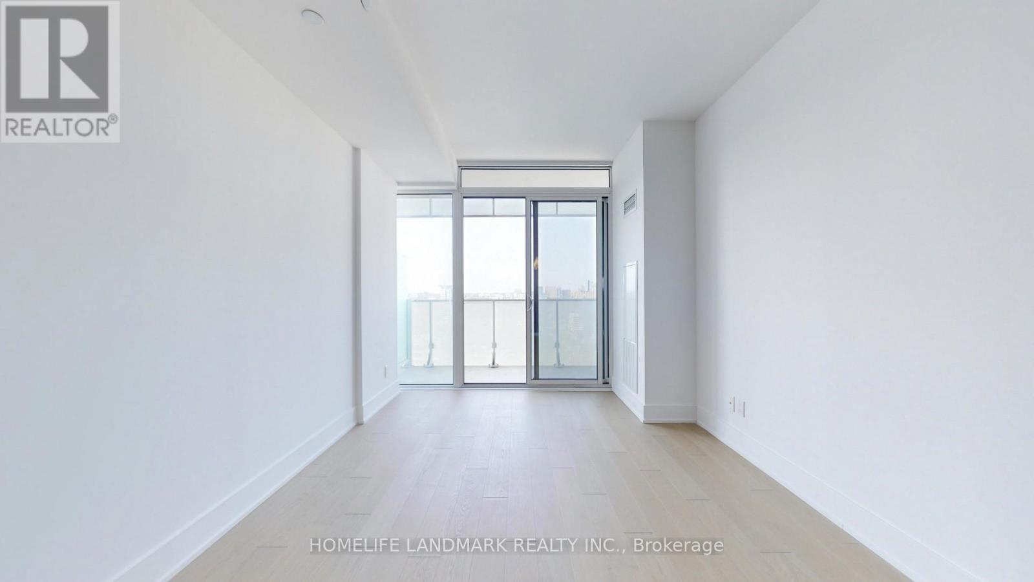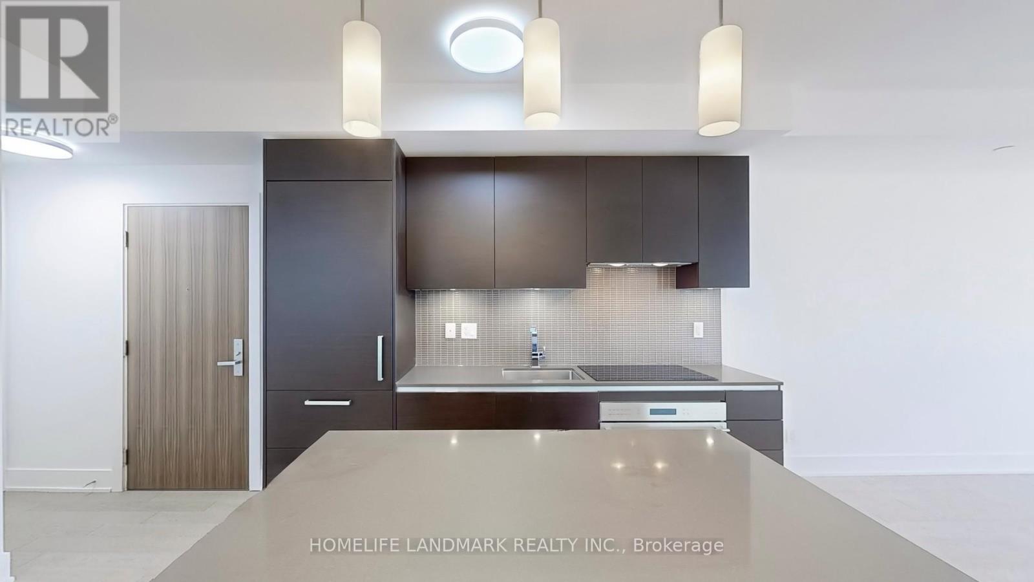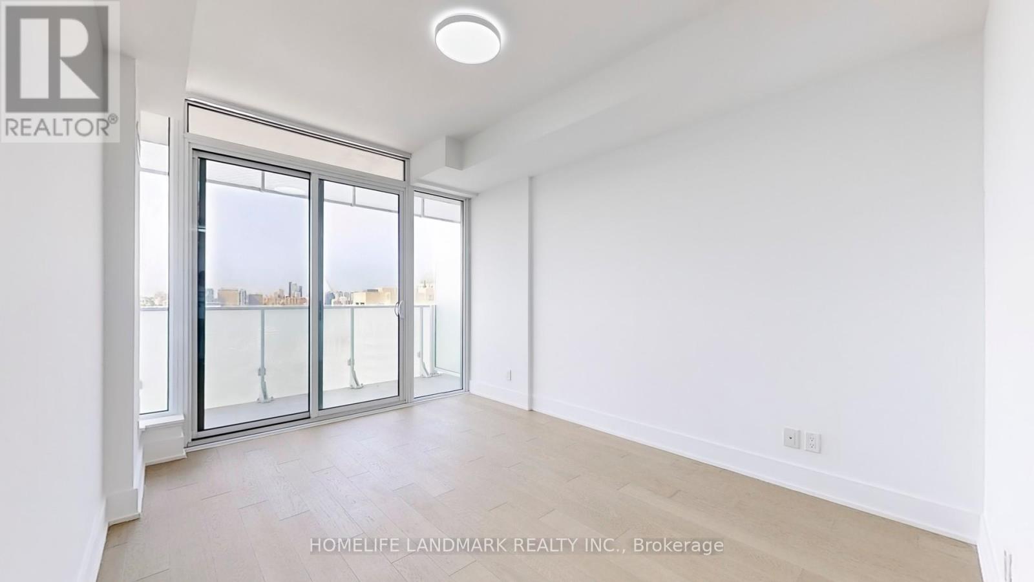2605 - 200 Bloor Street W Toronto (Annex), Ontario M5S 1T8
$998,000Maintenance, Common Area Maintenance, Heat, Insurance, Parking, Water
$1,076.60 Monthly
Maintenance, Common Area Maintenance, Heat, Insurance, Parking, Water
$1,076.60 MonthlyExperience luxury living at Exhibit Residence, an iconic building nestled in the heart of Yorkville. Just steps away from the Royal Ontario Museum, the University of Toronto, and the subway, this prime location offers effortless access to upscale shopping, gourmet dining, and the Financial District. This exceptional residence features 9-foot smooth ceilings and a perfectly functional layout, including a spacious bedroom, a versatile den with French doors that can serve as a second bedroom, and two elegant bathrooms. The modern kitchen boasts a built-in center island and European appliances. Relish unobstructed views of the city skyline and stunning sunsets on your 20-foot-long balcony. Enjoy the convenience and peace of mind with your own dedicated locker and parking space. Two floors of amenities includes fitness gallery, private dining lounges, an outdoor garden, and much more. **** EXTRAS **** Concierge, Exercise Room, Media Room, Party/Meeting Room, Rooftop Deck/Garden, Visitor Parking. (id:50787)
Property Details
| MLS® Number | C9300769 |
| Property Type | Single Family |
| Community Name | Annex |
| Amenities Near By | Public Transit, Schools |
| Community Features | Pet Restrictions |
| Features | Balcony |
| Parking Space Total | 1 |
Building
| Bathroom Total | 2 |
| Bedrooms Above Ground | 1 |
| Bedrooms Below Ground | 1 |
| Bedrooms Total | 2 |
| Amenities | Security/concierge, Exercise Centre, Party Room, Storage - Locker |
| Appliances | Intercom, Cooktop, Dishwasher, Dryer, Hood Fan, Microwave, Oven, Refrigerator, Washer |
| Cooling Type | Central Air Conditioning |
| Exterior Finish | Aluminum Siding |
| Flooring Type | Hardwood |
| Heating Fuel | Natural Gas |
| Heating Type | Forced Air |
| Type | Apartment |
Land
| Acreage | No |
| Land Amenities | Public Transit, Schools |
Rooms
| Level | Type | Length | Width | Dimensions |
|---|---|---|---|---|
| Main Level | Foyer | 0.97 m | 2.13 m | 0.97 m x 2.13 m |
| Main Level | Living Room | 4.14 m | 3.05 m | 4.14 m x 3.05 m |
| Main Level | Kitchen | 3.2 m | 3.18 m | 3.2 m x 3.18 m |
| Main Level | Primary Bedroom | 4.04 m | 3.05 m | 4.04 m x 3.05 m |
| Main Level | Den | 2.77 m | 2.18 m | 2.77 m x 2.18 m |
https://www.realtor.ca/real-estate/27368748/2605-200-bloor-street-w-toronto-annex-annex



