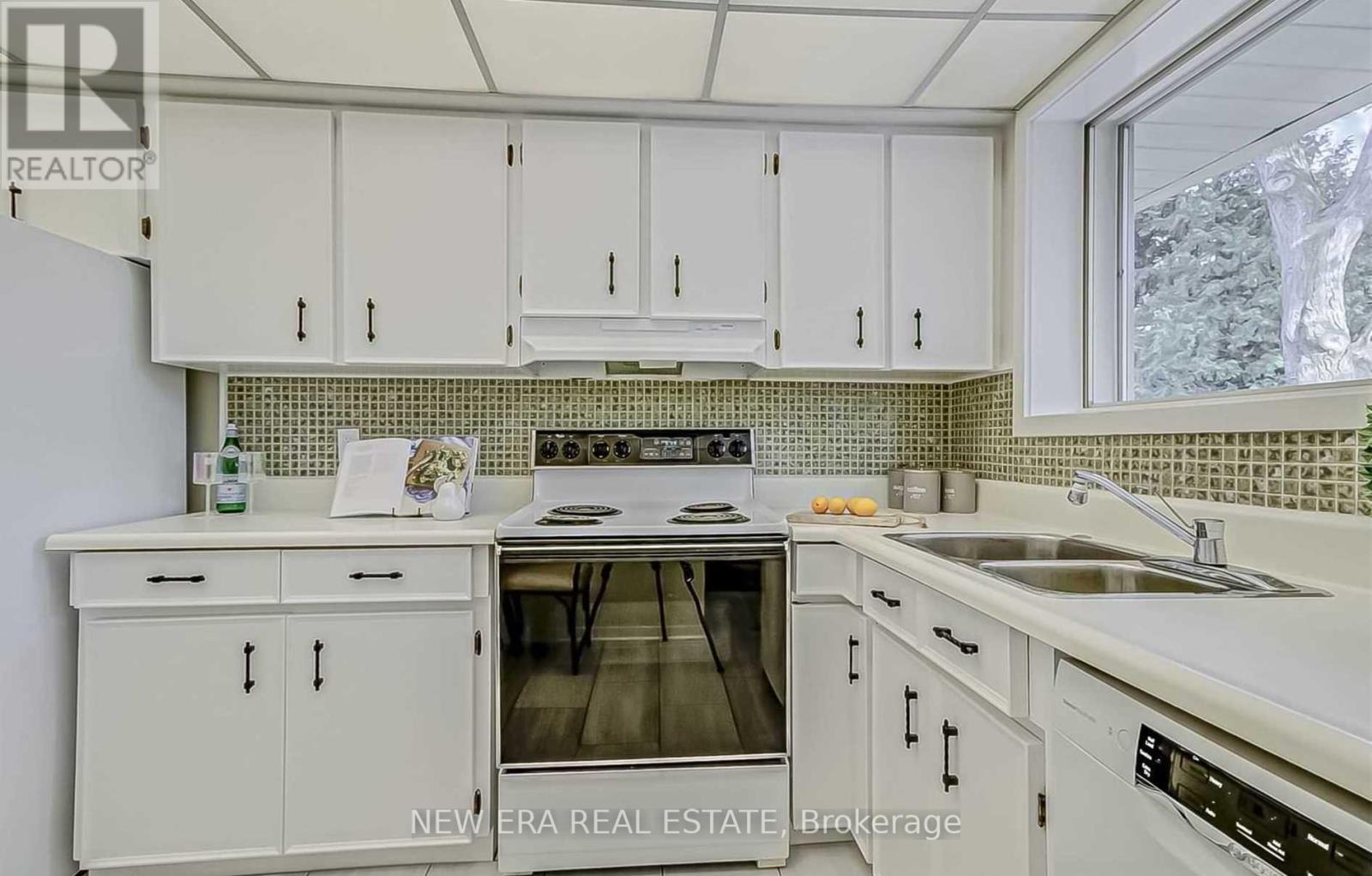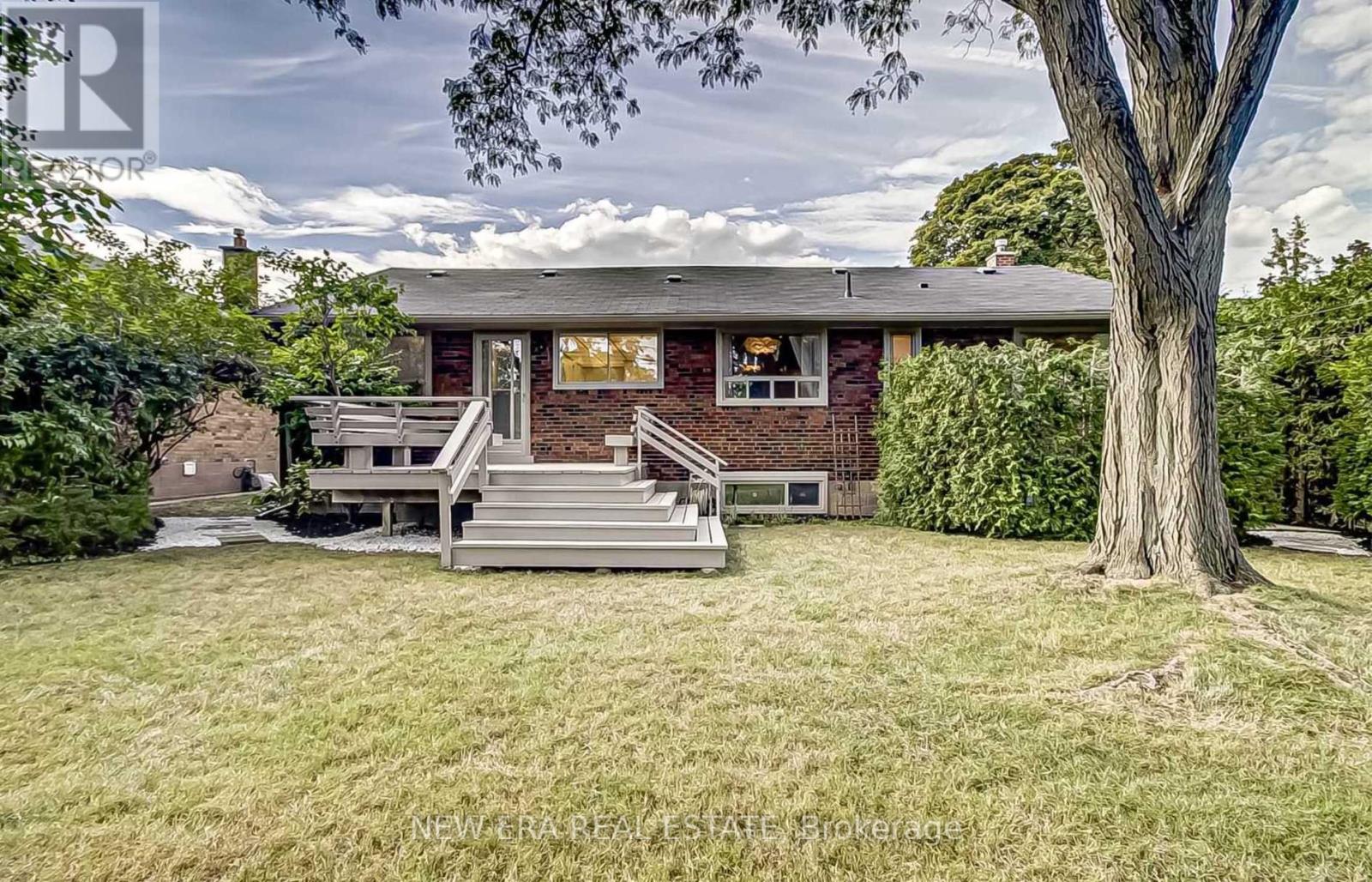3 Bedroom
2 Bathroom
Bungalow
Central Air Conditioning
Forced Air
$1,822,000
High Demand Princess Rosethorn Community. Premium Lot. Meticulously Maintained. Build Your Dream Home Or Live In. Spacious Layout, Rear Walk Out To Deck, W/O Basement Separate Entrance, Mature Tree In Rear Yard. Close To Schools Shopping & Golf Courses **** EXTRAS **** Fridge, Stove, B/I Dishwasher, Gas Dryer, Washer, Cac & Gb&E, Gas Bbq Hookup. All Light Fixtures & Window Coverings (id:50787)
Property Details
|
MLS® Number
|
W9300523 |
|
Property Type
|
Single Family |
|
Community Name
|
Princess-Rosethorn |
|
Parking Space Total
|
3 |
Building
|
Bathroom Total
|
2 |
|
Bedrooms Above Ground
|
3 |
|
Bedrooms Total
|
3 |
|
Architectural Style
|
Bungalow |
|
Basement Development
|
Finished |
|
Basement Type
|
N/a (finished) |
|
Construction Style Attachment
|
Detached |
|
Cooling Type
|
Central Air Conditioning |
|
Exterior Finish
|
Brick |
|
Flooring Type
|
Hardwood, Carpeted |
|
Foundation Type
|
Brick |
|
Heating Fuel
|
Natural Gas |
|
Heating Type
|
Forced Air |
|
Stories Total
|
1 |
|
Type
|
House |
|
Utility Water
|
Municipal Water |
Parking
Land
|
Acreage
|
No |
|
Sewer
|
Sanitary Sewer |
|
Size Depth
|
101 Ft |
|
Size Frontage
|
58 Ft ,4 In |
|
Size Irregular
|
58.35 X 101 Ft |
|
Size Total Text
|
58.35 X 101 Ft |
Rooms
| Level |
Type |
Length |
Width |
Dimensions |
|
Basement |
Recreational, Games Room |
7.95 m |
5.59 m |
7.95 m x 5.59 m |
|
Ground Level |
Living Room |
5.4 m |
3.54 m |
5.4 m x 3.54 m |
|
Ground Level |
Dining Room |
4.72 m |
3 m |
4.72 m x 3 m |
|
Ground Level |
Kitchen |
4.54 m |
2.7 m |
4.54 m x 2.7 m |
|
Ground Level |
Primary Bedroom |
3.8 m |
3.25 m |
3.8 m x 3.25 m |
|
Ground Level |
Bedroom |
3.83 m |
2.98 m |
3.83 m x 2.98 m |
|
Ground Level |
Bedroom 2 |
3.48 m |
2.73 m |
3.48 m x 2.73 m |
https://www.realtor.ca/real-estate/27368602/7-greening-crescent-toronto-princess-rosethorn-princess-rosethorn























